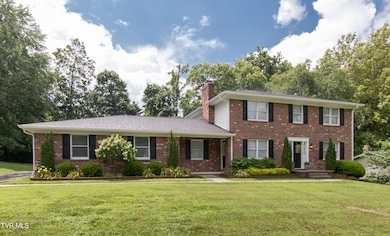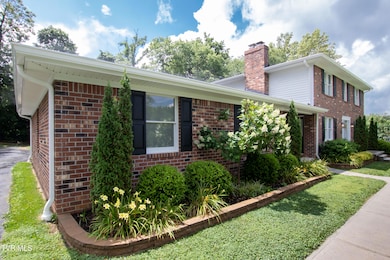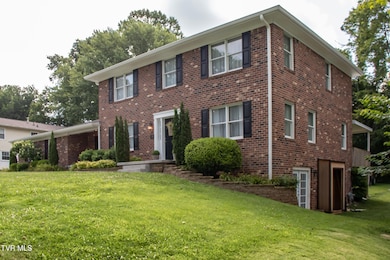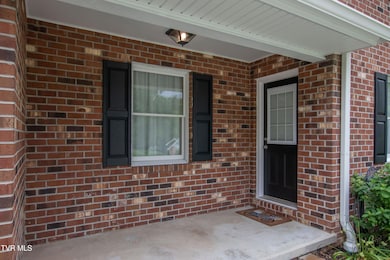
50 Abbie Ln Bristol, TN 37620
Estimated payment $2,927/month
Highlights
- Popular Property
- Colonial Architecture
- Den with Fireplace
- Holston View Elementary School Rated A
- Deck
- Wood Flooring
About This Home
Welcome to 50 Abbie Lane in Bristol—be ready to be impressed by this beautifully updated, move-in ready home that truly has it all. From the moment you arrive, you'll notice the amazing curb appeal, stately brick exterior, mature landscaping, and a covered front patio that's perfect for enjoying your morning coffee. The home sits on a virtually flat lot, making outdoor living both functional and enjoyable.
Inside, hardwood flooring flows throughout the main level and is accented with herringbone tile, adding warmth and character. The interior has been freshly painted, creating a clean and inviting atmosphere. The stunning kitchen features stainless steel appliances, a chef's gas range, granite countertops, a custom pantry, and an eat-in bar—perfect for entertaining or everyday living. Off the kitchen, you'll find a cozy family room and a spacious formal living room. You will love all the recessed lighting! The laundry room is also located off the kitchen and includes a utility sink.
A spacious heated two-car garage is located on the main level with built-in storage space and a new garage door opener.
The oversized primary suite includes a custom closet with a pocket door and a beautifully appointed en-suite bath. Upstairs, two generous guest bedrooms offer oversized closets and access to updated bathrooms.
A flex space on the lower level could easily serve as a fourth bedroom, office, or gym. The basement offers even more potential with a half bath, a large open area, and a walkout double door—ideal for a home office, workshop, or future finished space.
With solid interior doors, Anderson windows, and high-end finishes throughout, this home is completely turnkey. Located in the Bristol Tennessee City School District , No HOA, and minutes from a golf course, gym, pool, and tennis facility it has a lot to offer.
Home Details
Home Type
- Single Family
Year Built
- Built in 1974 | Remodeled
Lot Details
- 0.34 Acre Lot
- Lot Dimensions are 100 x 150
- Landscaped
- Level Lot
- Property is in good condition
Parking
- 2 Car Garage
- Garage Door Opener
- Driveway
Home Design
- Colonial Architecture
- Brick Exterior Construction
- Block Foundation
- Asphalt Roof
- Vinyl Siding
Interior Spaces
- 2,520 Sq Ft Home
- 2-Story Property
- Built-In Features
- Bar
- Double Pane Windows
- French Doors
- Combination Kitchen and Dining Room
- Den with Fireplace
- 2 Fireplaces
- Electric Dryer Hookup
Kitchen
- Gas Range
- Microwave
- Dishwasher
- Granite Countertops
Flooring
- Wood
- Carpet
- Ceramic Tile
Bedrooms and Bathrooms
- 4 Bedrooms
- Walk-In Closet
- Soaking Tub
Unfinished Basement
- Walk-Out Basement
- Basement Fills Entire Space Under The House
- Interior Basement Entry
- Fireplace in Basement
Outdoor Features
- Deck
- Covered patio or porch
Schools
- Holston View Elementary School
- Tennessee Middle School
- Tennessee High School
Utilities
- Central Air
- Heating System Uses Natural Gas
- Heat Pump System
Community Details
- No Home Owners Association
- Stonegate Subdivision
- FHA/VA Approved Complex
Listing and Financial Details
- Assessor Parcel Number 005n A 031.00
- Seller Considering Concessions
Map
Home Values in the Area
Average Home Value in this Area
Tax History
| Year | Tax Paid | Tax Assessment Tax Assessment Total Assessment is a certain percentage of the fair market value that is determined by local assessors to be the total taxable value of land and additions on the property. | Land | Improvement |
|---|---|---|---|---|
| 2024 | -- | $58,525 | $5,625 | $52,900 |
| 2023 | $2,570 | $58,525 | $5,625 | $52,900 |
| 2022 | $2,570 | $58,525 | $5,625 | $52,900 |
| 2021 | $2,571 | $58,525 | $5,625 | $52,900 |
| 2020 | $2,575 | $58,525 | $5,625 | $52,900 |
| 2019 | $2,575 | $54,425 | $5,625 | $48,800 |
| 2018 | $2,564 | $54,425 | $5,625 | $48,800 |
| 2017 | $2,564 | $54,425 | $5,625 | $48,800 |
| 2016 | $2,288 | $47,425 | $5,625 | $41,800 |
| 2014 | $2,160 | $47,421 | $0 | $0 |
Property History
| Date | Event | Price | Change | Sq Ft Price |
|---|---|---|---|---|
| 07/16/2025 07/16/25 | For Sale | $489,900 | -- | $194 / Sq Ft |
Purchase History
| Date | Type | Sale Price | Title Company |
|---|---|---|---|
| Warranty Deed | $180,000 | -- | |
| Deed | $159,000 | -- | |
| Deed | $138,250 | -- |
Mortgage History
| Date | Status | Loan Amount | Loan Type |
|---|---|---|---|
| Open | $158,200 | New Conventional | |
| Closed | $171,000 | New Conventional | |
| Previous Owner | $165,616 | Commercial | |
| Previous Owner | $80,968 | Commercial | |
| Previous Owner | $74,508 | No Value Available | |
| Previous Owner | $106,500 | No Value Available | |
| Previous Owner | $119,300 | No Value Available | |
| Previous Owner | $31,000 | No Value Available | |
| Previous Owner | $100,000 | No Value Available |
Similar Homes in the area
Source: Tennessee/Virginia Regional MLS
MLS Number: 9983238
APN: 005N-A-031.00
- 111 Churchill Cir
- 6125 Old Jonesboro Rd
- 72 Fairway Dr
- 205 Donegal Way
- 61 Fairway Dr
- Tbd Briscoe Dr
- Tbd Kilcoote Way
- 302 Roscommon Dr
- 6054 Old Jonesboro Rd
- 1109 Mountain Vista Dr
- 1132 Mountain Vista Dr
- 351 Monroe Pvt Dr
- 0 Quintana St
- 24131 Quintana St
- 374 Monroe Dr
- 368 Monroe Dr
- 362 Monroe Dr
- 14191 King Mill Pike
- 0 Fantasy Ct
- TBA Fantasy Ct
- 24204 Woodridge Cir Unit D
- 24204 Woodridge Cir
- 201 Northwinds Dr
- 45 Tulip Grove Cir
- 1144 King Mill Pike
- 1416 E Cedar St
- 134 Salem Dr
- 115 Esther St
- 750 Lakeview St
- 924 Maryland Ave Unit A
- 617 Taylor St
- 1001 Virginia Ave
- 284 Knoll Dr Unit 200
- 734 5th St Unit 3
- 193 Sierra Place
- 502 Lee St
- 600 6th St Unit 1
- 630 Broad St Unit 2
- 201 8th St
- 809 State St






