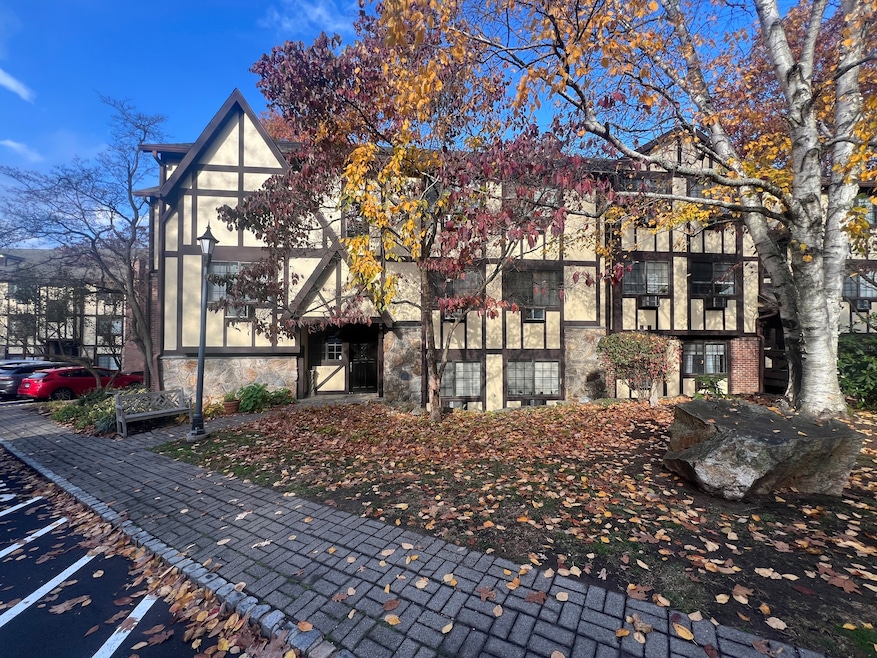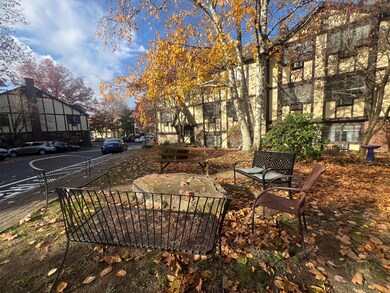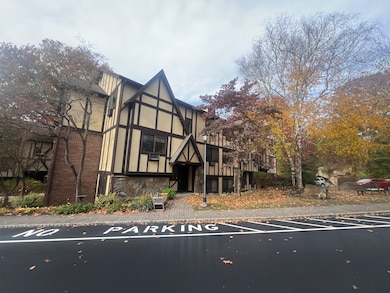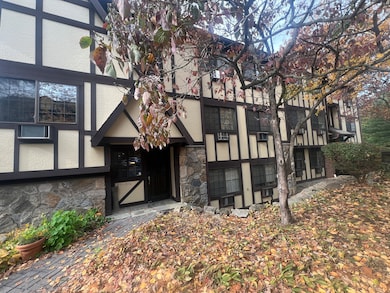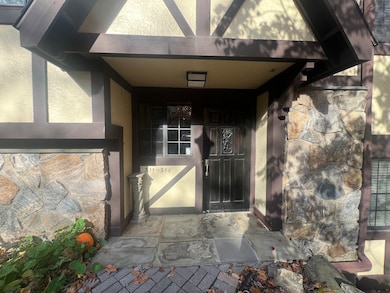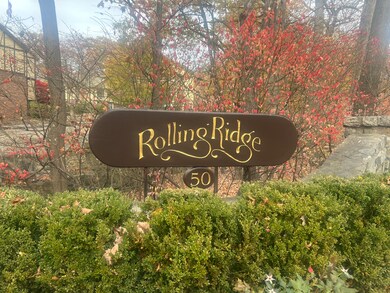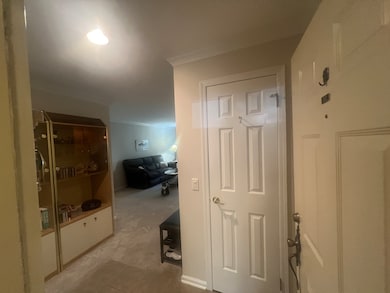50 Aiken St Unit 312 Norwalk, CT 06851
Downtown Norwalk NeighborhoodEstimated payment $3,122/month
Highlights
- In Ground Pool
- Ranch Style House
- Patio
- Home fronts a pond
- End Unit
- Guest Parking
About This Home
Highly desirable, Rolling Ridge Condominiums is a beautiful Tudor style complex located in the West Rocks area of Norwalk. Unit 312 is located in Building "I". This beautifully maintained ground-level end unit offers a perfect blend of comfort, convenience, and modern updates. The large open-flow living room/dining area lead to an artfully designed kitchen. The spacious primary bedroom features a large California inspired walk-in closet and a full bathroom, providing a relaxing retreat. The den, complete with a half bathroom and closet, can easily serve as a second bedroom, home office, or nursery. This unit showcases modern finishes such as crown moulding throughout and the in-unit laundry adds everyday convenience. Freshly painted and with new carpet installed in 2024, this home is move-in ready. Additional highlights include an updated heating system (2024), two wall A/C units, and lower-level storage for all your needs. Step outside to your private patio with direct access to community trails leading to the pond and pool-ideal for enjoying the outdoors. Unassigned parking provides added flexibility for residents and guests.
Listing Agent
Century 21 Scala Group Brokerage Phone: (203) 448-9135 License #RES.0816879 Listed on: 11/13/2025

Open House Schedule
-
Saturday, November 15, 20251:00 to 3:00 pm11/15/2025 1:00:00 PM +00:0011/15/2025 3:00:00 PM +00:00Add to Calendar
-
Sunday, November 16, 20251:00 to 3:00 pm11/16/2025 1:00:00 PM +00:0011/16/2025 3:00:00 PM +00:00Add to Calendar
Property Details
Home Type
- Condominium
Est. Annual Taxes
- $5,110
Year Built
- Built in 1979
Lot Details
- Home fronts a pond
- End Unit
HOA Fees
- $487 Monthly HOA Fees
Home Design
- 956 Sq Ft Home
- Ranch Style House
- Frame Construction
- Wood Siding
- Stone Siding
- Stucco Exterior
Kitchen
- Electric Range
- Microwave
- Dishwasher
Bedrooms and Bathrooms
- 1 Bedroom
Laundry
- Dryer
- Washer
Parking
- 1 Parking Space
- Guest Parking
- Visitor Parking
Outdoor Features
- In Ground Pool
- Patio
Location
- Property is near shops
- Property is near a bus stop
Utilities
- Cooling System Mounted In Outer Wall Opening
- Baseboard Heating
- Hot Water Heating System
- Heating System Uses Oil
- Hot Water Circulator
- Fuel Tank Located in Basement
Listing and Financial Details
- Assessor Parcel Number 240867
Community Details
Overview
- Association fees include grounds maintenance, trash pickup, snow removal, heat, hot water, water, sewer, pool service, insurance
- 220 Units
- Property managed by The Property Group
Recreation
- Community Pool
Pet Policy
- Pets Allowed with Restrictions
Map
Home Values in the Area
Average Home Value in this Area
Tax History
| Year | Tax Paid | Tax Assessment Tax Assessment Total Assessment is a certain percentage of the fair market value that is determined by local assessors to be the total taxable value of land and additions on the property. | Land | Improvement |
|---|---|---|---|---|
| 2025 | $5,399 | $227,440 | $0 | $227,440 |
| 2024 | $5,316 | $227,440 | $0 | $227,440 |
| 2023 | $4,161 | $166,670 | $0 | $166,670 |
| 2022 | $4,096 | $166,670 | $0 | $166,670 |
| 2021 | $3,485 | $166,670 | $0 | $166,670 |
| 2020 | $3,934 | $166,670 | $0 | $166,670 |
| 2019 | $3,885 | $166,670 | $0 | $166,670 |
| 2018 | $4,379 | $168,860 | $0 | $168,860 |
| 2017 | $4,226 | $168,860 | $0 | $168,860 |
| 2016 | $4,296 | $168,860 | $0 | $168,860 |
| 2015 | $3,858 | $168,860 | $0 | $168,860 |
| 2014 | $4,228 | $168,860 | $0 | $168,860 |
Property History
| Date | Event | Price | List to Sale | Price per Sq Ft | Prior Sale |
|---|---|---|---|---|---|
| 11/11/2025 11/11/25 | For Sale | $420,000 | +55.6% | $439 / Sq Ft | |
| 12/22/2020 12/22/20 | Sold | $270,000 | 0.0% | $282 / Sq Ft | View Prior Sale |
| 11/24/2020 11/24/20 | Pending | -- | -- | -- | |
| 10/30/2020 10/30/20 | Price Changed | $269,900 | -1.9% | $282 / Sq Ft | |
| 10/10/2020 10/10/20 | For Sale | $275,000 | -- | $288 / Sq Ft |
Purchase History
| Date | Type | Sale Price | Title Company |
|---|---|---|---|
| Warranty Deed | $335,000 | -- | |
| Warranty Deed | $335,000 | -- | |
| Warranty Deed | $182,500 | -- | |
| Warranty Deed | $182,500 | -- | |
| Warranty Deed | $130,500 | -- |
Mortgage History
| Date | Status | Loan Amount | Loan Type |
|---|---|---|---|
| Open | $270,026 | Stand Alone Refi Refinance Of Original Loan | |
| Closed | $268,000 | No Value Available |
Source: SmartMLS
MLS Number: 24139575
APN: NORW-000005-000021-000101-I000000-312
- 50 Aiken St Unit 305
- 50 Aiken St Unit 223
- 50 Aiken St Unit 225
- 71 Aiken St Unit Q7
- 71 Aiken St Unit J11
- 71 Aiken St Unit P12
- 71 Aiken St Unit A14
- 28 Aiken St
- 194 Sunrise Hill Rd
- 13 Slocum St
- 14 Sniffen St
- 34 Sunrise Hill Rd
- 15 Perry Ave Unit 10A
- 17 Linden St
- 46 Sunrise Hill Rd
- 42 Ohio Ave
- 15 Delaware Ave
- 33 Center Ave
- 10 Delaware Ave
- 14 Ohio Ave
- 50 Aiken St Unit 241
- 71 Aiken St Unit B 3
- 8 Maplewood Terrace
- 28 Aiken St
- 289 Main Ave Unit 34
- 7 Longview Ct
- 14 Linden St Unit C
- 1 Linden St Unit A11
- 25 Grand St Unit 104
- 25 Grand St Unit 240
- 25 Grand St Unit 211
- 32 W Main St Unit 202
- 1 Glover Ave Unit 416
- 1 Glover Ave Unit 315
- 1 Glover Ave Unit 510
- 1 Glover Ave
- 7 Eclipse Ave Unit B
- 30 Camp St Unit 3
- 400 Main Ave
- 4 Summer St
