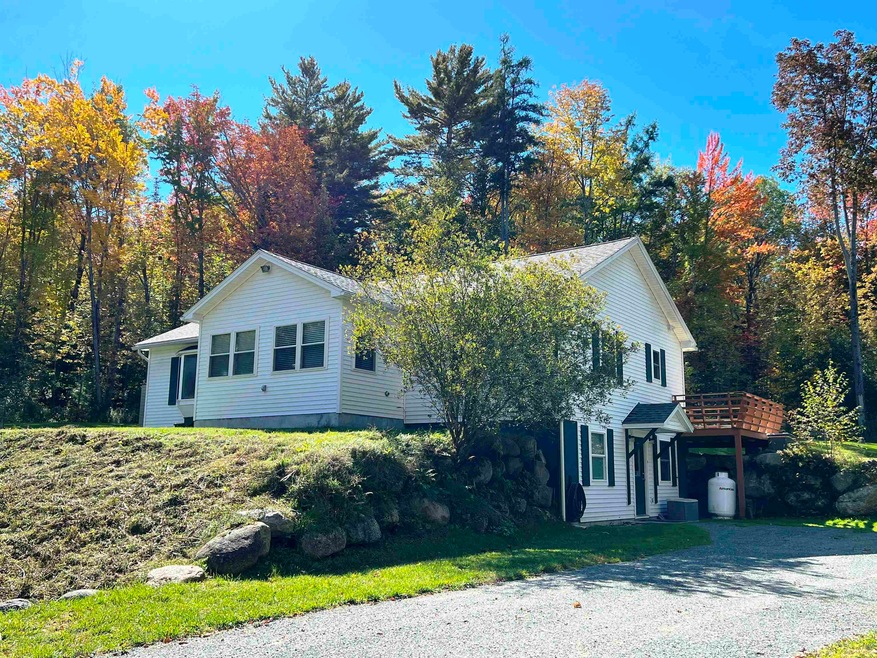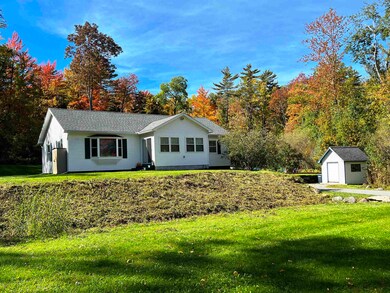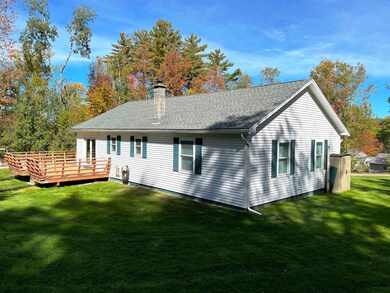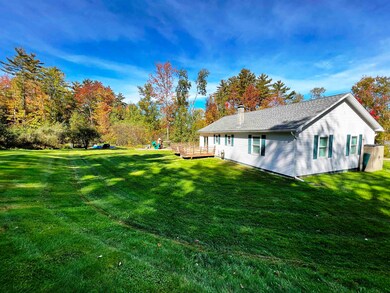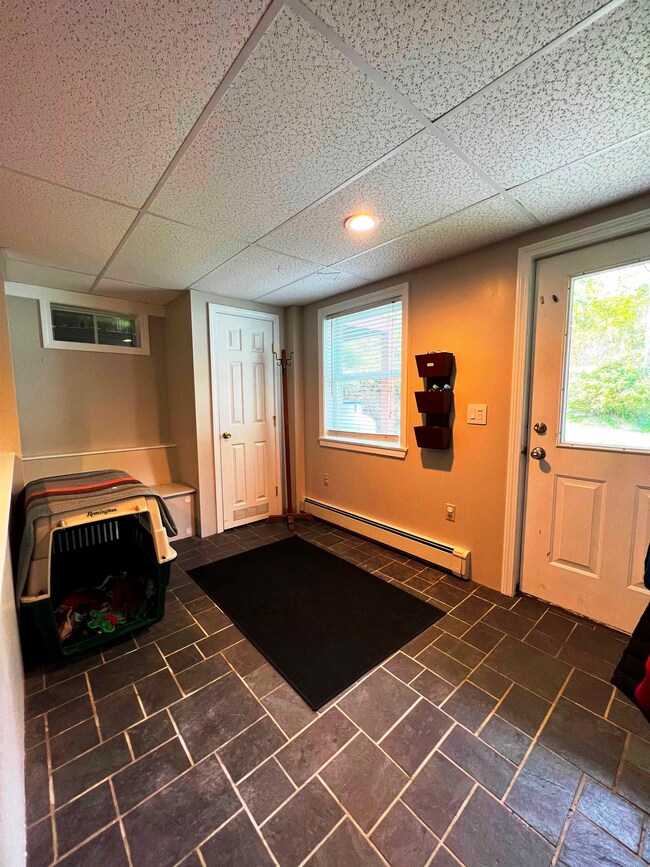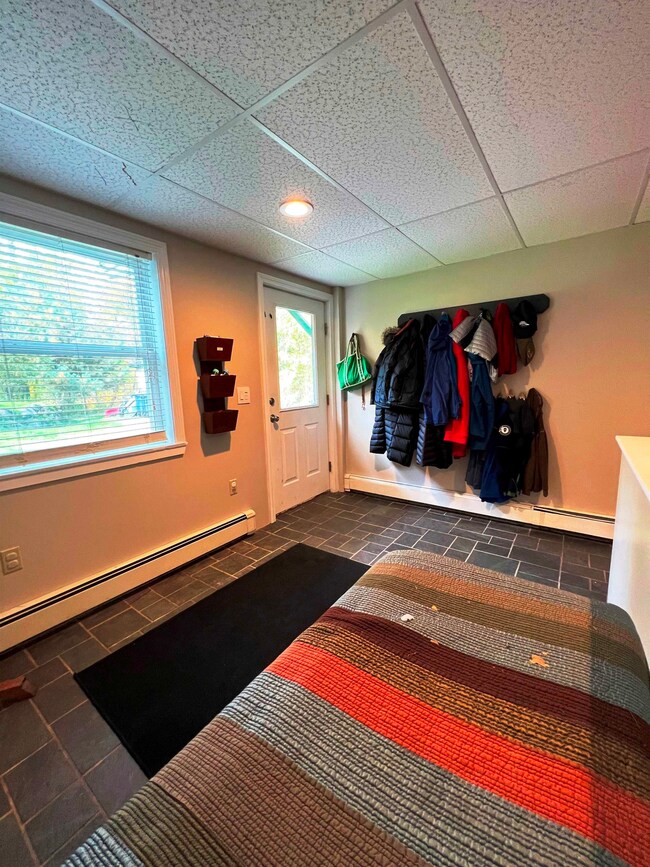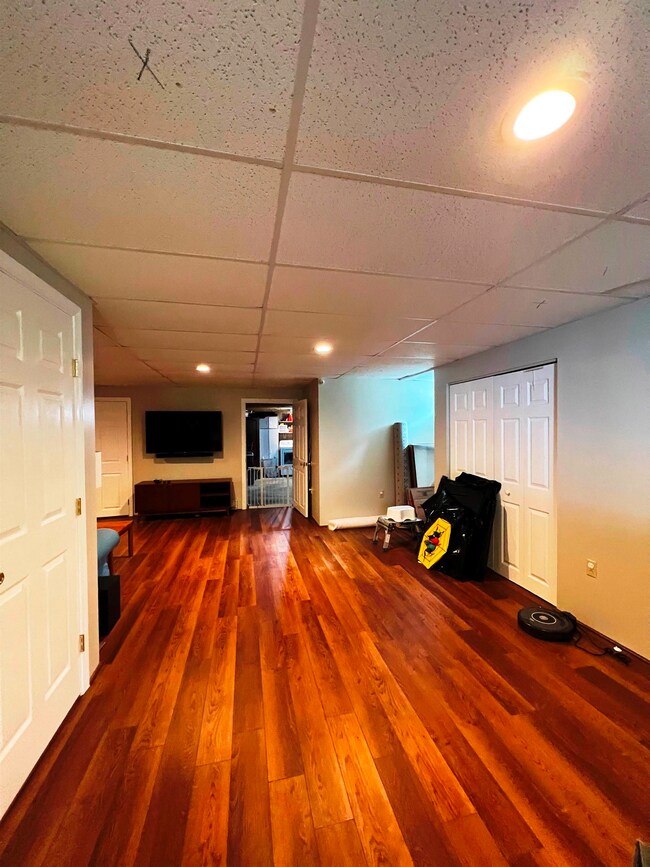
50 Alpenhof Rd Bethlehem, NH 03574
Highlights
- Countryside Views
- Deck
- Garden
- Bethlehem Elementary School Rated A-
- Shed
- Landscaped
About This Home
As of April 20231.46 +/- acres IN TOWN with public water & sewer is where you'll find this lovingly cared for 3 bedroom home perched on a knoll away from the road. Enter through the lower level where you'll find great space to take off your shoes before strolling through what is currently used as a play/media room. Lower level has a bedroom, laundry room and workshop/storage room as well. Upstairs is where the main living happens. Natural light pours into the kitchen which has doors open to the spacious deck where you'll spend many hours enjoying its privacy off the back of the house. Formal dining just off the kitchen is open to the living space and what was once a 3-season porch has been converted into fabulous office space. Primary bedroom is large and features a private full bath as well. Third bedroom is located on this level just off the kitchen and has been remodeled. Large back yard is private and mostly level perfect for playing games, gardens or having family and friends over for a fire in the stone pit. Expansive swing set will stay as will the shed for storage. There is also room in case you want to build another outbuilding or maybe make this into a patio of sorts. Blocks to Bethlehem's bustling Main Street for cafe's, shops, breweries, restaurants. Minutes to 2 golf courses/country clubs and about 15 minutes to skiing at Cannon Mountain or Bretton Woods. Fishing, hiking, biking, swimming - you name it - It's all right here! This house is ready for YOU to call it HOME! To learn more, contact Badger Peabody & Smith Realty at 603-444-1294; visit us online at www.badgerpeabodysmith.com; or email us at info@badgerpeabodysmith.com
Last Agent to Sell the Property
Badger Peabody & Smith Realty/Littleton Brokerage Phone: 603-444-1294 License #060269 Listed on: 10/05/2022
Home Details
Home Type
- Single Family
Est. Annual Taxes
- $4,428
Year Built
- Built in 2000
Lot Details
- 1.46 Acre Lot
- Landscaped
- Level Lot
- Garden
- Property is zoned D-2
Parking
- Stone Driveway
Home Design
- Concrete Foundation
- Wood Frame Construction
- Architectural Shingle Roof
- Vinyl Siding
Interior Spaces
- 1-Story Property
- Ceiling Fan
- Combination Dining and Living Room
- Countryside Views
Kitchen
- Gas Cooktop
- Dishwasher
Bedrooms and Bathrooms
- 3 Bedrooms
Laundry
- Dryer
- Washer
Partially Finished Basement
- Heated Basement
- Walk-Out Basement
- Basement Fills Entire Space Under The House
- Connecting Stairway
- Laundry in Basement
- Basement Storage
Home Security
- Carbon Monoxide Detectors
- Fire and Smoke Detector
Outdoor Features
- Deck
- Shed
Schools
- Bethlehem Elementary School
- Profile Middle School
- Profile Sr. High School
Utilities
- Baseboard Heating
- Hot Water Heating System
- Heating System Uses Oil
Listing and Financial Details
- Tax Lot 40
Ownership History
Purchase Details
Home Financials for this Owner
Home Financials are based on the most recent Mortgage that was taken out on this home.Purchase Details
Home Financials for this Owner
Home Financials are based on the most recent Mortgage that was taken out on this home.Purchase Details
Similar Homes in Bethlehem, NH
Home Values in the Area
Average Home Value in this Area
Purchase History
| Date | Type | Sale Price | Title Company |
|---|---|---|---|
| Warranty Deed | $375,000 | None Available | |
| Warranty Deed | $375,000 | None Available | |
| Warranty Deed | $146,500 | -- | |
| Warranty Deed | $146,500 | -- | |
| Deed | $175,000 | -- | |
| Deed | $175,000 | -- |
Mortgage History
| Date | Status | Loan Amount | Loan Type |
|---|---|---|---|
| Open | $375,000 | Purchase Money Mortgage | |
| Closed | $375,000 | Purchase Money Mortgage | |
| Previous Owner | $147,000 | Stand Alone Refi Refinance Of Original Loan | |
| Closed | $0 | No Value Available |
Property History
| Date | Event | Price | Change | Sq Ft Price |
|---|---|---|---|---|
| 07/17/2025 07/17/25 | For Sale | $437,500 | +16.7% | $326 / Sq Ft |
| 04/14/2023 04/14/23 | Sold | $375,000 | -5.1% | $170 / Sq Ft |
| 02/24/2023 02/24/23 | Pending | -- | -- | -- |
| 01/11/2023 01/11/23 | Price Changed | $395,000 | -1.0% | $179 / Sq Ft |
| 10/05/2022 10/05/22 | For Sale | $399,000 | +172.4% | $181 / Sq Ft |
| 07/29/2013 07/29/13 | Sold | $146,500 | -13.8% | $63 / Sq Ft |
| 06/09/2013 06/09/13 | Pending | -- | -- | -- |
| 04/24/2013 04/24/13 | For Sale | $169,900 | -- | $73 / Sq Ft |
Tax History Compared to Growth
Tax History
| Year | Tax Paid | Tax Assessment Tax Assessment Total Assessment is a certain percentage of the fair market value that is determined by local assessors to be the total taxable value of land and additions on the property. | Land | Improvement |
|---|---|---|---|---|
| 2024 | $5,805 | $337,900 | $58,700 | $279,200 |
| 2023 | $5,214 | $337,900 | $58,700 | $279,200 |
| 2022 | $4,154 | $173,900 | $27,600 | $146,300 |
| 2021 | $4,313 | $174,000 | $27,600 | $146,400 |
| 2020 | $9,307 | $174,000 | $27,600 | $146,400 |
| 2019 | $4,651 | $174,000 | $27,600 | $146,400 |
| 2018 | $4,519 | $174,000 | $27,600 | $146,400 |
| 2017 | $4,826 | $157,100 | $30,600 | $126,500 |
| 2016 | $8,712 | $157,100 | $30,600 | $126,500 |
| 2015 | $4,653 | $157,100 | $30,600 | $126,500 |
| 2013 | $4,485 | $157,100 | $30,600 | $126,500 |
Agents Affiliated with this Home
-
Brieyana Santana

Seller's Agent in 2025
Brieyana Santana
Tessa Parziale Real Estate
(978) 727-6323
69 Total Sales
-
Nikki Morrison

Seller's Agent in 2023
Nikki Morrison
Badger Peabody & Smith Realty/Littleton
(603) 444-1294
236 Total Sales
-
K
Seller's Agent in 2013
Kris Covey
Coldwell Banker LinWood RE/Littleton
Map
Source: PrimeMLS
MLS Number: 4932816
APN: BTHM-000409-000000-000040
- 0 Alpenhof Rd
- 105 Alpenhof Rd
- 0 Mountain View Ln Unit 5050395
- 28 Jodo Way
- 2254 Main St
- 192 Lewis Hill Rd
- 206 Lewis Hill Rd
- 1820 Main St
- 6 Mount Cleveland Rd
- Map 202-Lot 39 Parker Rd
- 101 Longfellow Dr
- 14 Reid Cir
- 15 3rd St
- 16 3rd St
- 000 Ridge Rd
- 00 Ridge Rd
- 132 Rocks Edge Rd
- 971 South Rd
- 1061 Cherry Valley Rd
- 961 Maple St
