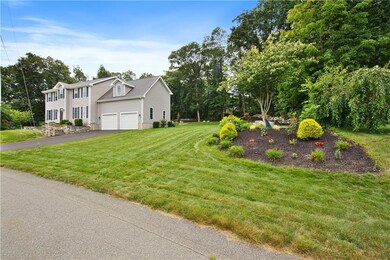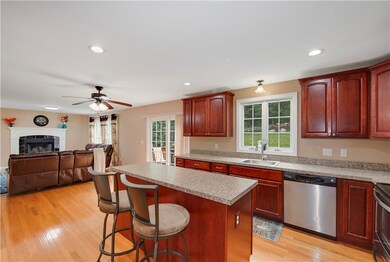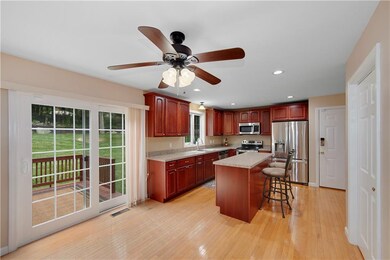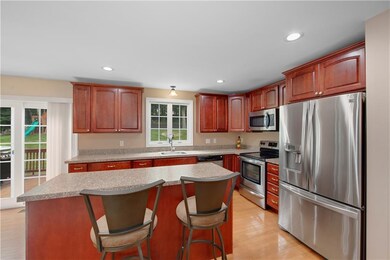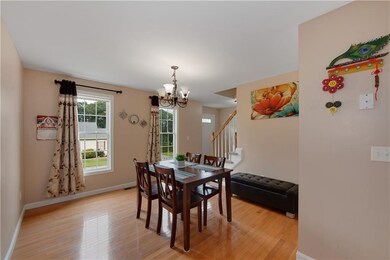
50 Bourque Rd Cumberland, RI 02864
Thompson Hill NeighborhoodHighlights
- Golf Course Community
- Colonial Architecture
- Wood Flooring
- Ashton School Rated A-
- Deck
- Attic
About This Home
As of September 2021Welcome home to 50 Bourque Road, located in the northern corner of Cumberland in the sought-after Great Woods Estates. This meticulously maintained colonial boasts an open floor plan with large windows creating a bright open atmosphere. Enjoy 9' ceilings, stainless steel appliances, cherry cabinets, and a wood-burning fireplace to cozy up to on those cold New England winters. Sliding glass doors off the kitchen leads to a beautiful deck ready to fire up your BBQ grill and entertain some family and friends. Tall mature trees line the yard offering privacy while you enjoy the picturesque landscaping and lush green lawn. The second floor features 4 bedrooms, including an expansive bedroom above the two-car garage with two closets, as well as the master bedroom with a full bath, double vanity, and an oversized walk-in closet. The full basement is ready for you to finish for an additional gathering space, office, entertainment room, or playroom. All of this plus this home is located within the Blue Ribbon Award Winning Community School district!
Last Agent to Sell the Property
Keller Williams Realty License #RES.0042126 Listed on: 08/04/2021

Last Buyer's Agent
Kenneth Mathewson
Home Details
Home Type
- Single Family
Est. Annual Taxes
- $6,854
Year Built
- Built in 2011
Lot Details
- 0.75 Acre Lot
- Sprinkler System
HOA Fees
- $27 Monthly HOA Fees
Parking
- 2 Car Attached Garage
- Driveway
Home Design
- Colonial Architecture
- Vinyl Siding
- Concrete Perimeter Foundation
Interior Spaces
- 2,271 Sq Ft Home
- 2-Story Property
- Zero Clearance Fireplace
- Thermal Windows
- Storage Room
- Utility Room
- Attic
Kitchen
- <<OvenToken>>
- Range<<rangeHoodToken>>
- <<microwave>>
- Dishwasher
Flooring
- Wood
- Carpet
- Ceramic Tile
Bedrooms and Bathrooms
- 4 Bedrooms
- <<tubWithShowerToken>>
Laundry
- Dryer
- Washer
Unfinished Basement
- Basement Fills Entire Space Under The House
- Interior Basement Entry
Utilities
- Forced Air Heating and Cooling System
- Heating System Uses Oil
- 200+ Amp Service
- Electric Water Heater
Additional Features
- Deck
- Property near a hospital
Listing and Financial Details
- Tax Lot 363
- Assessor Parcel Number 50BOURQUERDCUMB
Community Details
Overview
- Great Wood Estates Subdivision
Amenities
- Shops
- Public Transportation
Recreation
- Golf Course Community
- Tennis Courts
- Recreation Facilities
Ownership History
Purchase Details
Home Financials for this Owner
Home Financials are based on the most recent Mortgage that was taken out on this home.Purchase Details
Home Financials for this Owner
Home Financials are based on the most recent Mortgage that was taken out on this home.Purchase Details
Home Financials for this Owner
Home Financials are based on the most recent Mortgage that was taken out on this home.Similar Homes in Cumberland, RI
Home Values in the Area
Average Home Value in this Area
Purchase History
| Date | Type | Sale Price | Title Company |
|---|---|---|---|
| Warranty Deed | -- | None Available | |
| Warranty Deed | $446,000 | -- | |
| Deed | $350,000 | -- |
Mortgage History
| Date | Status | Loan Amount | Loan Type |
|---|---|---|---|
| Open | $65,790 | Credit Line Revolving | |
| Open | $526,320 | Stand Alone Refi Refinance Of Original Loan | |
| Previous Owner | $337,000 | Stand Alone Refi Refinance Of Original Loan | |
| Previous Owner | $423,700 | Adjustable Rate Mortgage/ARM | |
| Previous Owner | $315,000 | Purchase Money Mortgage |
Property History
| Date | Event | Price | Change | Sq Ft Price |
|---|---|---|---|---|
| 09/20/2021 09/20/21 | Sold | $657,900 | +4.4% | $290 / Sq Ft |
| 08/21/2021 08/21/21 | Pending | -- | -- | -- |
| 08/04/2021 08/04/21 | For Sale | $630,000 | +41.3% | $277 / Sq Ft |
| 02/16/2018 02/16/18 | Sold | $446,000 | +1.4% | $193 / Sq Ft |
| 01/17/2018 01/17/18 | Pending | -- | -- | -- |
| 11/06/2017 11/06/17 | For Sale | $439,900 | -- | $190 / Sq Ft |
Tax History Compared to Growth
Tax History
| Year | Tax Paid | Tax Assessment Tax Assessment Total Assessment is a certain percentage of the fair market value that is determined by local assessors to be the total taxable value of land and additions on the property. | Land | Improvement |
|---|---|---|---|---|
| 2024 | $7,442 | $622,800 | $216,600 | $406,200 |
| 2023 | $7,237 | $622,800 | $216,600 | $406,200 |
| 2022 | $7,174 | $478,600 | $169,000 | $309,600 |
| 2021 | $7,055 | $478,600 | $169,000 | $309,600 |
| 2020 | $6,854 | $478,600 | $169,000 | $309,600 |
| 2019 | $5,958 | $375,200 | $139,800 | $235,400 |
| 2018 | $745 | $375,200 | $139,800 | $235,400 |
| 2017 | $5,707 | $375,200 | $139,800 | $235,400 |
| 2016 | $5,922 | $346,700 | $132,100 | $214,600 |
| 2015 | $5,922 | $346,700 | $132,100 | $214,600 |
| 2014 | $5,922 | $346,700 | $132,100 | $214,600 |
| 2013 | $5,507 | $349,000 | $134,400 | $214,600 |
Agents Affiliated with this Home
-
Tricia Coury

Seller's Agent in 2021
Tricia Coury
Keller Williams Realty
(508) 838-6956
2 in this area
105 Total Sales
-
K
Buyer's Agent in 2021
Kenneth Mathewson
-
Ken Mathewson

Buyer's Agent in 2021
Ken Mathewson
Gold Door Realty
(401) 636-4401
1 in this area
7 Total Sales
-
Karl Martone

Seller's Agent in 2018
Karl Martone
RE/MAX Properties
(401) 232-3900
340 Total Sales
-
Spectrum Real Estate Consultants T

Buyer's Agent in 2018
Spectrum Real Estate Consultants T
Keller Williams Leading Edge
(401) 333-4900
404 Total Sales
Map
Source: State-Wide MLS
MLS Number: 1289956
APN: CUMB-000027-000363-000000
- 13 Vincent Way
- 106 Leigh Rd
- 55 Little Pond County Rd
- 30 Park View Trail
- 47 Stanley Rd
- 11 Club Dr
- 140 Lippitt Ave
- 27 Oxford Rd
- 46 Broadview Ave
- 385 Scott Rd
- 355 Scott Rd
- 12 Leddy Rd
- 70 Shirley Dr
- 3307 Diamond Hill Rd
- 3070 Diamond Hill Rd
- 2 Marywood Ln
- 263 Abbott Run Valley Rd
- 154 Bear Hill Rd Unit 306
- 154 Bear Hill Rd Unit 303
- 70 High Ridge Dr

