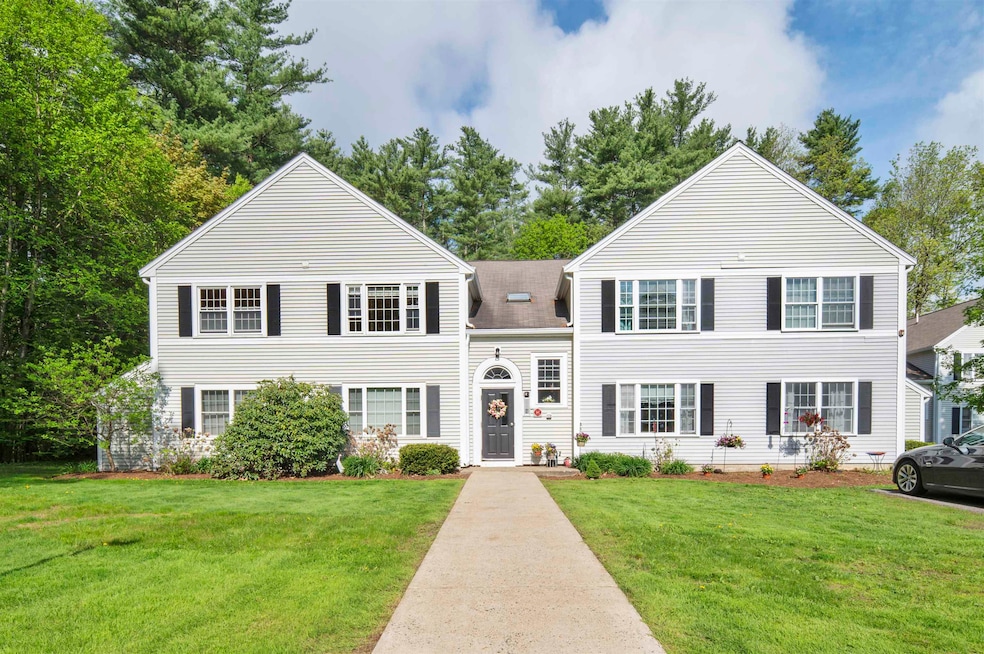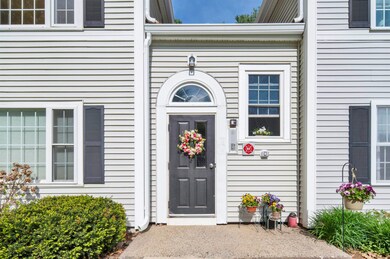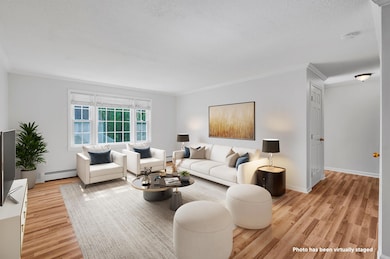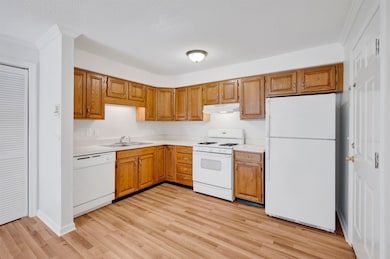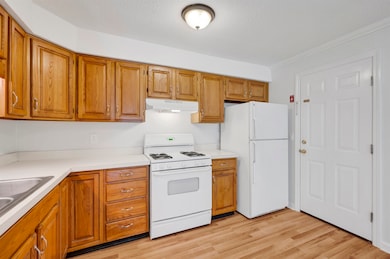
50 Brookside Dr Unit N5 Exeter, NH 03833
Highlights
- Wooded Lot
- Natural Light
- Tile Flooring
- Lincoln Street Elementary School Rated A-
- Living Room
- Programmable Thermostat
About This Home
As of July 2025OPEN HOUSE FOR SATURDAY CANCELLED, SELLER ACCEPTED AN OFFER! Move-in ready 2-bedroom, 2-bath second-floor unit in the pet-friendly Norris Brook community. Freshly painted with new flooring throughout the kitchen, dining, living room, and both bedrooms with tile in both bathrooms. The kitchen features wood cabinets, gas range with an exhaust hood plus a double sink & dishwasher. Open concept kitchen & dining area flows into the generously sized living room with a large window and great natural light. Relax in your primary bedroom privately set at the back of the unit with an en-suite 3/4 bath. The second bedroom & full bathroom are located off the hall, along with a coat & linen closet for added storage. Stackable washer/dryer in the unit & a 1 year young high-efficiency on-demand natural gas boiler for heat & hot water. Enjoy your summers by the pool, play tennis on the court and explore the trails through the woods! Norris Brook offers a low-maintenance lifestyle with landscaping & snow removal included, plus amenities like the pool, tennis court, clubhouse & grassy common areas. Dogs and cats are welcome, see condo rules for details! Located in the Exeter School District just minutes from downtown, PEA, shopping, restaurants, Amtrak & commuter routes. Easy access to 101, 95, the MA border, and only about 30 minutes to Portsmouth or Manchester. Quick closing possible.
Last Agent to Sell the Property
KW Coastal and Lakes & Mountains Realty License #064624 Listed on: 06/03/2025

Last Buyer's Agent
Julia Martinage
Redfin Corporation

Property Details
Home Type
- Condominium
Est. Annual Taxes
- $5,134
Year Built
- Built in 1985
Lot Details
- Landscaped
- Wooded Lot
Parking
- Paved Parking
Home Design
- Garden Home
- Concrete Foundation
- Shingle Roof
- Vinyl Siding
Interior Spaces
- 958 Sq Ft Home
- Property has 1 Level
- Natural Light
- Living Room
- Combination Kitchen and Dining Room
Kitchen
- Gas Range
- Range Hood
- Dishwasher
Flooring
- Laminate
- Tile
Bedrooms and Bathrooms
- 2 Bedrooms
- En-Suite Bathroom
Laundry
- Dryer
- Washer
Schools
- Main Street Elementary School
- Cooperative Middle School
- Exeter High School
Utilities
- Baseboard Heating
- Hot Water Heating System
- Programmable Thermostat
Listing and Financial Details
- Legal Lot and Block 117 / 4
- Assessor Parcel Number 54
Community Details
Recreation
- Trails
- Snow Removal
Additional Features
- Norris Brook Condominium Condos
- Common Area
Ownership History
Purchase Details
Home Financials for this Owner
Home Financials are based on the most recent Mortgage that was taken out on this home.Similar Homes in Exeter, NH
Home Values in the Area
Average Home Value in this Area
Purchase History
| Date | Type | Sale Price | Title Company |
|---|---|---|---|
| Warranty Deed | $65,000 | -- |
Mortgage History
| Date | Status | Loan Amount | Loan Type |
|---|---|---|---|
| Open | $48,000 | No Value Available |
Property History
| Date | Event | Price | Change | Sq Ft Price |
|---|---|---|---|---|
| 07/15/2025 07/15/25 | Sold | $330,000 | +0.3% | $344 / Sq Ft |
| 06/03/2025 06/03/25 | For Sale | $329,000 | -- | $343 / Sq Ft |
Tax History Compared to Growth
Tax History
| Year | Tax Paid | Tax Assessment Tax Assessment Total Assessment is a certain percentage of the fair market value that is determined by local assessors to be the total taxable value of land and additions on the property. | Land | Improvement |
|---|---|---|---|---|
| 2024 | $5,134 | $288,600 | $0 | $288,600 |
| 2023 | $4,121 | $153,900 | $0 | $153,900 |
| 2022 | $3,809 | $153,900 | $0 | $153,900 |
| 2021 | $3,695 | $153,900 | $0 | $153,900 |
| 2020 | $3,769 | $153,900 | $0 | $153,900 |
| 2019 | $3,581 | $153,900 | $0 | $153,900 |
| 2018 | $3,487 | $126,800 | $0 | $126,800 |
| 2017 | $3,394 | $126,800 | $0 | $126,800 |
| 2016 | $3,327 | $126,800 | $0 | $126,800 |
| 2015 | $3,231 | $126,500 | $0 | $126,500 |
| 2014 | $3,281 | $125,900 | $0 | $125,900 |
| 2013 | $3,069 | $117,900 | $0 | $117,900 |
| 2011 | $2,981 | $117,900 | $0 | $117,900 |
Agents Affiliated with this Home
-
Megan Higgins Croteau

Seller's Agent in 2025
Megan Higgins Croteau
KW Coastal and Lakes & Mountains Realty
(603) 969-0739
26 in this area
156 Total Sales
-
J
Buyer's Agent in 2025
Julia Martinage
Redfin Corporation
Map
Source: PrimeMLS
MLS Number: 5044260
APN: EXTR-000054-000000-000004-000117
- 50 Brookside Dr Unit I-7
- 50 Brookside Dr Unit I5
- 1 Brookside Dr Unit 2
- 4 Walnut St
- 96 Wadleigh St Unit 31
- 87 Wadleigh St Unit 20
- 75 Wadleigh St Unit 16
- 2 Salem St
- 17 Spruce St
- 12 Harvard St
- 4 Penn Ln
- 28 Washington St Unit 30
- 30 Washington St
- 28-30 Washington St
- 32 Union St
- 12 Tanya Ln
- 5 Plouff Ln
- 196 Water St Unit 18
- 156 Front St Unit 302
- 156 Front St Unit 103
