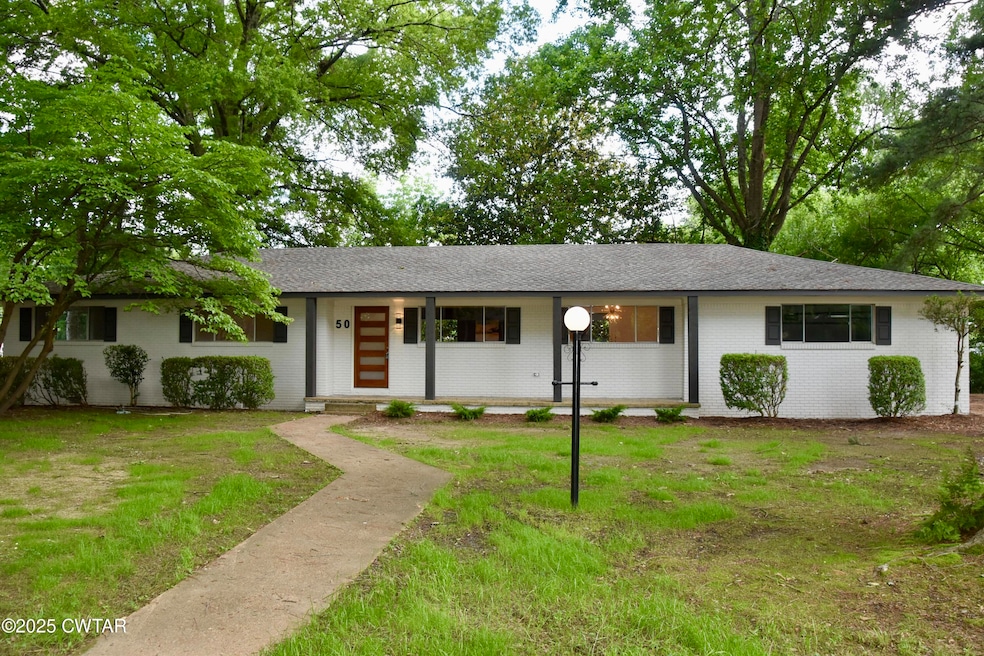50 Caradine Dr Jackson, TN 38301
Westwood Gardens NeighborhoodEstimated payment $1,714/month
Highlights
- Open Floorplan
- Wooded Lot
- No HOA
- Midcentury Modern Architecture
- Main Floor Bedroom
- Covered Patio or Porch
About This Home
Mid-Century Modern Extreme Home Makeover is now for Sale! Designed with clean lines and open spaces, it features sliding glass windows that fill the interior with natural light. The open-concept layout flows effortlessly into a custom kitchen with soft-close cabinetry, Terra Sol quartz countertops, a commercial-style sink, and stainless steel appliances including a 5-burner gas stove.
Throughout the home, you'll find new luxury vinyl plank flooring, stylish mid-century light fixtures, and fully updated bathrooms with upgraded cabinets and mirrors. Major system upgrades include a new HVAC, new architectural shingle roof, new electrical service and panels, new plumbing, and R-19 attic insulation. Additional highlights: all new drywall, fresh interior and exterior paint, new switches, outlets, and cedar columns on the front porch.
Enjoy outdoor living on the huge raised patio with new railings, surrounded by lush landscaping in a desirable neighborhood near JMCG Hospital. This home blends iconic design with modern comfort- Schedule a showing Today! Owner/Agents
Home Details
Home Type
- Single Family
Est. Annual Taxes
- $1,465
Year Built
- Built in 1961
Lot Details
- 0.5 Acre Lot
- Level Lot
- Wooded Lot
Parking
- 2 Car Attached Garage
- Side Facing Garage
- Garage Door Opener
- Driveway
Home Design
- Midcentury Modern Architecture
- Brick Exterior Construction
- Block Foundation
- Blown-In Insulation
- Shingle Roof
- Composition Roof
- Wood Siding
Interior Spaces
- 2,072 Sq Ft Home
- 1-Story Property
- Open Floorplan
- Smooth Ceilings
- Ceiling Fan
- Wood Burning Fireplace
- Fireplace Features Masonry
- Aluminum Window Frames
- Great Room with Fireplace
- Luxury Vinyl Tile Flooring
- Unfinished Attic
Kitchen
- Eat-In Kitchen
- Self-Cleaning Oven
- Gas Cooktop
- Range Hood
- Built-In Microwave
- Dishwasher
- Stainless Steel Appliances
- Disposal
Bedrooms and Bathrooms
- 3 Main Level Bedrooms
- 2 Full Bathrooms
- Double Vanity
- Bathtub with Shower
Laundry
- Laundry Room
- Laundry on main level
- Washer and Electric Dryer Hookup
Home Security
- Storm Windows
- Fire and Smoke Detector
Outdoor Features
- Covered Patio or Porch
Utilities
- Forced Air Heating and Cooling System
- Heating System Uses Natural Gas
- 200+ Amp Service
- Natural Gas Connected
- Electric Water Heater
- Fiber Optics Available
- Cable TV Available
Community Details
- No Home Owners Association
- Oakmont Development Subdivision
Listing and Financial Details
- Assessor Parcel Number 066K C 026.00
Map
Home Values in the Area
Average Home Value in this Area
Tax History
| Year | Tax Paid | Tax Assessment Tax Assessment Total Assessment is a certain percentage of the fair market value that is determined by local assessors to be the total taxable value of land and additions on the property. | Land | Improvement |
|---|---|---|---|---|
| 2024 | $788 | $42,050 | $5,000 | $37,050 |
| 2022 | $1,466 | $42,050 | $5,000 | $37,050 |
| 2021 | $916 | $21,250 | $2,900 | $18,350 |
| 2020 | $916 | $21,250 | $2,900 | $18,350 |
| 2019 | $916 | $21,250 | $2,900 | $18,350 |
| 2018 | $916 | $21,250 | $2,900 | $18,350 |
| 2017 | $927 | $21,000 | $2,900 | $18,100 |
| 2016 | $864 | $21,000 | $2,900 | $18,100 |
| 2015 | $864 | $21,000 | $2,900 | $18,100 |
| 2014 | $864 | $21,000 | $2,900 | $18,100 |
Property History
| Date | Event | Price | Change | Sq Ft Price |
|---|---|---|---|---|
| 08/06/2025 08/06/25 | Price Changed | $298,750 | -3.6% | $144 / Sq Ft |
| 07/22/2025 07/22/25 | Price Changed | $309,900 | -5.7% | $150 / Sq Ft |
| 06/26/2025 06/26/25 | Price Changed | $328,500 | -3.4% | $159 / Sq Ft |
| 06/03/2025 06/03/25 | For Sale | $339,900 | -- | $164 / Sq Ft |
Purchase History
| Date | Type | Sale Price | Title Company |
|---|---|---|---|
| Warranty Deed | $73,000 | None Listed On Document | |
| Warranty Deed | $61,500 | -- | |
| Deed | -- | -- | |
| Deed | -- | -- | |
| Warranty Deed | $40,000 | -- |
Source: Central West Tennessee Association of REALTORS®
MLS Number: 2502526
APN: 066K-C-026.00
- 58 Woodmere Dr
- 2 Ayers Dr
- 35 Coatsland Dr
- 449 Russell Rd
- 875 Skyline Dr
- 457 Russell Rd
- 47 Lynoak Cove
- 456 Russell Rd
- 22 Bethany Dr
- 27 Pinehurst Cove
- 610 Russell Rd
- 364 Wallace Rd
- 86 H C Walton Dr
- 30 Montclair Dr
- 42 Fieldcrest Dr
- 1405 Hollywood Dr
- 1416 Hollywood Dr
- 66 Woodhaven Dr
- 1560 Hollywood Dr
- 75 Fieldcrest Dr
- 24 Williamsburg Village Dr
- 43 Harmony Ln
- 1585 Hollywood Dr
- 62 Cinnamon Dr Unit Right
- 62 Cinnamon Dr Unit Left
- 24 Rainbow Cove
- 101 Bayberry Dr Unit L
- 189 Old Hickory Blvd
- 842 N Parkway
- 40 N Acres Dr
- 730 Westwood Ave
- 79 Iris Dr
- 15 Woodmoss Cove
- 961 Old Hickory Blvd
- 21 Judson Cove Unit 3
- 38 Willa Dr Unit A
- 35 Rossfield Cove Unit R
- 52 Brianfield Dr Unit A
- 16 Brianfield Cove Unit A
- 114 Roland Ave







