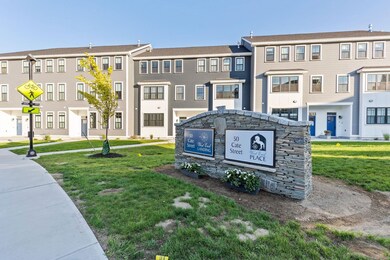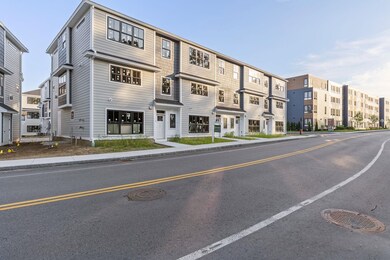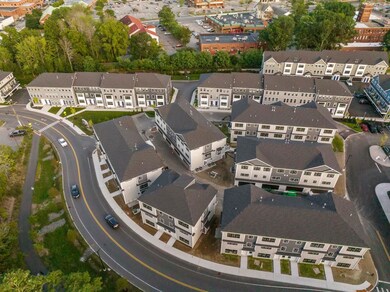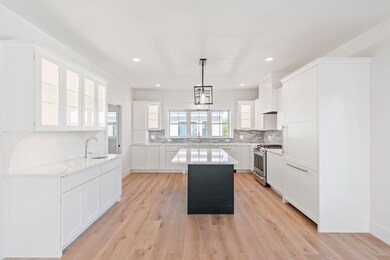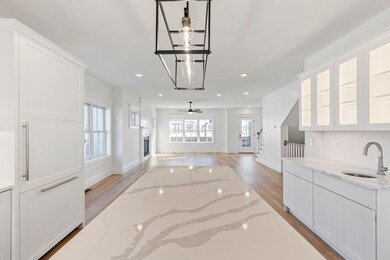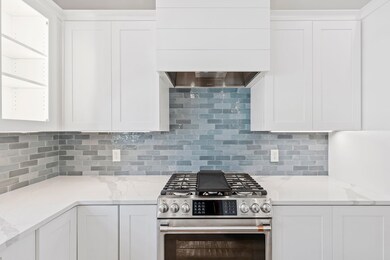
50 Cate St Unit 11 Portsmouth, NH 03801
West End NeighborhoodHighlights
- New Construction
- 1.29 Acre Lot
- Main Floor Bedroom
- New Franklin School Rated A
- Wood Flooring
- Corner Lot
About This Home
As of October 2022West End Place: Portsmouth’s newest community of 23 luxury townhomes in the heart of the vibrant and happening West End! Steps to restaurants, cafes, and shopping, these thoughtfully designed townhomes feature spacious floor plans including three bedrooms plus a bonus room suite, four baths, and two car garages. The welcoming living level is a sweeping open layout, complemented by high ceilings, wide plank hardwood flooring, gas fireplace, and custom trim work. Exquisite kitchens featuring island seating area and ample cabinetry with sparkling quartz countertops, high end appliances, and a wet bar perfect for entertaining. Glass doors open to a private deck, a lovely place to enjoy a morning cup of coffee or evening cocktail. The upper floor features three vaulted bedrooms, including a generous master suite with great closet space, hardwood flooring, trim feature wall, and en-suite bath with custom tile shower and double vanity with stone countertops. Two additional bedrooms, a full bath, and laundry on the upper level. The ground floor level of each townhouse has a finished bonus room with great natural light and hardwood flooring, plus a full bath; an ideal space for a home office, gym, or additional bedroom. Ample closet space throughout, and two car garage for each unit. Unbeatable West End location steps from shopping and restaurants, easy access to major routes, and just 1 mile from Market Square. Units in various stages of construction- set up your tour today!
Townhouse Details
Home Type
- Townhome
Est. Annual Taxes
- $11,116
Year Built
- Built in 2022 | New Construction
Lot Details
- Landscaped
- Lot Sloped Up
HOA Fees
- $300 Monthly HOA Fees
Parking
- 2 Car Direct Access Garage
Home Design
- Slab Foundation
- Wood Frame Construction
- Shingle Roof
- Board and Batten Siding
- Shake Siding
Interior Spaces
- 3-Story Property
- Wet Bar
- Ceiling Fan
- Gas Fireplace
- Open Floorplan
- Dining Area
- Washer and Dryer Hookup
Kitchen
- Walk-In Pantry
- Gas Range
- <<microwave>>
- Dishwasher
- Kitchen Island
Flooring
- Wood
- Carpet
- Tile
Bedrooms and Bathrooms
- 3 Bedrooms
- Main Floor Bedroom
- En-Suite Primary Bedroom
- Walk-In Closet
- Bathroom on Main Level
Home Security
Schools
- Portsmouth Middle School
- Portsmouth High School
Utilities
- Forced Air Zoned Heating and Cooling System
- Heating System Uses Natural Gas
- 150 Amp Service
- Natural Gas Water Heater
Listing and Financial Details
- Legal Lot and Block 11 / 0034
Community Details
Overview
- $1,500 One-Time Secondary Association Fee
- Association fees include buy in fee, landscaping, plowing, trash, hoa fee
- Master Insurance
- West End Place Condos
- West End Place Subdivision
Recreation
- Snow Removal
Security
- Fire and Smoke Detector
Similar Homes in Portsmouth, NH
Home Values in the Area
Average Home Value in this Area
Property History
| Date | Event | Price | Change | Sq Ft Price |
|---|---|---|---|---|
| 10/21/2022 10/21/22 | Sold | $989,000 | -0.1% | $435 / Sq Ft |
| 09/09/2022 09/09/22 | Pending | -- | -- | -- |
| 09/06/2022 09/06/22 | For Sale | $989,900 | -- | $435 / Sq Ft |
Tax History Compared to Growth
Tax History
| Year | Tax Paid | Tax Assessment Tax Assessment Total Assessment is a certain percentage of the fair market value that is determined by local assessors to be the total taxable value of land and additions on the property. | Land | Improvement |
|---|---|---|---|---|
| 2024 | $11,116 | $994,300 | $0 | $994,300 |
| 2023 | $12,143 | $752,800 | $0 | $752,800 |
Agents Affiliated with this Home
-
Grant Parham

Seller's Agent in 2022
Grant Parham
Green & Company
(207) 837-2234
35 in this area
157 Total Sales
-
Jenna Green

Seller Co-Listing Agent in 2022
Jenna Green
Green & Company
(603) 501-8455
39 in this area
127 Total Sales
-
Josh Pacheco

Buyer's Agent in 2022
Josh Pacheco
Red Post Realty
(603) 812-8142
3 in this area
84 Total Sales
Map
Source: PrimeMLS
MLS Number: 4928408
APN: PRSM M:0163 B:0034 L:11
- 50 Cate St Unit 12
- 50 Cate St Unit 15
- 50 Cate St Unit 13
- 50 Cate St Unit 5
- 30 Cate St Unit 11
- 29 Morning St
- 12 Woodbury Ave
- #8 Woodbury Reserve Rd Unit 8
- #2 Woodbury Reserve Unit 2
- #5 Woodbury Reserve Unit 5
- #3 Woodbury Reserve Rd Unit 3
- 621 Islington St Unit C
- 621 Islington St Unit B
- #4 Woodbury Reserve Unit 4
- 6 Boyd Rd
- 214 Woodbury Ave
- 74 Cass St
- 216 Woodbury Ave
- 112 Cass St Unit B
- 16 Chevrolet Ave Unit 2

