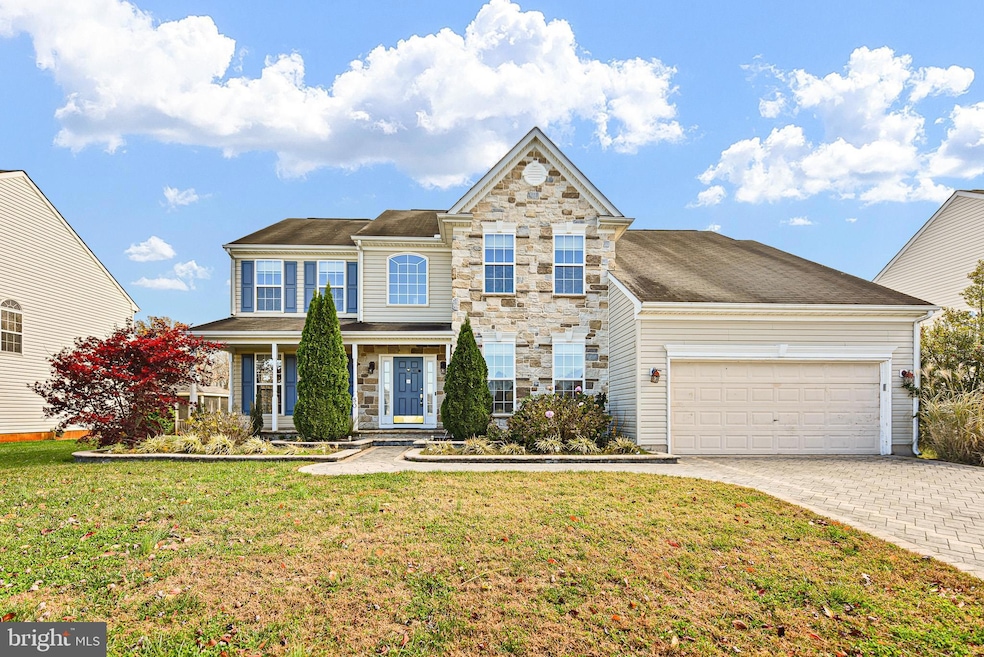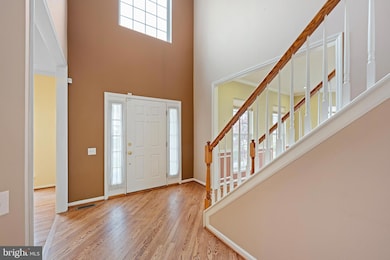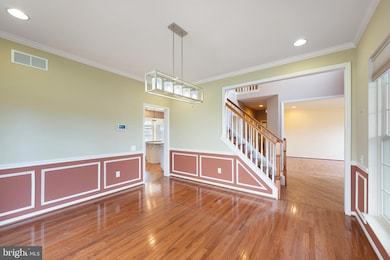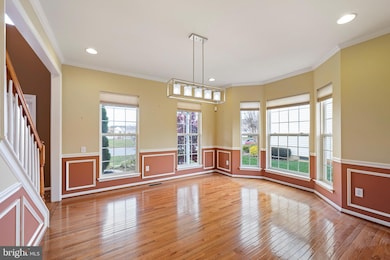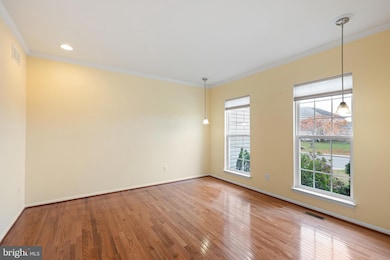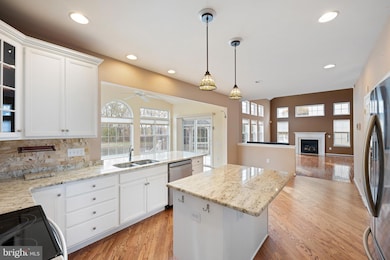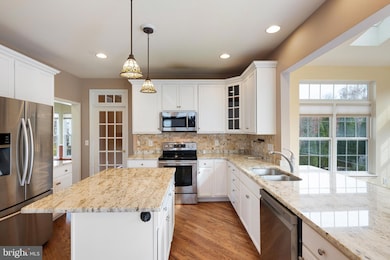50 Century Dr Smyrna, DE 19977
Estimated payment $2,979/month
Highlights
- Private Pool
- 1 Fireplace
- Soaking Tub
- Colonial Architecture
- 2 Car Attached Garage
- Laundry Room
About This Home
Welcome to 50 Century Court, a beautifully maintained 4-bedroom, 2.5-bath home offering over 3,000 square feet of elegant living space, plus a partially finished basement with an additional 400 square feet and 1,362 square feet of unfinished space—bringing the total to an impressive 4,768 square feet. Built in 2006, this home showcases thoughtful upgrades and timeless craftsmanship throughout.
The property greets you with a full paver driveway, matching paver walkway, and an inviting open paver porch—a true statement of curb appeal. Step inside to a grand two-story foyer highlighting the architecturally detailed high ceilings. The open-concept kitchen features granite countertops, stainless steel appliances, a large pantry, and flows seamlessly into the sun-filled morning room with double glass door access to the rear deck, gazebo, paver patio, and saltwater pool—a perfect space for entertaining or relaxing outdoors. The spacious family room offers a cozy gas fireplace, gleaming hardwood floors, and abundant natural light. A private main-level office provides flexibility for a library, playroom, or creative space, alongside a generous powder room and laundry room with a utility sink and direct access to the large two-car garage. Upstairs, the primary suite boasts a tray ceiling, large walk-in closet, and a luxurious 4-piece ensuite bath with dual vanities, jetted soaking tub, and separate shower. Three additional spacious bedrooms and another full hall bath complete the upper level. The partially finished basement includes a partially finished recreation area while the unfinished section offers excellent storage or workshop potential. This exceptional home blends elegance, comfort, and functionality in one; Brenford Woods is one of Smyrna's most desirable locations. A true must-see!
Listing Agent
(302) 729-2881 team@crownhomesre.com Crown Homes Real Estate License #RS-368137 Listed on: 11/13/2025
Co-Listing Agent
(302) 345-0164 troy@chreteam.com Crown Homes Real Estate License #RS0037399
Open House Schedule
-
Saturday, November 15, 202510:00 am to 12:00 pm11/15/2025 10:00:00 AM +00:0011/15/2025 12:00:00 PM +00:00Add to Calendar
-
Sunday, November 16, 20251:00 to 3:00 pm11/16/2025 1:00:00 PM +00:0011/16/2025 3:00:00 PM +00:00Add to Calendar
Home Details
Home Type
- Single Family
Est. Annual Taxes
- $2,150
Year Built
- Built in 2006
Lot Details
- 10,193 Sq Ft Lot
- Lot Dimensions are 85.00 x 120.00
- Property is zoned AC
HOA Fees
- $18 Monthly HOA Fees
Parking
- 2 Car Attached Garage
- Front Facing Garage
- Driveway
Home Design
- Colonial Architecture
- Vinyl Siding
- Concrete Perimeter Foundation
Interior Spaces
- Property has 2 Levels
- 1 Fireplace
- Basement Fills Entire Space Under The House
- Laundry Room
Bedrooms and Bathrooms
- 4 Bedrooms
- Soaking Tub
Pool
- Private Pool
Utilities
- 90% Forced Air Heating and Cooling System
- Electric Water Heater
Community Details
- Brenford Woods Subdivision
Listing and Financial Details
- Tax Lot 1100-000
- Assessor Parcel Number KH-00-03602-02-1100-000
Map
Home Values in the Area
Average Home Value in this Area
Tax History
| Year | Tax Paid | Tax Assessment Tax Assessment Total Assessment is a certain percentage of the fair market value that is determined by local assessors to be the total taxable value of land and additions on the property. | Land | Improvement |
|---|---|---|---|---|
| 2025 | $2,085 | $513,000 | $105,700 | $407,300 |
| 2024 | $2,085 | $513,000 | $105,700 | $407,300 |
| 2023 | $2,099 | $82,000 | $4,600 | $77,400 |
| 2022 | $2,004 | $82,000 | $4,600 | $77,400 |
| 2021 | $2,053 | $82,000 | $4,600 | $77,400 |
| 2020 | $1,781 | $82,000 | $4,600 | $77,400 |
| 2019 | $1,797 | $82,000 | $4,600 | $77,400 |
| 2018 | $1,797 | $82,000 | $4,600 | $77,400 |
| 2017 | $1,792 | $82,000 | $0 | $0 |
| 2016 | $1,661 | $82,000 | $0 | $0 |
| 2015 | $1,521 | $74,800 | $0 | $0 |
| 2014 | $1,369 | $74,800 | $0 | $0 |
Property History
| Date | Event | Price | List to Sale | Price per Sq Ft |
|---|---|---|---|---|
| 11/13/2025 11/13/25 | For Sale | $529,000 | -- | $154 / Sq Ft |
Purchase History
| Date | Type | Sale Price | Title Company |
|---|---|---|---|
| Quit Claim Deed | -- | None Listed On Document | |
| Quit Claim Deed | -- | None Listed On Document | |
| Deed | $248,000 | None Available | |
| Deed | $345,000 | None Available |
Mortgage History
| Date | Status | Loan Amount | Loan Type |
|---|---|---|---|
| Previous Owner | $198,000 | New Conventional | |
| Previous Owner | $276,000 | Purchase Money Mortgage |
Source: Bright MLS
MLS Number: DEKT2042508
APN: 3-00-03602-02-1100-000
- 97 Needham Dr
- 160 Needham Dr
- 1040 Virdin Dr
- 1012 Virdin Dr
- 1000 Virdin Dr
- 15 Saddleford Rd
- 79 Virdin Dr
- 43 Saddleford Rd
- 31 Ardmont Dr
- 131 Lupine Dr
- 131 Hengst Farm Ln
- 222 Hearthington Hollow
- 123 Hengst Farm Ln
- 100 New Village Ln
- 115 Hengst Farm Ln
- 181 Arrowood Dr
- Sassafras II Plan at Greene Hill Farm Estates
- Bayard Plan at Village of Eastridge - 55+ Active Adult - Village of Eastridge
- 33 Seldon Dr Unit 3 OXFORD
- 33 Seldon Dr Unit 2 GREENSPRING
- 84 Laks Ct
- 422 Fletcher Dr
- 28 Sedimentary Rock Rd
- 14 Malvern Ln
- 163 Slate Rd
- 16 Bonnie Ct
- 33 Toscano Dr
- 433 Main St
- 306 S Main Unit UPSTAIRS
- 264 Golden Plover Dr
- 631 W Mount Vernon St
- 406 Horizon Ln
- 134 Golden Plover Dr
- 133 W South St Unit 1
- 6 Greenwood Cir
- 21 S Delaware St Unit C
- 61 Pom Run Dr Unit 3
- 10 S Main St Unit C
- 10 S Main St Unit A
- 17 Providence Dr
