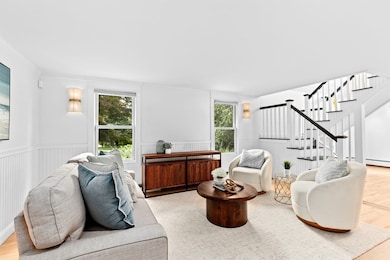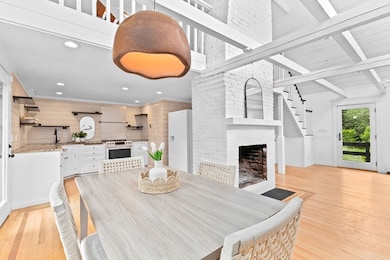
50 Clifford Rd Plymouth, MA 02360
Estimated payment $4,880/month
Highlights
- Marina
- Medical Services
- Covered Deck
- Golf Course Community
- Open Floorplan
- Contemporary Architecture
About This Home
Unbeatable location for this Chiltonville home. Set back off of Clifford Rd, this tranquil and private home is in close proximity to beaches, RT3 and downtown Plymouth! This contemporary home boast three floors of living, with beamed open living area and loads of natural light. The first floor has an amazing open floor plan with a bright kitchen with granite countertops, a full bathroom, a bedroom with a private deck, and living room with a beautiful stone fireplace. Gleaming hardwood floors run through out the fist floor. Off of the kitchen is a large, sunny deck overlooking the private backyard with an acre of land. Second floor features and open living area, bedroom and full bath. Third floor is an open bedroom with lots of closet space, or a great use for office/bonus area. Updated systems and siding make this home move in ready! Lower level was once an in~law with bathroom, kitchen area and fireplace, with a walk out to the private yard. This home and location are a must see!
Open House Schedule
-
Saturday, July 19, 202511:00 am to 1:00 pm7/19/2025 11:00:00 AM +00:007/19/2025 1:00:00 PM +00:00Add to Calendar
-
Sunday, July 20, 202510:30 am to 12:30 pm7/20/2025 10:30:00 AM +00:007/20/2025 12:30:00 PM +00:00Add to Calendar
Home Details
Home Type
- Single Family
Est. Annual Taxes
- $7,058
Year Built
- Built in 1976
Lot Details
- 1.01 Acre Lot
- Near Conservation Area
- Wooded Lot
- Property is zoned R40
Home Design
- Contemporary Architecture
- Split Level Home
- Frame Construction
- Shingle Roof
- Rubber Roof
- Concrete Perimeter Foundation
Interior Spaces
- 1,700 Sq Ft Home
- Open Floorplan
- Beamed Ceilings
- Cathedral Ceiling
- Recessed Lighting
- Insulated Windows
- Bay Window
- Picture Window
- Insulated Doors
- Entrance Foyer
- Living Room with Fireplace
- 2 Fireplaces
- Washer Hookup
Kitchen
- Range
- Dishwasher
- Solid Surface Countertops
Flooring
- Wood
- Ceramic Tile
Bedrooms and Bathrooms
- 3 Bedrooms
- Primary bedroom located on second floor
- 2 Full Bathrooms
- Bathtub Includes Tile Surround
- Separate Shower
Partially Finished Basement
- Walk-Out Basement
- Basement Fills Entire Space Under The House
- Interior and Exterior Basement Entry
- Block Basement Construction
- Laundry in Basement
Parking
- 6 Car Parking Spaces
- Driveway
- Paved Parking
- Open Parking
- Off-Street Parking
Outdoor Features
- Covered Deck
- Covered patio or porch
- Rain Gutters
Location
- Property is near public transit
- Property is near schools
Schools
- Nathanielmorton Elementary School
- Pcis Middle School
- North High School
Utilities
- Window Unit Cooling System
- Heating System Uses Oil
- Baseboard Heating
- Water Heater
- Private Sewer
- Cable TV Available
Listing and Financial Details
- Assessor Parcel Number M:0042 B:0000 L:032B1,1120339
Community Details
Overview
- No Home Owners Association
Amenities
- Medical Services
- Shops
Recreation
- Marina
- Golf Course Community
- Park
- Jogging Path
- Bike Trail
Map
Home Values in the Area
Average Home Value in this Area
Tax History
| Year | Tax Paid | Tax Assessment Tax Assessment Total Assessment is a certain percentage of the fair market value that is determined by local assessors to be the total taxable value of land and additions on the property. | Land | Improvement |
|---|---|---|---|---|
| 2025 | $7,058 | $556,200 | $281,500 | $274,700 |
| 2024 | $6,640 | $515,900 | $265,500 | $250,400 |
| 2023 | $6,179 | $450,700 | $230,500 | $220,200 |
| 2022 | $6,240 | $404,400 | $219,900 | $184,500 |
| 2021 | $6,256 | $387,100 | $219,900 | $167,200 |
| 2020 | $6,100 | $373,100 | $208,900 | $164,200 |
| 2019 | $6,022 | $364,100 | $199,900 | $164,200 |
| 2018 | $5,664 | $344,100 | $179,900 | $164,200 |
| 2017 | $5,568 | $335,800 | $179,900 | $155,900 |
| 2016 | $5,463 | $335,800 | $179,900 | $155,900 |
| 2015 | $5,218 | $335,800 | $179,900 | $155,900 |
| 2014 | $4,991 | $329,900 | $179,900 | $150,000 |
Property History
| Date | Event | Price | Change | Sq Ft Price |
|---|---|---|---|---|
| 07/16/2025 07/16/25 | For Sale | $775,000 | +14.8% | $456 / Sq Ft |
| 10/13/2023 10/13/23 | Sold | $675,000 | +17.4% | $397 / Sq Ft |
| 08/31/2023 08/31/23 | Pending | -- | -- | -- |
| 08/29/2023 08/29/23 | For Sale | $575,000 | +105.4% | $338 / Sq Ft |
| 05/15/2013 05/15/13 | Sold | $280,000 | 0.0% | $174 / Sq Ft |
| 04/02/2013 04/02/13 | Pending | -- | -- | -- |
| 04/02/2013 04/02/13 | Price Changed | $280,000 | 0.0% | $174 / Sq Ft |
| 04/02/2013 04/02/13 | For Sale | $280,000 | -3.1% | $174 / Sq Ft |
| 01/01/2013 01/01/13 | Pending | -- | -- | -- |
| 11/27/2012 11/27/12 | Price Changed | $289,000 | -3.3% | $180 / Sq Ft |
| 10/30/2012 10/30/12 | For Sale | $299,000 | -- | $186 / Sq Ft |
Purchase History
| Date | Type | Sale Price | Title Company |
|---|---|---|---|
| Deed | $448,400 | -- | |
| Deed | -- | -- |
Mortgage History
| Date | Status | Loan Amount | Loan Type |
|---|---|---|---|
| Open | $607,500 | Purchase Money Mortgage | |
| Closed | $25,000 | Closed End Mortgage | |
| Closed | $285,174 | New Conventional | |
| Closed | $358,700 | Purchase Money Mortgage | |
| Closed | $67,260 | No Value Available |
Similar Homes in Plymouth, MA
Source: MLS Property Information Network (MLS PIN)
MLS Number: 73405278
APN: PLYM-000042-000000-000032B-000001
- 66 Clifford Rd
- 3 Clifford Rd
- 46 Sandwich Rd Unit 2
- 46 Sandwich Rd Unit 1
- 46 Sandwich Rd Unit 9
- 46 Sandwich Rd Unit 11
- 46 Sandwich Rd Unit 26
- 46 Sandwich Rd Unit 41
- 46 Sandwich Rd Unit 12
- 46 Sandwich Rd Unit 10
- 46 Sandwich Rd Unit 16
- 46 Sandwich Rd Unit 6
- 46 Sandwich Rd Unit 15
- 46 Sandwich Rd Unit 14
- 46 Sandwich Rd Unit 17
- 46 Sandwich Rd Unit 13
- 46 Sandwich Rd Unit 36
- 46 Sandwich Rd Unit 34
- 12 State Rd Unit 3F
- 12 Driftwood Ln
- 47 Clifford Rd
- 84 Obery St
- 11 Charlemont Rd Unit WINTER
- 28 Cochituate Rd
- 20 Oasis Way
- 128A Settler Rd
- 5 Priscilla Beach
- 10 Water St Unit 4
- 7 Avenue A
- 21 Leyden St Unit 4
- 2 Edes St
- 15 Homer Ave
- 19 Court St Unit 2D
- 98 Water St
- 22 Howland St
- 145C Taylor Ave Unit C
- 68 Court St Unit 2
- 4 Chapel Hill Dr Unit 2
- 15 Chapel Hill Dr Unit 7
- 76 Court St Unit 16






