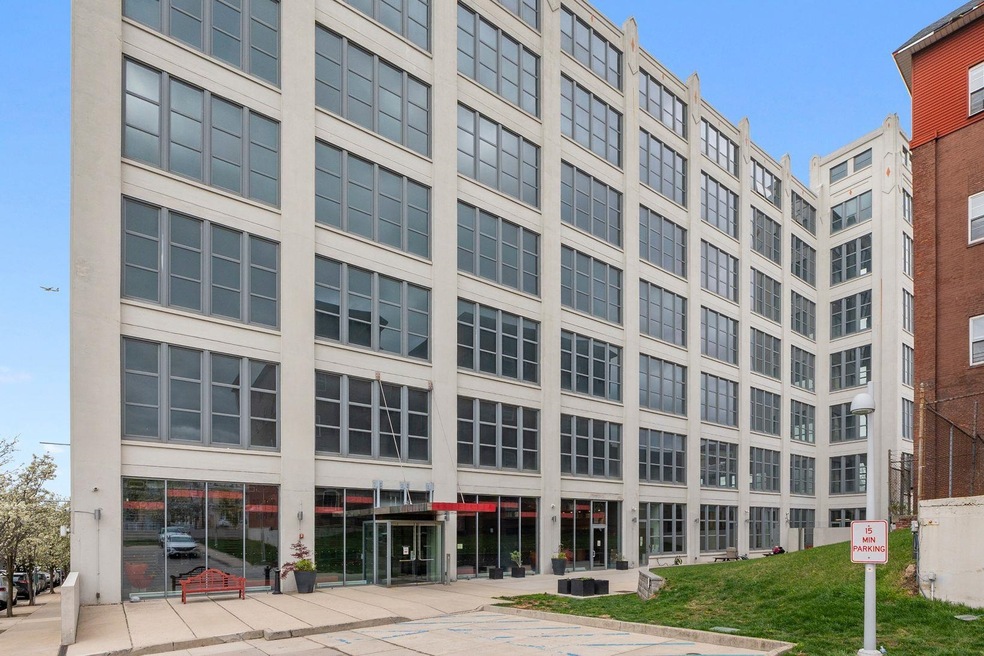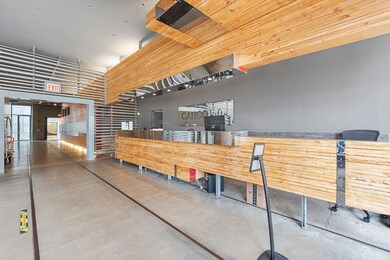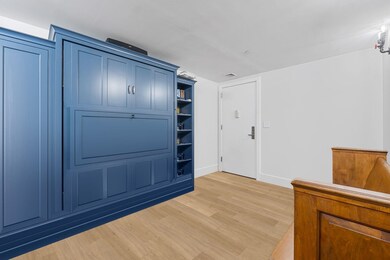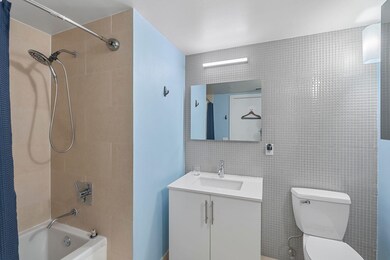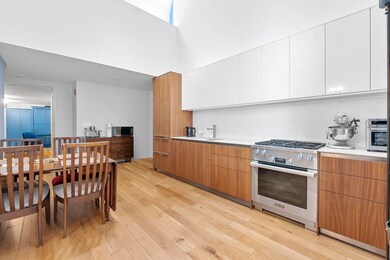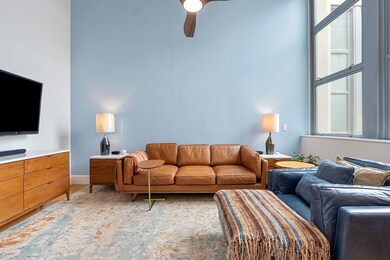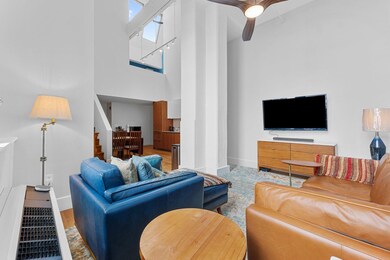50 Dey St Unit 623 Jersey City, NJ 07306
Journal Square NeighborhoodHighlights
- Doorman
- Fitness Center
- Living Room
- Liberty High School Rated A-
- Property is near a park
- 3-minute walk to Canco Park
About This Home
Experience luxury living in this breathtaking penthouse at the iconic Canco Lofts! Spanning nearly 1,200 square feet, this oversized one-bedroom plus den duplex impresses with soaring ceilings reaching up to 28 feet and a newly upgraded kitchen. Abundant natural light pours in through expansive skylights and 14-foot windows, creating an airy and inviting atmosphere. The open-concept layout offers ample space for a large dining area, a spacious living room, and a versatile den—all on the main level. The sleek, modern kitchen is outfitted with premium upgrades, including custom Bulthaup cabinetry, Caesarstone countertops, a Sub-Zero refrigerator, a Miele stove and dishwasher, dimmable under-cabinet lighting, and a built-in water filtration system. Upstairs, the generously sized bedroom features a beautifully designed, handcrafted walk-in closet. Smart home features include Apple Home-controlled blinds, thermostat, and lighting for seamless, integrated living. hardwood floors throughout, updated central AC and heat, , a brand-new washer and dryer (2024), and a garbage disposal. Convenience is key— Canco Lofts offers shuttle service to the Journal Square PATH M-F. Plus, with the MANA Contemporary Museum nearby, Canco Lofts is at the heart of a dynamic neighborhood rich in arts, culture, and historic charm. Parking available for $250/mo.
Condo Details
Home Type
- Condominium
Est. Annual Taxes
- $1,045
Year Built
- 2008
Home Design
- Loft
- Stucco
Interior Spaces
- 1,195 Sq Ft Home
- Living Room
- Washer and Dryer
Kitchen
- Gas Oven or Range
- Microwave
- Dishwasher
Bedrooms and Bathrooms
- 1 Bedroom
- 1 Full Bathroom
Location
- Property is near a park
- Property is near shops
- Property is near a bus stop
Utilities
- Cooling System Mounted In Outer Wall Opening
Community Details
Amenities
- Doorman
- Recreation Room
Recreation
- Community Playground
- Fitness Center
Pet Policy
- Pets Allowed
Map
Source: Hudson County MLS
MLS Number: 250014383
APN: 06-07701-0000-00005-0000-C0623
- 50 Dey St Unit 434
- 50 Dey St Unit 666
- 50 Dey St Unit 663
- 50 Dey St Unit 435
- 75 Liberty Ave Unit E13
- 75 Liberty Ave Unit B23
- 75 Liberty Ave Unit C3
- 75 Liberty Ave Unit D11
- 270 Saint Pauls Ave Unit 4
- 61 Skillman Ave Unit 2-3
- 19 Skillman Ave
- 45 Broadway Unit 204
- 144 Romaine Ave
- 3037 - 3041 John F. Kennedy Blvd
- 10 Huron Ave Unit 6B
- 10 Huron Ave Unit 11D
- 10 Huron Ave Unit 12C
- 10 Huron Ave Unit 2B
- 225 St Pauls Ave Unit 2D
- 225 St Pauls Ave Unit 1S
- 50 Dey St Unit 234
- 50 Dey St
- 50 Dey St Unit 656
- 25 Senate Place
- 75 Liberty Ave Unit E20
- 75 Liberty Ave Unit 5A
- 164 Tonnelle Ave Unit 1
- 32 Liberty Ave Unit 1
- 22 Liberty Ave Unit 2D
- 845 Newark Ave Unit 4A
- 845 Newark Ave Unit 2D
- 113 Van Winkle Ave Unit 2
- 46 Broadway Unit 3
- 244 St Paul's Ave
- 45 Broadway Unit 204
- 64 Park St Unit 103
- 10 Huron Ave Unit 16C
- 2982 John F. Kennedy Blvd Unit 2
- 3139 Kennedy Blvd Unit 20A
- 118 Corbin Ave Unit 1
