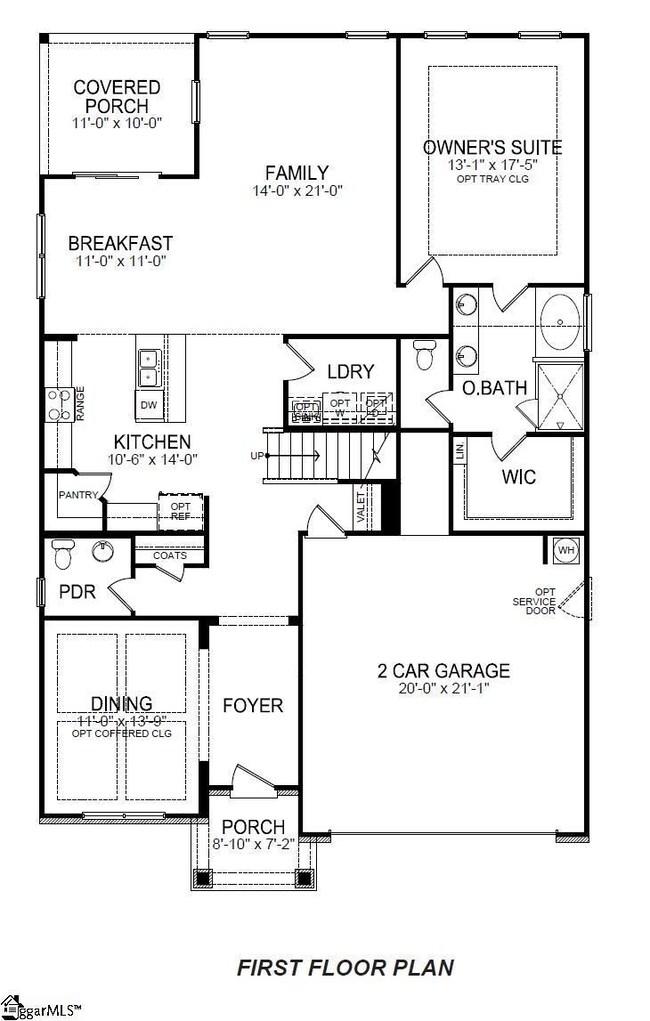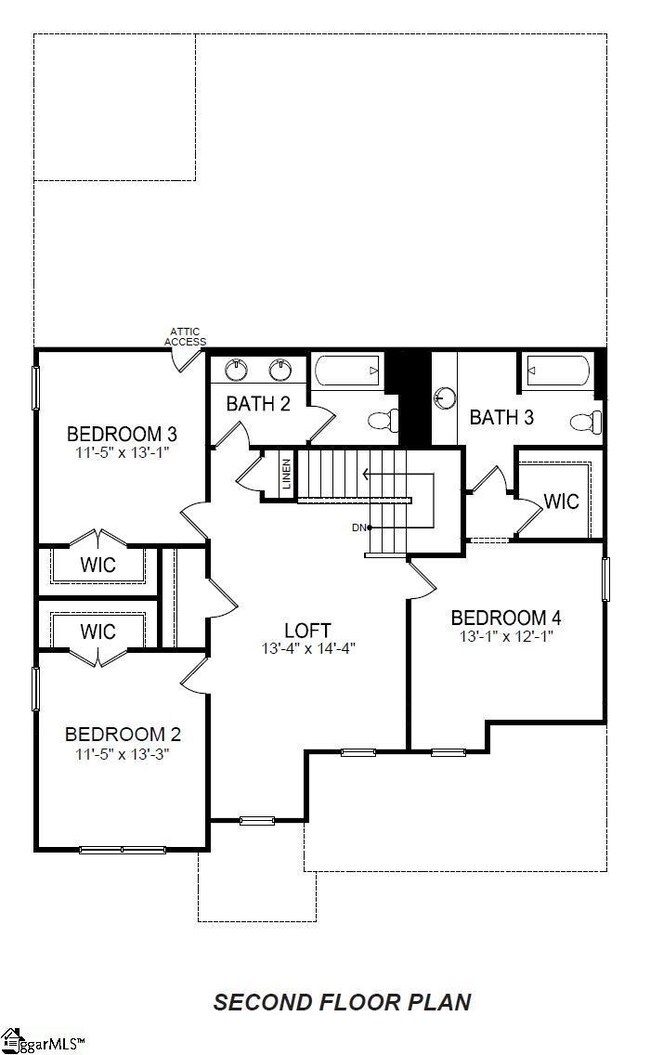
50 Dodd Trail Greenville, SC 29605
Highlights
- Open Floorplan
- Main Floor Primary Bedroom
- Great Room
- Craftsman Architecture
- Loft
- Quartz Countertops
About This Home
As of June 2023Now Selling Phase 2! Enjoy easy living, resort-style amenities and affordable luxury in a beautiful natural setting at Harrington Park. Located on Fork Shoals Rd near major interstates, five minutes from the Donaldson Center and less than 10 miles to Falls Park in downtown Greenville. The Windsor is a thoughtfully designed 4 bedroom, 3.5 bath home plus loft floorplan that offers; 9 foot ceilings on first floor, formal DR/Flex Room, low maintenance Revwood laminate flooring and extensive molding throughout the entire first floor. The expansive kitchen is open to the family room and features long-lasting LED lighting lighting, Quartz countertops (in kitchen and baths), ceramic tile backsplash, stainless steel dishwasher, microwave, and gas stove with a unique bar top island with seating! The breakfast area looks out to the Rear Covered Patio and spacious backyard. Upstairs there are 3 massive bedrooms, 2 full bathrooms, an open loft/bonus space, spacious laundry room and tons of closet space. One of the bedrooms has its own private bath and walk-in closet. It's perfect for a teenager or a second owner's suite. The Owner's Bedroom is located on main level with a Walk-In Closet that is a "must see", the Owner's Bath has oversized 12x24 Ceramic Tile Floors, a large tile shower and separate tub. The home includes an abundance of designer and energy saving features as well as the latest Smart Home Technology features along with the benefits of a New Home Warranty! Call Listing Agent for details.
Last Agent to Sell the Property
Angie Moss
D.R. Horton License #20906 Listed on: 03/11/2023

Home Details
Home Type
- Single Family
Est. Annual Taxes
- $2,606
Year Built
- Built in 2023 | Under Construction
Lot Details
- 8,276 Sq Ft Lot
- Lot Dimensions are 65x127
- Level Lot
HOA Fees
- $42 Monthly HOA Fees
Home Design
- Craftsman Architecture
- Traditional Architecture
- Brick Exterior Construction
- Slab Foundation
- Architectural Shingle Roof
- Vinyl Siding
- Radon Mitigation System
Interior Spaces
- 2,709 Sq Ft Home
- 2,600-2,799 Sq Ft Home
- 2-Story Property
- Open Floorplan
- Tray Ceiling
- Smooth Ceilings
- Ceiling height of 9 feet or more
- Gas Log Fireplace
- Insulated Windows
- Great Room
- Breakfast Room
- Dining Room
- Loft
- Bonus Room
- Pull Down Stairs to Attic
- Fire and Smoke Detector
Kitchen
- Walk-In Pantry
- Gas Oven
- Free-Standing Gas Range
- <<builtInMicrowave>>
- Dishwasher
- Quartz Countertops
- Disposal
Flooring
- Carpet
- Laminate
- Ceramic Tile
Bedrooms and Bathrooms
- 4 Bedrooms | 1 Primary Bedroom on Main
- Walk-In Closet
- Primary Bathroom is a Full Bathroom
- 3.5 Bathrooms
- Dual Vanity Sinks in Primary Bathroom
- Garden Bath
- Separate Shower
Laundry
- Laundry Room
- Laundry on main level
- Electric Dryer Hookup
Parking
- 2 Car Attached Garage
- Garage Door Opener
Outdoor Features
- Patio
Schools
- Robert Cashion Elementary School
- Woodmont Middle School
- Southside High School
Utilities
- Forced Air Heating and Cooling System
- Heating System Uses Natural Gas
- Underground Utilities
- Tankless Water Heater
- Gas Water Heater
- Cable TV Available
Community Details
- Built by DR Horton
- Harrington Subdivision, Windsor Floorplan
- Mandatory home owners association
Listing and Financial Details
- Tax Lot 351
- Assessor Parcel Number 0583020100601
Ownership History
Purchase Details
Home Financials for this Owner
Home Financials are based on the most recent Mortgage that was taken out on this home.Similar Homes in Greenville, SC
Home Values in the Area
Average Home Value in this Area
Purchase History
| Date | Type | Sale Price | Title Company |
|---|---|---|---|
| Special Warranty Deed | $404,785 | None Listed On Document |
Mortgage History
| Date | Status | Loan Amount | Loan Type |
|---|---|---|---|
| Open | $11,989 | FHA | |
| Open | $371,168 | Construction |
Property History
| Date | Event | Price | Change | Sq Ft Price |
|---|---|---|---|---|
| 07/18/2025 07/18/25 | Price Changed | $443,000 | -1.5% | $164 / Sq Ft |
| 07/10/2025 07/10/25 | For Sale | $449,900 | +11.1% | $166 / Sq Ft |
| 06/26/2023 06/26/23 | Sold | $404,785 | +0.4% | $156 / Sq Ft |
| 04/26/2023 04/26/23 | Price Changed | $403,065 | +1.3% | $155 / Sq Ft |
| 04/05/2023 04/05/23 | Price Changed | $398,065 | +0.6% | $153 / Sq Ft |
| 03/29/2023 03/29/23 | Price Changed | $395,565 | +0.5% | $152 / Sq Ft |
| 03/21/2023 03/21/23 | Price Changed | $393,565 | +0.5% | $151 / Sq Ft |
| 03/13/2023 03/13/23 | Price Changed | $391,565 | +1.8% | $151 / Sq Ft |
| 03/11/2023 03/11/23 | For Sale | $384,565 | -- | $148 / Sq Ft |
Tax History Compared to Growth
Tax History
| Year | Tax Paid | Tax Assessment Tax Assessment Total Assessment is a certain percentage of the fair market value that is determined by local assessors to be the total taxable value of land and additions on the property. | Land | Improvement |
|---|---|---|---|---|
| 2024 | $2,606 | $15,900 | $1,800 | $14,100 |
| 2023 | $2,606 | $8,850 | $1,800 | $7,050 |
Agents Affiliated with this Home
-
Marcus Wondracek

Seller's Agent in 2025
Marcus Wondracek
Wondracek Realty Group, LLC
(864) 907-2792
1 in this area
121 Total Sales
-
A
Seller's Agent in 2023
Angie Moss
D.R. Horton
-
Mark Katarzynski

Seller Co-Listing Agent in 2023
Mark Katarzynski
D.R. Horton
(814) 397-6880
130 in this area
251 Total Sales
-
Kyle Brazell
K
Buyer's Agent in 2023
Kyle Brazell
Wondracek Realty Group, LLC
(803) 718-0937
1 in this area
54 Total Sales
Map
Source: Greater Greenville Association of REALTORS®
MLS Number: 1493595
APN: 0593.09-01-562.00
- 211 Chapel Creek Ct
- 247 Chapel Creek Ct
- 222 Chapel Creek Ct
- 241 Dodd Trail
- 1106 Antioch Church Rd
- 144 Dodd Trail
- 26 Picardy Dr
- 101 Melrose Rd
- 321 Pollyanna Dr
- 11 Picardy Dr
- 5 Crofton Dr
- 109 Pendergast Rd
- 111 Pendergast Rd
- 201 Pendergast Rd
- 205 Pendergast Rd
- 207 Pendergast Rd
- 203 Pendergast Rd
- 110 Jimmybean Ln
- 219 Pendergast Rd
- 221 Pendergast Rd




