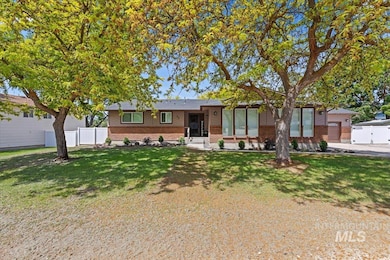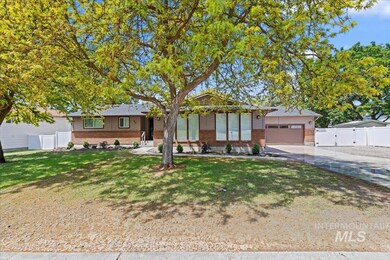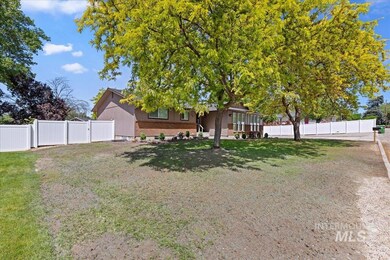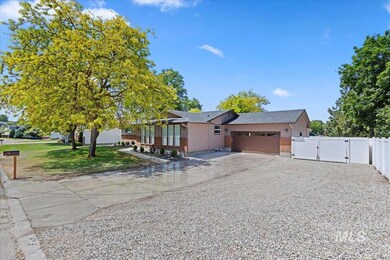
$599,999
- 5 Beds
- 3 Baths
- 3,000 Sq Ft
- 10947 Iowa Ave
- Payette, ID
Escape to the tranquility of country living w/ this beautifully updated 5-bed, 3-bath home, nestled on over 2 acres. With plenty of room to grow, this property offers endless possibilities, from building a shop or ADU to bringing your animals and enjoying the open space. You'll have ample RV parking and a horse corral for all your outdoor needs, plus fruit trees, a shed, and a garden to complete
Jennifer Horsley-Stacey John L Scott Downtown






