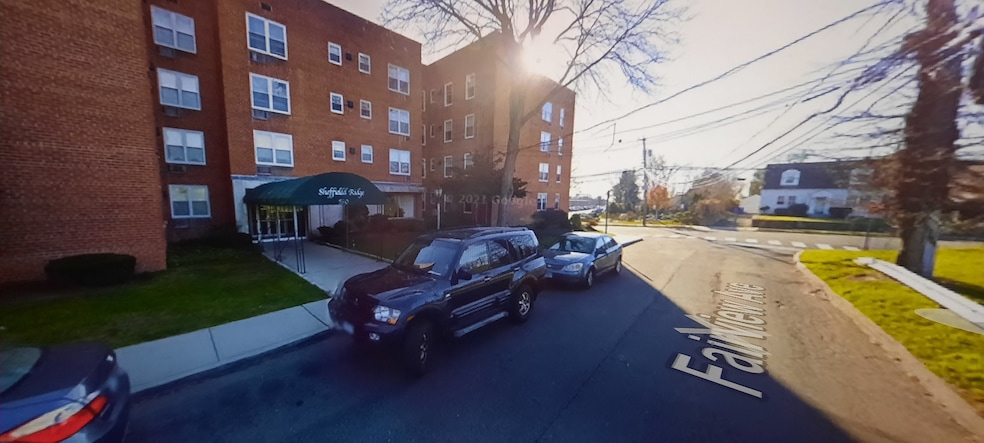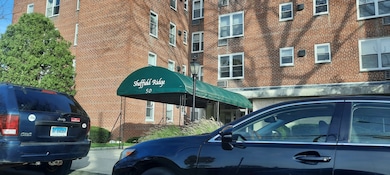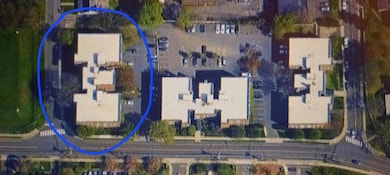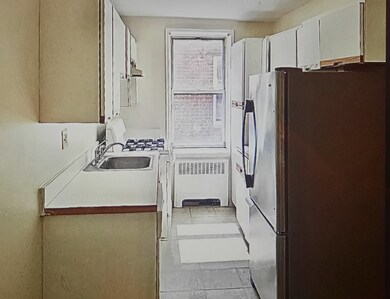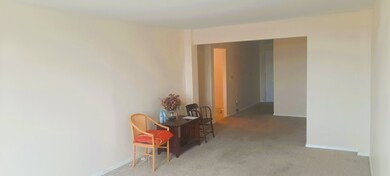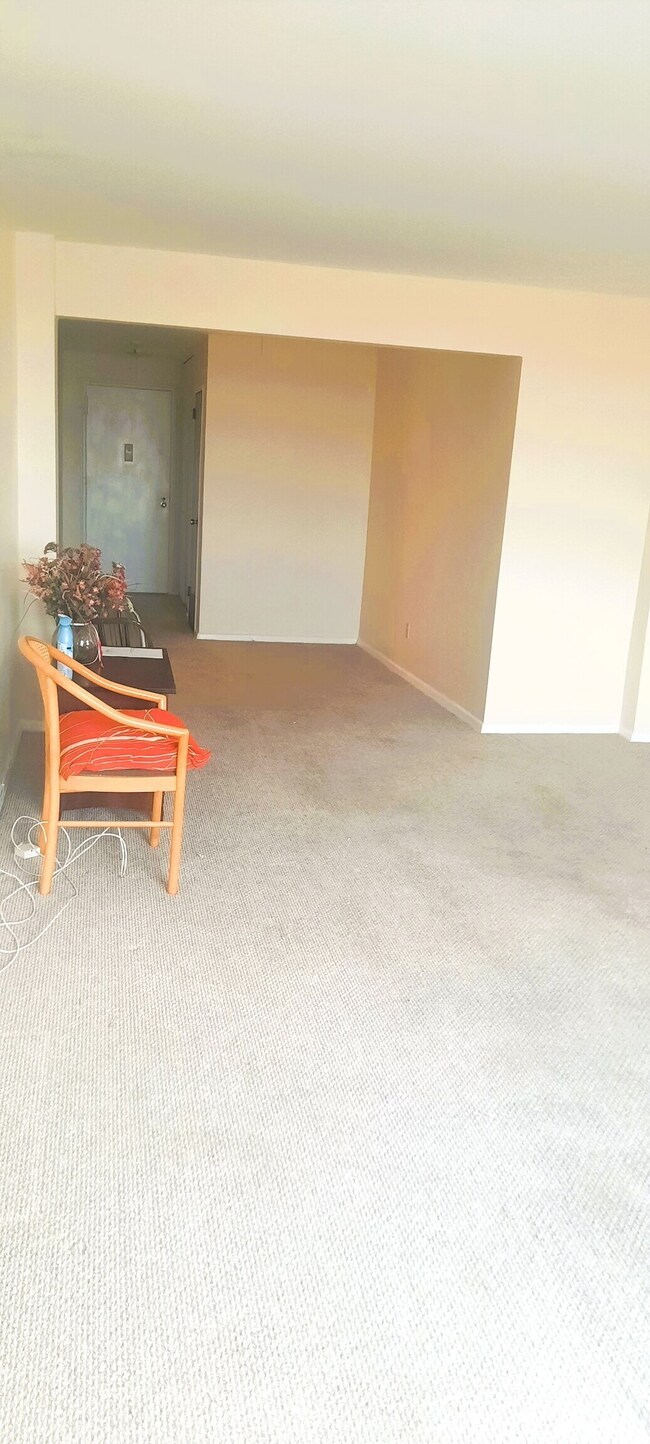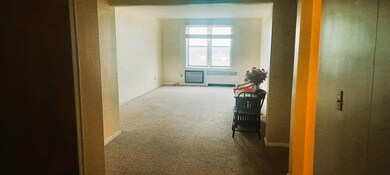50 Fairview Ave Unit 4J Norwalk, CT 06850
Spring Hill NeighborhoodEstimated payment $1,947/month
Highlights
- Beach Access
- Open Floorplan
- Ranch Style House
- Brien Mcmahon High School Rated A-
- Property is near public transit
- Tankless Water Heater
About This Home
Great Location for easy commuting, jump on route 7 and the entrance to I-95 in a heart beat. Common charges will include heat and hot water, trash, snow removal, gated parking. Ideally do all your shopping within 5 minutes of your home, gated parking and elevator to the 4th floor. Enjoy the top floor of the building with skyline views. Good sized entry with closets, opens to Large expansive light filled living room, to the right of entry is an eat in kitchen, with abundant Window, lets the sun in, while your making meals and getting your morning coffee, Bedroom is large with ample closet Space, linen closet off the bathroom. There is a coin operated laundry room for your use anytime, and a mailroom on the 1st floor for your packages. Elevator in the building makes getting to and from your home very easy, and once home your one level living is convenient , no stairs to clear your path. If needed, there is available Bus Line to accommodate conveniences as well. Most everything for shopping is very near by a 5-10 min drive. Also enjoy the beach rights for Norwalk Township at Calf Pasture and Shady beaches, wonderful for all season beach splendor, as are places of worship. SONO Collection Mall is also easily accessible, as is Oyster Park and Vets Park for walks and hiking. SONO Train and Norwalk Hospital near by as well. The current tenant has since moved-out, owner selling in as -is condition. Come take a look, Great for investors and folks who want convenience.
Listing Agent
Welcome Home Realty, LLC Brokerage Phone: (203) 515-9495 License #REB.0755128 Listed on: 11/12/2025
Property Details
Home Type
- Condominium
Est. Annual Taxes
- $3,006
Year Built
- Built in 1961
HOA Fees
- $386 Monthly HOA Fees
Parking
- 2 Parking Spaces
Home Design
- Ranch Style House
- Brick Exterior Construction
- Masonry Siding
Interior Spaces
- 720 Sq Ft Home
- Open Floorplan
- Awning
- Entrance Foyer
- Gas Range
Bedrooms and Bathrooms
- 1 Bedroom
- 1 Full Bathroom
Schools
- Jefferson Elementary School
- Norwalk High School
Utilities
- Cooling System Mounted In Outer Wall Opening
- Hot Water Heating System
- Heating System Uses Natural Gas
- Tankless Water Heater
- Hot Water Circulator
Additional Features
- Beach Access
- Property is near public transit
Listing and Financial Details
- Assessor Parcel Number 229496
Community Details
Overview
- Association fees include property management
- 120 Units
- High-Rise Condominium
- Property managed by McCarty Associates Peoper
Amenities
- Public Transportation
- Coin Laundry
- Elevator
Pet Policy
- Pets Allowed
Map
Home Values in the Area
Average Home Value in this Area
Property History
| Date | Event | Price | List to Sale | Price per Sq Ft |
|---|---|---|---|---|
| 11/12/2025 11/12/25 | For Sale | $249,000 | -- | $346 / Sq Ft |
Source: SmartMLS
MLS Number: 24139555
- 46 Prospect Ave Unit 2H
- 51 1/2 Magnolia Ave
- 29 Van Buren Ave Unit I9
- 29 Van Buren Ave Unit I1
- 2 Finley St
- 18 Prospect Ave Unit A13
- 18 Prospect Ave Unit C4
- 18 Prospect Ave Unit C15
- 9 Finley St
- 11 Bedford Ave Unit J2
- 11 Bedford Ave Unit E4
- 8 Elmcrest Terrace Unit GF
- 16 Grandview Ave
- 20 Berkeley St
- 3 Grandview Ave
- 42 Stuart Ave Unit A1
- 2 Coldspring St
- 2 Leuvine St Unit 1
- 32 Benedict St
- 3 Wynne Rd
- 40 Prospect Ave Unit 4g
- 40 Prospect Ave Unit 1A
- 34 Prospect St Unit 4H
- 5 Clarmore Dr Unit 2A
- 25 Maple St Unit 7
- 14 Fairview Ave Unit A
- 14 Fairview Ave Unit B
- 29 Van Buren Ave Unit K4
- 18 Prospect Ave Unit E2
- 11 Bedford Ave Unit 1
- 36 Woodbury Ave Unit 1C
- 7 Dover St Unit 5
- 31 Woodbury Ave Unit 3rd floor
- 16 Arch St Unit 6
- 18 Dover St Unit 1
- 370 West Ave
- 11 Grandview Ave Unit 2
- 19 Berkeley St Unit C
- 59 Clinton Ave Unit B
- 1 Arch St Unit 6
