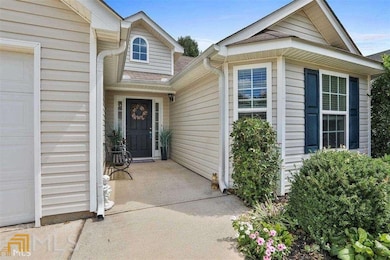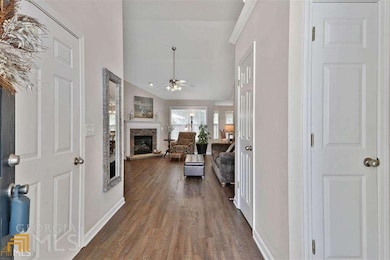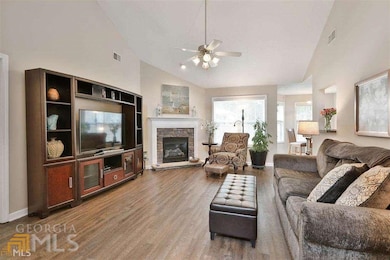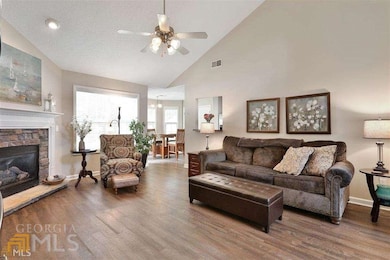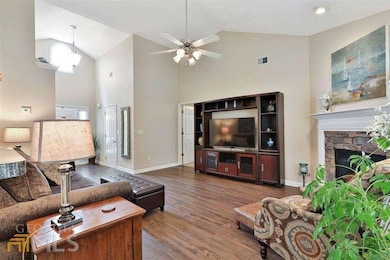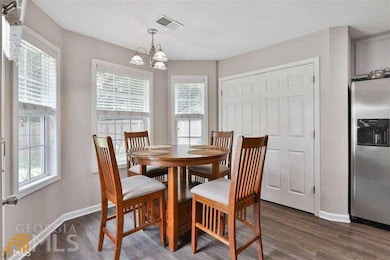50 Green Spring Newnan, GA 30265
Summergrove Neighborhood
3
Beds
2
Baths
1,192
Sq Ft
7,405
Sq Ft Lot
Highlights
- Community Lake
- Clubhouse
- Wood Flooring
- Newnan Crossing Elementary School Rated A-
- Ranch Style House
- Great Room
About This Home
Highly sought after & beautifully maintained 3/2 Ranch in Summergrove, 1192 sq ft, updates include new hardwood flooring throughout main living area, Painted kitchen and bathroom cabinets, all stainless steel appliances with gas stove, fenced in backyard with patio. Recently upgraded landscaping. Enjoy all amenities of Summergrove, three pools, tennis courts, pickleball, Townhouse, and opportunity to access golfing and the Linc walkway. Easy access to I-85, shopping, and schools.
Home Details
Home Type
- Single Family
Est. Annual Taxes
- $2,652
Year Built
- Built in 2004 | Remodeled
Lot Details
- 7,405 Sq Ft Lot
- Level Lot
Home Design
- Ranch Style House
- Slab Foundation
- Composition Roof
- Aluminum Siding
- Vinyl Siding
Interior Spaces
- 1,192 Sq Ft Home
- Tray Ceiling
- Ceiling Fan
- Factory Built Fireplace
- Gas Log Fireplace
- Double Pane Windows
- Entrance Foyer
- Family Room with Fireplace
- Great Room
- Combination Dining and Living Room
- Wood Flooring
- Pull Down Stairs to Attic
- Laundry in Kitchen
Kitchen
- Built-In Oven
- Microwave
- Dishwasher
- Stainless Steel Appliances
- Disposal
Bedrooms and Bathrooms
- 3 Main Level Bedrooms
- Split Bedroom Floorplan
- Walk-In Closet
- 2 Full Bathrooms
Parking
- 2 Car Garage
- Parking Accessed On Kitchen Level
- Garage Door Opener
Eco-Friendly Details
- Energy-Efficient Insulation
- Energy-Efficient Thermostat
Schools
- Welch Elementary School
- Lee Middle School
- East Coweta High School
Utilities
- Forced Air Heating and Cooling System
- Heating System Uses Natural Gas
- Gas Water Heater
Listing and Financial Details
- Security Deposit $1,950
- 12-Month Min and 36-Month Max Lease Term
- $65 Application Fee
- Tax Lot 114
Community Details
Overview
- Property has a Home Owners Association
- Summergrove Subdivision
- Community Lake
Amenities
- Clubhouse
Recreation
- Tennis Courts
- Community Playground
- Swim Team
- Community Pool
- Park
Pet Policy
- Call for details about the types of pets allowed
- Pet Deposit $350
Map
Source: Georgia MLS
MLS Number: 10636511
APN: SG5-248
Nearby Homes
- 64 Horizon Hill
- 224 Fairway Dr
- 6 Green Spring
- 9 Woodbrook Trail
- 21 Woodbrook Trail
- 17 Woodbrook Trail
- 13 Woodbrook Trail
- 14 Medallion Park
- Somerset Plan at Poplar Preserve
- Macon Plan at Poplar Preserve
- Cali Plan at Poplar Preserve
- Galen Plan at Poplar Preserve
- Darwin Plan at Poplar Preserve
- Aria Plan at Poplar Preserve
- Cabral Plan at Poplar Preserve
- Flora Plan at Poplar Preserve
- Hayden Plan at Poplar Preserve
- Edmon Plan at Poplar Preserve
- Saratoga Plan at Poplar Preserve
- 194 Lauritsen Way
- 256 Lauritsen Way
- 88 Tapestry Ln
- 18 Keystone Cir
- 257 Bur Oak Bend
- 139 Village Park Dr
- 257 Bur Oak Bend Unit Cali
- 257 Bur Oak Bend Unit Robie
- 257 Bur Oak Bend Unit Cabral
- 318 Stillwood Dr
- 71 Bellaire Ln
- 262 Stillwood Dr
- 54 Village Park Dr
- 267 Village Park Dr
- 182 Southwind Cir
- 10 Camden Cir
- 34 Camden Cir
- 309 Westhill Dr
- 142 Southwind Ln
- 333 Westhill Dr
- 143 Southwind Ln

