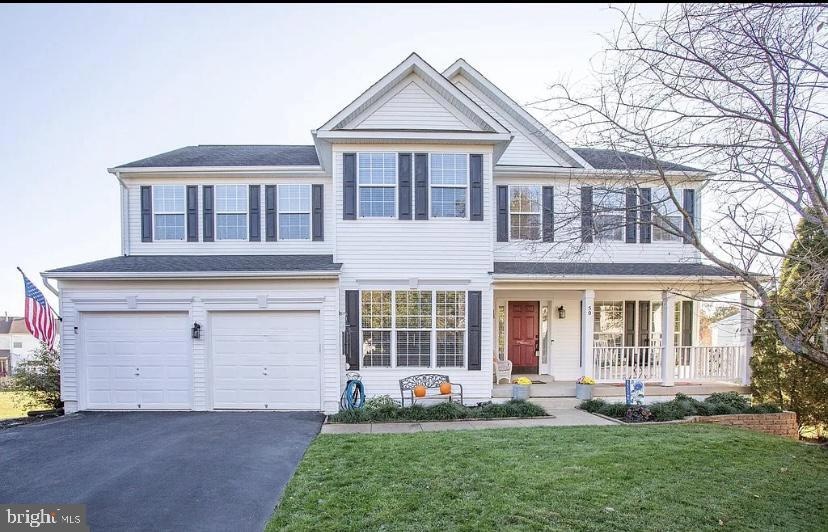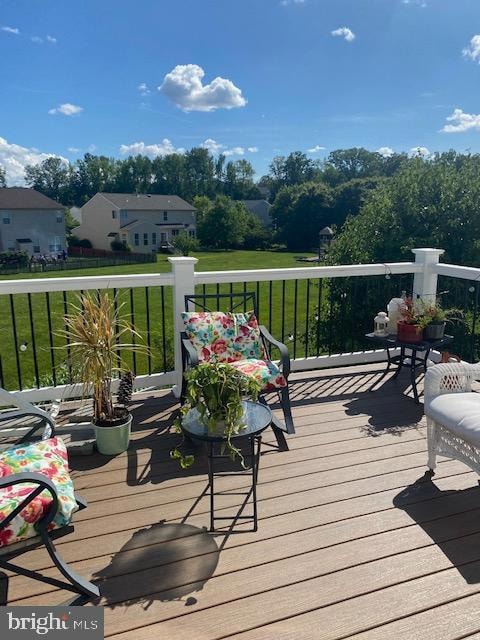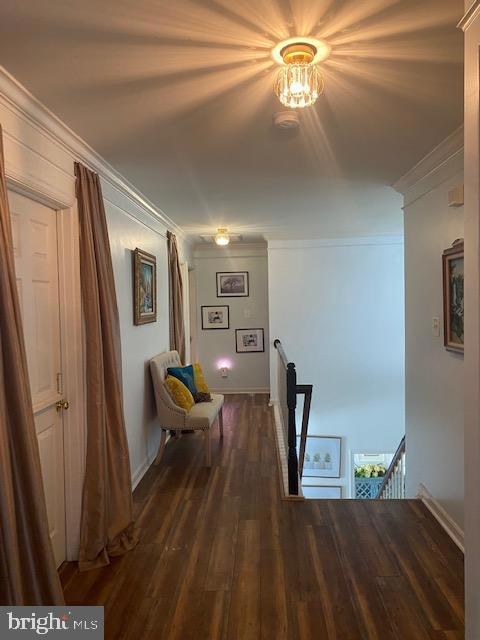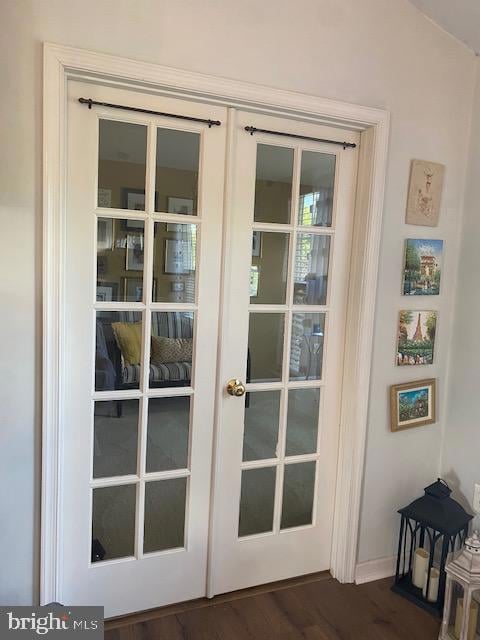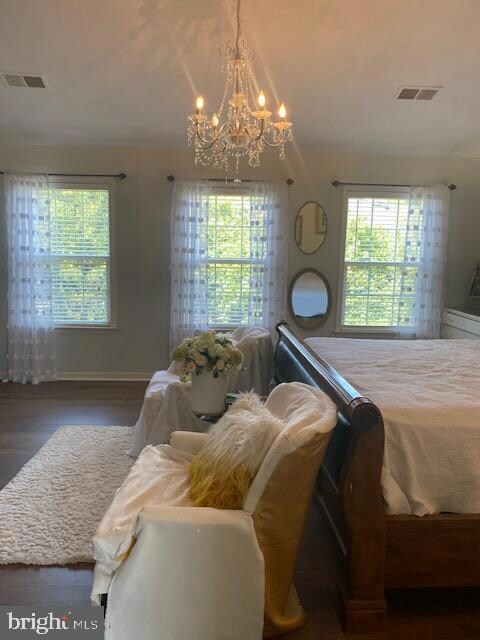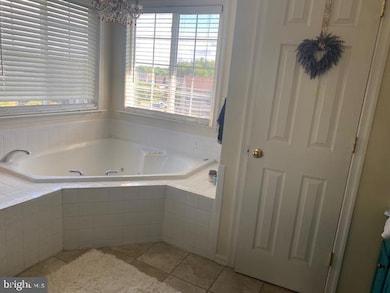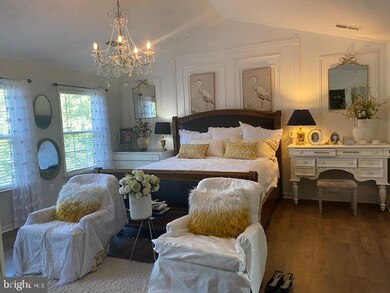
50 Hamstead Rd Fredericksburg, VA 22405
Highland Home NeighborhoodEstimated payment $3,825/month
Total Views
29,438
5
Beds
3.5
Baths
3,042
Sq Ft
$201
Price per Sq Ft
Highlights
- 24-Hour Security
- City View
- Colonial Architecture
- Transportation Service
- Open Floorplan
- Clubhouse
About This Home
This won't last long! Very well maintained, spacious home, with the potential of 6 bedrooms can meet all your needs.
The Seller has reduced the original price by 10K.
This house can be yours at only 610K.
Do not wait any longer!!!!!
Home Details
Home Type
- Single Family
Est. Annual Taxes
- $4,592
Year Built
- Built in 2003 | Remodeled in 2022
Lot Details
- 10,619 Sq Ft Lot
- Property is in excellent condition
- Property is zoned R1
HOA Fees
- $63 Monthly HOA Fees
Parking
- 2 Car Direct Access Garage
- 6 Driveway Spaces
- Oversized Parking
- Parking Storage or Cabinetry
- Front Facing Garage
- Garage Door Opener
- Fenced Parking
Property Views
- City
- Garden
Home Design
- Colonial Architecture
- Traditional Architecture
- Permanent Foundation
- Block Foundation
- Shingle Roof
- Vinyl Siding
- Chimney Cap
Interior Spaces
- Property has 3 Levels
- Open Floorplan
- Bar
- Chair Railings
- Crown Molding
- Ceiling height of 9 feet or more
- Ceiling Fan
- Insulated Windows
- Sliding Windows
- French Doors
- Sliding Doors
- Insulated Doors
- Dining Area
- Attic Fan
- Finished Basement
Kitchen
- Breakfast Area or Nook
- Butlers Pantry
- Built-In Self-Cleaning Double Oven
- Stove
- Cooktop<<rangeHoodToken>>
- <<microwave>>
- Freezer
- Dishwasher
- Trash Compactor
- Compactor
- Disposal
Flooring
- Wood
- Carpet
Bedrooms and Bathrooms
- Cedar Closet
- <<bathWSpaHydroMassageTubToken>>
- <<tubWithShowerToken>>
- Walk-in Shower
Laundry
- Laundry on upper level
- Electric Dryer
- Washer
Home Security
- Exterior Cameras
- Storm Windows
- Storm Doors
- Carbon Monoxide Detectors
- Fire and Smoke Detector
Accessible Home Design
- Low Bathroom Mirrors
- Lowered Light Switches
- Low Closet Rods
- Garage doors are at least 85 inches wide
- Doors with lever handles
- More Than Two Accessible Exits
- Entry Slope Less Than 1 Foot
Schools
- Grafton Village Elementary School
- Dixon-Smith Middle School
- Stafford High School
Utilities
- Forced Air Heating and Cooling System
- Air Filtration System
- Heat Pump System
- Back Up Electric Heat Pump System
- Hot Water Heating System
- 120/240V
- High-Efficiency Water Heater
- Municipal Trash
- Public Septic
- Cable TV Available
Additional Features
- Energy-Efficient Windows
- Exterior Lighting
Listing and Financial Details
- Tax Lot 161
- Assessor Parcel Number 54EE 5 161
Community Details
Overview
- Association fees include pool(s), road maintenance, snow removal, trash, recreation facility
- Stafford Place HOA Inc HOA
- Stafford Market Place Subdivision
Amenities
- Transportation Service
- Common Area
- Clubhouse
- Community Library
Recreation
- Soccer Field
- Community Basketball Court
- Community Pool
- Jogging Path
Security
- 24-Hour Security
Map
Create a Home Valuation Report for This Property
The Home Valuation Report is an in-depth analysis detailing your home's value as well as a comparison with similar homes in the area
Home Values in the Area
Average Home Value in this Area
Tax History
| Year | Tax Paid | Tax Assessment Tax Assessment Total Assessment is a certain percentage of the fair market value that is determined by local assessors to be the total taxable value of land and additions on the property. | Land | Improvement |
|---|---|---|---|---|
| 2024 | $4,592 | $506,500 | $125,000 | $381,500 |
| 2023 | $4,339 | $459,100 | $115,000 | $344,100 |
| 2022 | $3,902 | $459,100 | $115,000 | $344,100 |
| 2021 | $3,587 | $369,800 | $80,000 | $289,800 |
| 2020 | $3,587 | $369,800 | $80,000 | $289,800 |
| 2019 | $3,446 | $341,200 | $75,000 | $266,200 |
| 2018 | $3,378 | $341,200 | $75,000 | $266,200 |
| 2017 | $3,686 | $372,300 | $75,000 | $297,300 |
| 2016 | $3,686 | $372,300 | $75,000 | $297,300 |
| 2015 | -- | $345,200 | $75,000 | $270,200 |
| 2014 | -- | $345,200 | $75,000 | $270,200 |
Source: Public Records
Property History
| Date | Event | Price | Change | Sq Ft Price |
|---|---|---|---|---|
| 07/03/2025 07/03/25 | For Sale | $599,900 | -1.7% | $155 / Sq Ft |
| 06/24/2025 06/24/25 | Price Changed | $610,000 | -1.6% | $201 / Sq Ft |
| 06/07/2025 06/07/25 | For Sale | $620,000 | +33.3% | $204 / Sq Ft |
| 12/18/2020 12/18/20 | Sold | $465,000 | +3.3% | $125 / Sq Ft |
| 11/12/2020 11/12/20 | For Sale | $450,000 | -- | $121 / Sq Ft |
Source: Bright MLS
Purchase History
| Date | Type | Sale Price | Title Company |
|---|---|---|---|
| Warranty Deed | $465,000 | Ekko Title | |
| Deed | $350,000 | -- | |
| Deed | $306,765 | -- |
Source: Public Records
Mortgage History
| Date | Status | Loan Amount | Loan Type |
|---|---|---|---|
| Open | $335,000 | New Conventional | |
| Previous Owner | $408,000 | New Conventional | |
| Previous Owner | $280,000 | New Conventional | |
| Previous Owner | $306,750 | New Conventional |
Source: Public Records
Similar Homes in Fredericksburg, VA
Source: Bright MLS
MLS Number: VAST2039660
APN: 54EE-5-161
Nearby Homes
- 16 Little Field Dr
- 18 Cross Cut Ln
- 24 Cross Cut Ln
- 224 Camwood Ct
- 229 Camwood Ct
- 217 Camwood Ct
- 201 Camwood Ct
- 104 Marble Oak Dr
- 205 Camwood Ct
- 213 Camwood Ct
- 100 Marble Oak Dr
- 233 Camwood Ct
- 100 Marble Oak Dr
- 100 Marble Oak Dr
- 204 Little Whim Rd
- 209 Camwood Ct
- 173 Little Whim Rd
- 700 Perry Dr
- 126 Brooke Village Dr
- 10 Garner Dr
- 16 N Jenny Lynn Rd
- 173 Little Whim Rd
- 500 Rogers St
- 24 Crescent Valley Dr
- 404 Rogers St
- 17 Prescott Ln
- 6 Myers Dr
- 105 Walnut Dr
- 20 Hobart Ln
- 17 Feldspar Way
- 10 Bridle Path Ln
- 207 Regina Ln
- 51 Townes Place
- 124 Deacon Rd
- 50 Andrews Place
- 54 Andrews Place
- 78 Andrews Place
- 3 Chandler Ct
- 4 Hicks Ct Unit LOWER APARTMENT
- 601 Galveston Rd
