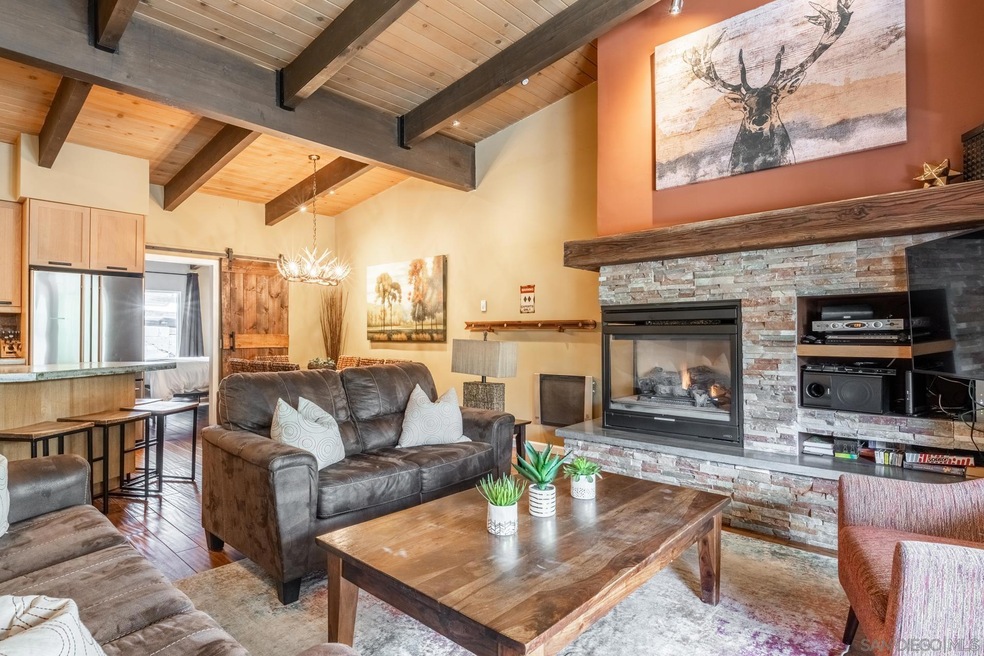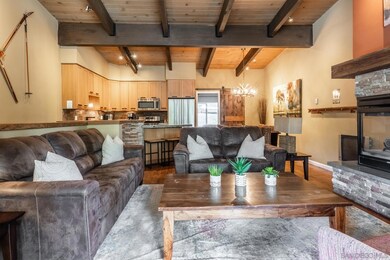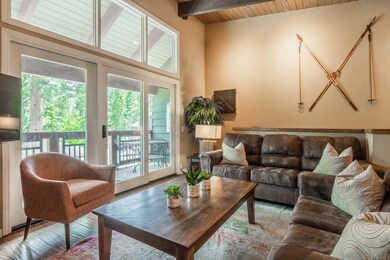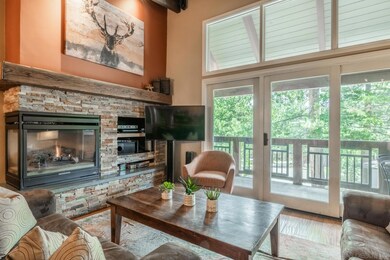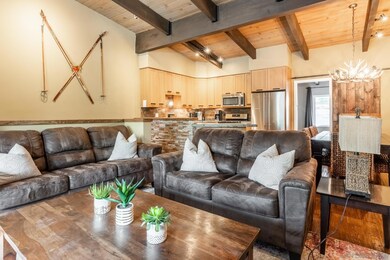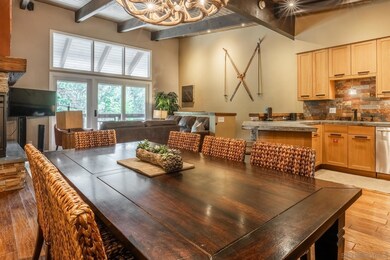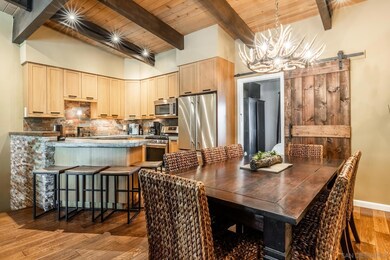
50 Hidden Valley Rd Unit 12 Mammoth Lakes, CA 93546
Estimated payment $6,509/month
Highlights
- Main Floor Bedroom
- Fireplace
- Heating system powered by passive solar
- Mammoth High School Rated A-
- Laundry Room
- Baseboard Heating
About This Home
Ideally located within close proximity to the Village and Village Gondola, this beautifully remodeled townhome offers 3 spacious bedrooms / 3 bathrooms, 1,287 sq. ft. of living space, great room concept with gorgeous custom gas fireplace, gourmet kitchen, elegant wood floors, large private deck with views and peaceful setting, in-unit washer & dryer, common area hot tub, sauna and game room just steps from your front door, heavy timber construction and mountain architecture, design and decor. The property is luxurious and comfortable, all at the same time. The location offers easy access to the Village at Mammoth with its restaurants, bars, shops, the Village Gondola in addition to the Westin, new Limelight Hotel, ski-back trail, mountain bike trails, free shuttles, walking paths, and so much more. Located in the Hidden Valley residential neighborhood adjacent to the Sierra Star Golf Course and just around the corner from the Village, this is one of the best locations in Mammoth! The property is sold furnished and ready for your personal use and rental! Yes, this property can be rented nightly to generate rental income while you are not using it. Rental company estimates range from about $55K-$75K per year in gross rents. Imagine being located just around the corner from the Village and coming home after a day on the slopes to relax in the hot tub, on your private deck or put your feet up in front of your fireplace, then heading out to dinner just minutes away – all while your vehicle is parked right out front!
Listing Agent
Berkshire Hathaway HomeServices California Properties License #01405363 Listed on: 07/15/2025

Townhouse Details
Home Type
- Townhome
Est. Annual Taxes
- $4,781
Year Built
- Built in 1967
HOA Fees
- $600 Monthly HOA Fees
Home Design
- Composition Roof
- Wood Siding
- Stucco Exterior
Interior Spaces
- 1,287 Sq Ft Home
- 2-Story Property
- Fireplace
- Entryway
- Dining Area
Kitchen
- Oven or Range
- Propane Range
- Dishwasher
Bedrooms and Bathrooms
- 3 Bedrooms
- Main Floor Bedroom
- 3 Full Bathrooms
Laundry
- Laundry Room
- Stacked Washer and Dryer
Parking
- 1 Parking Space
- Assigned Parking
Additional Features
- Heating system powered by passive solar
- Gentle Sloping Lot
- Baseboard Heating
Community Details
- Association fees include common area maintenance, exterior (landscaping), roof maintenance, sewer, trash pickup, water
- 6 Units
- Chateau D'oex Association, Phone Number (760) 914-2052
- Chateau D'oex Community
Listing and Financial Details
- Assessor Parcel Number 033-182-012-000
Map
Home Values in the Area
Average Home Value in this Area
Tax History
| Year | Tax Paid | Tax Assessment Tax Assessment Total Assessment is a certain percentage of the fair market value that is determined by local assessors to be the total taxable value of land and additions on the property. | Land | Improvement |
|---|---|---|---|---|
| 2023 | $4,781 | $413,336 | $81,664 | $331,672 |
| 2022 | $4,734 | $405,830 | $80,063 | $325,767 |
| 2021 | $4,571 | $395,182 | $78,494 | $316,688 |
| 2020 | $4,537 | $391,159 | $77,690 | $313,469 |
| 2019 | $4,438 | $383,543 | $76,167 | $307,376 |
| 2018 | $4,476 | $376,076 | $74,674 | $301,402 |
| 2017 | $4,108 | $366,056 | $73,210 | $292,846 |
| 2016 | $4,040 | $358,879 | $71,775 | $287,104 |
| 2015 | $4,022 | $353,489 | $70,697 | $282,792 |
| 2014 | $3,959 | $346,566 | $69,313 | $277,253 |
Property History
| Date | Event | Price | Change | Sq Ft Price |
|---|---|---|---|---|
| 06/27/2025 06/27/25 | For Sale | $995,000 | +165.3% | $773 / Sq Ft |
| 04/16/2013 04/16/13 | Sold | $375,000 | -2.6% | $288 / Sq Ft |
| 03/19/2013 03/19/13 | Pending | -- | -- | -- |
| 03/12/2013 03/12/13 | For Sale | $385,000 | -- | $296 / Sq Ft |
Purchase History
| Date | Type | Sale Price | Title Company |
|---|---|---|---|
| Interfamily Deed Transfer | -- | None Available | |
| Interfamily Deed Transfer | -- | Inyo Mono Title Company | |
| Grant Deed | $375,000 | Inyo Mono Title Company | |
| Interfamily Deed Transfer | -- | None Available | |
| Interfamily Deed Transfer | -- | None Available | |
| Quit Claim Deed | -- | None Available | |
| Quit Claim Deed | -- | None Available | |
| Interfamily Deed Transfer | -- | None Available | |
| Interfamily Deed Transfer | -- | None Available | |
| Grant Deed | -- | Fidelity National Title | |
| Interfamily Deed Transfer | -- | Inyo Mono Title Company |
Mortgage History
| Date | Status | Loan Amount | Loan Type |
|---|---|---|---|
| Open | $300,000 | New Conventional | |
| Previous Owner | $311,500 | New Conventional |
Similar Homes in Mammoth Lakes, CA
Source: San Diego MLS
MLS Number: 250033467
APN: 033-182-012-000
- 1629 Majestic Pines Dr Unit 53
- 1629 Majestic Pines Dr Unit 56
- 1629 Majestic Pines Dr Unit 89
- 1629 Majestic Pines Dr #23 Unit 23
- 201 Lakeview Blvd Unit 13
- 201 Lakeview Blvd Unit 9
- 132 Lake Mary Rd Unit 400
- 132 Lake Mary Rd Unit 202
- 132 Lake Mary Rd Unit 201
- 153 Lake Mary Rd Unit 19
- 153 Lake Mary Rd Unit Hidden Valley 35
- 261 Lakeview Blvd Unit 37
- 261 Lakeview Blvd Unit Crestview 54
- 244 Lakeview Blvd Unit 156
- 143 Lakeview Blvd 15 - Door 11 Unit Door 11
- 161 Horseshoe Dr Unit 20
- 274 Silver Tip Ln Unit 17
- 5808 Minaret Rd Unit 10
- 67 Obsidian Place Unit 27
- 91 Lakeview Blvd Unit 8-S
