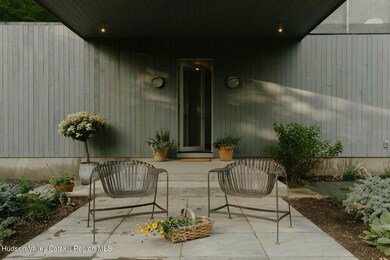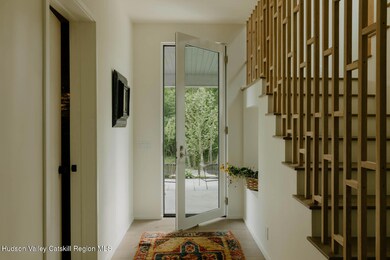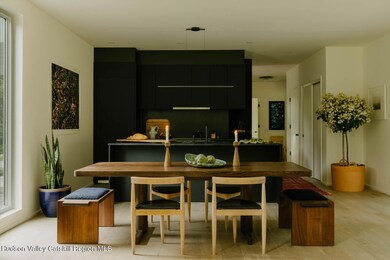
50 High View Ln Staatsburg, NY 12580
Clinton NeighborhoodEstimated payment $10,550/month
Highlights
- New Construction
- Deck
- Modern Architecture
- 8.2 Acre Lot
- Engineered Wood Flooring
- Private Yard
About This Home
Introducing The High Hill Treehouse, an architect built concrete and glass showpiece located in the Hudson Valley. This love letter to art and design was conceived by husband and wife architect and design team Josh Pulver and Adele Abide of A+C Architecture and Vly Studio. Found at the end of a long private driveway and set amid 8.2 acres, the home was intentionally set at the base of a ridge to offer remarkable design and privacy while communing with the outdoors. Enter under a portico framed by concrete columns into the front hall. A full bath is found to your right, finished with Cle' zellige tile and Louis Paulson lighting. To your left a custom wooden screen encases stairs that lead to the second floor. A ground floor bedroom is found at the end of the hall, also suitable for a home office space. The proportions are generous and the floor to ceiling windows provide abundant light and calming views. The bespoke kitchen is found at the opposite end of the home and features Dekton countertops & island, a Miele induction stove and a counter depth Bertazonni refrigerator clad in paneling. The kitchen opens into a dining and living space where a wall of windows invites in the exterior landscape, flooding the space with light. Sliding doors exit to a stone patio that provides 900 square feet of exterior living space. Thoughtfully executed landscaping surrounds the exterior. Back inside, the switchback staircase leads to a generous 2nd floor landing. A primary suite and second en-suite bedroom flank the landing; each bathroom is designed in its own uniquely striking manner and high-end designer finishes. French doors off the 2nd-floor landing lead to a 600 square foot Ipe rooftop deck; calming, grounded and elegant. The home was built eco-consciously with sustainable rockwool insulation and energy efficient mechanical systems. Mitsubishi Hyperheat ceiling cassettes provide heating and cooling throughout the home and a tankless Navien boiler offers on-demand hot water. Top of the line Marvin windows and doors ensure added efficiency while engineered oak floors add warmth to the interiors. Thoughtful design, striking architecture and new construction all blend seamlessly with a private setting to deliver a stunning new home experience in the Hudson Valley. Easily accessible yet private — 15 minutes to the villages of Rhinebeck / Rhinecliff and under 2 Hours to NYC.
Home Details
Home Type
- Single Family
Est. Annual Taxes
- $3,635
Year Built
- Built in 2025 | New Construction
Lot Details
- 8.2 Acre Lot
- Private Yard
- Garden
- Property is zoned (314), Current assessment & taxes only reflect land as this is newly constructed
Home Design
- Modern Architecture
- Frame Construction
- Wood Siding
Interior Spaces
- 2,200 Sq Ft Home
- 2-Story Property
- Engineered Wood Flooring
- Washer and Electric Dryer Hookup
Kitchen
- Induction Cooktop
- Instant Hot Water
Bedrooms and Bathrooms
- 3 Bedrooms
- 3 Full Bathrooms
Eco-Friendly Details
- Energy-Efficient Windows
- Energy-Efficient Insulation
Outdoor Features
- Courtyard
- Deck
- Covered patio or porch
Utilities
- Cooling Available
- Heat Pump System
- Private Water Source
- Well
- Septic Tank
- Cable TV Available
Listing and Financial Details
- Legal Lot and Block 132400 / 6367
- Assessor Parcel Number 418911
Map
Home Values in the Area
Average Home Value in this Area
Tax History
| Year | Tax Paid | Tax Assessment Tax Assessment Total Assessment is a certain percentage of the fair market value that is determined by local assessors to be the total taxable value of land and additions on the property. | Land | Improvement |
|---|---|---|---|---|
| 2023 | $3,596 | $159,900 | $159,900 | $0 |
| 2022 | $3,625 | $145,400 | $145,400 | $0 |
| 2021 | $3,666 | $132,200 | $132,200 | $0 |
| 2020 | $3,848 | $132,200 | $132,200 | $0 |
| 2019 | $3,924 | $132,200 | $132,200 | $0 |
| 2018 | $3,960 | $132,200 | $132,200 | $0 |
| 2017 | $3,993 | $132,200 | $132,200 | $0 |
| 2016 | $3,912 | $132,200 | $132,200 | $0 |
| 2015 | -- | $132,200 | $132,200 | $0 |
| 2014 | -- | $132,200 | $132,200 | $0 |
Property History
| Date | Event | Price | Change | Sq Ft Price |
|---|---|---|---|---|
| 07/10/2025 07/10/25 | For Sale | $1,850,000 | -- | $841 / Sq Ft |
Purchase History
| Date | Type | Sale Price | Title Company |
|---|---|---|---|
| Deed | $220,000 | None Available | |
| Deed | $220,000 | None Available |
Similar Homes in Staatsburg, NY
Source: Hudson Valley Catskills Region Multiple List Service
MLS Number: 20252942
APN: 132400-6367-00-418911-0000
- 122 Deer Ridge Dr
- 78 Schultz Hill Rd
- 577 Fiddlers Bridge Rd
- 0 Schultz Hill Rd Unit KEY827311
- 1942 & 2044 Route 9g
- 329 Hollow Rd
- 344 Schultz Hill Rd
- 30 Lauren Ln
- 148 Creek Rd
- 449 Browning Rd
- 2 Marquette Dr
- 8 Traver Rd
- 980 N Quaker Ln
- 255 Lake Dr
- 465 Clinton Hollow Rd
- 0 E Fallkill Rd Unit ONEH6324654
- 301 Mountain View Rd
- 2044 Route 9g
- 334 Lake Dr
- 80 Forever Ivy Ln
- 176 Schoolhouse Rd
- 92 Creek Rd
- 2845 New York 9g Unit 2B
- 1282 Hollow Rd
- 67 Old Albany Post Rd Unit 2
- 165 S Cross Rd Unit 1
- 29 Partridge Hill Rd
- 25 N Cross Rd
- 46 Patricia Ln
- 9 Pulvers Ln
- 125 Round Lake Rd
- 6 Halstead Dr
- 23 Livingston St Unit B
- 3 Phillips Dr
- 18 Willow Way Unit 5
- 28 Beacham Rd
- 5635-5639 New York 82 Unit 3
- 5635-5639 Ny-82 Unit 3
- 4676 Albany Post Rd
- 40 Crum Elbow Rd






