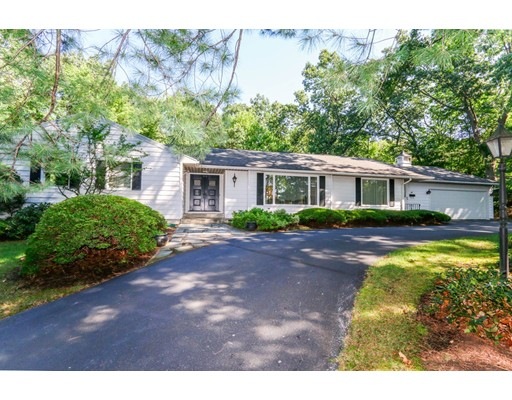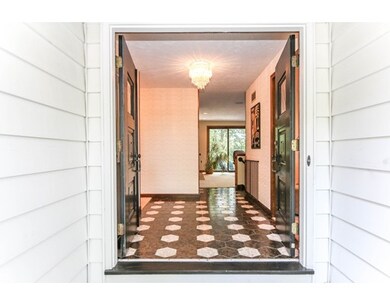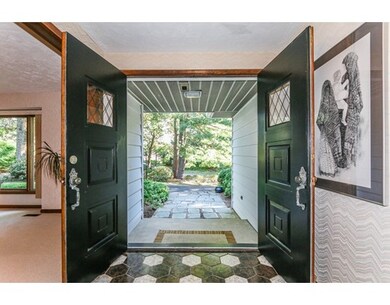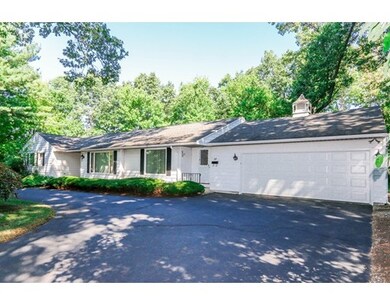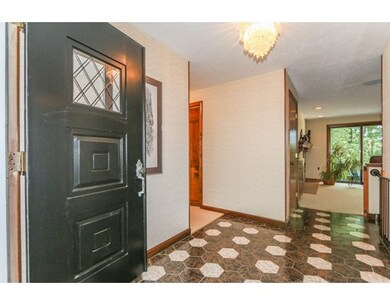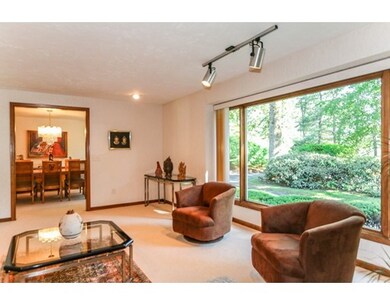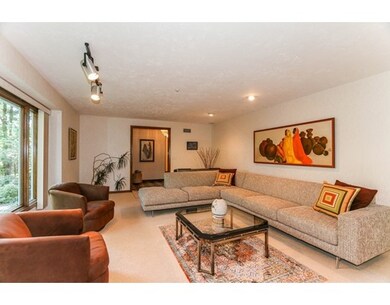
50 Hilltop Rd Longmeadow, MA 01106
Highlights
- Open Floorplan
- Custom Closet System
- Family Room with Fireplace
- Blueberry Hill Rated A-
- Landscaped Professionally
- Wooded Lot
About This Home
As of May 2020Large, pristine, & spacious 4bdrm ranch tucked away in its own secluded corner; a short walk to shops, parks, schools, Blueberry Hill, Williams Middle, and LHS. Unique, immaculate,& lovely. Wide, covered entry welcomes guests & protects from inclement weather. Tons of space & storage thru out home. Every kind of closet, linen, coat, clothes, pantry, plus large & fab cedar closet. Huge open kitchen, lrg prep area, double wall ovens, skylight & generous amounts of recessed lighting, expansive area for a big kit table with picture window overlooking private bck yrd. Remodeled family room with beautiful cherry custom cabinetry, bookcases & built-ins, fireplace with tile surround, skylight,recessed lighting & slider to upper flagstone patio. Large mstr bdrm with big walk-in closet,& newly remodeled spectacular master bath. Lower level game room has 1/2 bth, closet, & slider to lower patio. Abundant storage available in open bsmnt areas. Surround system in fam rm, living rm, dining rm, kit
Last Agent to Sell the Property
Ellen Clifford McGuire
Coldwell Banker Realty - Western MA License #452500735 Listed on: 09/07/2016
Home Details
Home Type
- Single Family
Est. Annual Taxes
- $10,126
Year Built
- Built in 1972 | Remodeled
Lot Details
- 0.72 Acre Lot
- Near Conservation Area
- Landscaped Professionally
- Wooded Lot
Parking
- 2 Car Attached Garage
- Driveway
- Open Parking
- Off-Street Parking
Home Design
- Ranch Style House
- Frame Construction
- Shingle Roof
- Concrete Perimeter Foundation
Interior Spaces
- 2,856 Sq Ft Home
- Open Floorplan
- Wired For Sound
- Skylights
- Recessed Lighting
- Picture Window
- Sliding Doors
- Mud Room
- Entryway
- Family Room with Fireplace
- 2 Fireplaces
- Dining Area
- Game Room
- Home Security System
Kitchen
- <<OvenToken>>
- <<builtInRangeToken>>
- <<microwave>>
- Plumbed For Ice Maker
- Dishwasher
- Disposal
Flooring
- Wood
- Wall to Wall Carpet
- Ceramic Tile
Bedrooms and Bathrooms
- 4 Bedrooms
- Custom Closet System
- Linen Closet
- Walk-In Closet
Laundry
- Laundry on main level
- Washer and Electric Dryer Hookup
Partially Finished Basement
- Walk-Out Basement
- Basement Fills Entire Space Under The House
- Exterior Basement Entry
- Block Basement Construction
Schools
- Blueberry Hill Elementary School
- Williams Middle School
- LHS High School
Utilities
- Humidity Control
- Forced Air Heating and Cooling System
- 2 Cooling Zones
- 2 Heating Zones
- Heating System Uses Natural Gas
- Gas Water Heater
- Cable TV Available
Additional Features
- Patio
- Property is near schools
Listing and Financial Details
- Assessor Parcel Number 2544878
Community Details
Recreation
- Tennis Courts
- Community Pool
- Park
- Jogging Path
Additional Features
- No Home Owners Association
- Shops
Ownership History
Purchase Details
Home Financials for this Owner
Home Financials are based on the most recent Mortgage that was taken out on this home.Purchase Details
Home Financials for this Owner
Home Financials are based on the most recent Mortgage that was taken out on this home.Purchase Details
Similar Homes in Longmeadow, MA
Home Values in the Area
Average Home Value in this Area
Purchase History
| Date | Type | Sale Price | Title Company |
|---|---|---|---|
| Warranty Deed | $629,500 | None Available | |
| Warranty Deed | $450,000 | -- | |
| Deed | $210,000 | -- |
Mortgage History
| Date | Status | Loan Amount | Loan Type |
|---|---|---|---|
| Previous Owner | $360,000 | Adjustable Rate Mortgage/ARM | |
| Previous Owner | $150,000 | No Value Available | |
| Previous Owner | $160,000 | No Value Available | |
| Previous Owner | $120,000 | No Value Available | |
| Previous Owner | $104,000 | No Value Available | |
| Previous Owner | $80,000 | No Value Available | |
| Previous Owner | $80,000 | No Value Available |
Property History
| Date | Event | Price | Change | Sq Ft Price |
|---|---|---|---|---|
| 05/22/2020 05/22/20 | Sold | $629,500 | -0.8% | $220 / Sq Ft |
| 04/22/2020 04/22/20 | Pending | -- | -- | -- |
| 04/14/2020 04/14/20 | For Sale | $634,500 | +41.0% | $222 / Sq Ft |
| 11/28/2016 11/28/16 | Sold | $450,000 | -6.1% | $158 / Sq Ft |
| 10/15/2016 10/15/16 | Pending | -- | -- | -- |
| 10/09/2016 10/09/16 | Price Changed | $479,000 | -3.2% | $168 / Sq Ft |
| 09/20/2016 09/20/16 | Price Changed | $495,000 | -5.7% | $173 / Sq Ft |
| 09/07/2016 09/07/16 | For Sale | $525,000 | -- | $184 / Sq Ft |
Tax History Compared to Growth
Tax History
| Year | Tax Paid | Tax Assessment Tax Assessment Total Assessment is a certain percentage of the fair market value that is determined by local assessors to be the total taxable value of land and additions on the property. | Land | Improvement |
|---|---|---|---|---|
| 2025 | $16,218 | $767,900 | $230,000 | $537,900 |
| 2024 | $15,880 | $767,900 | $230,000 | $537,900 |
| 2023 | $14,501 | $632,700 | $179,600 | $453,100 |
| 2022 | $13,991 | $567,800 | $187,700 | $380,100 |
| 2021 | $12,803 | $517,500 | $186,500 | $331,000 |
| 2020 | $12,906 | $533,100 | $202,100 | $331,000 |
| 2019 | $12,223 | $507,400 | $202,100 | $305,300 |
| 2018 | $10,656 | $437,200 | $220,400 | $216,800 |
| 2017 | $10,385 | $440,400 | $220,400 | $220,000 |
| 2016 | $10,126 | $416,200 | $205,700 | $210,500 |
| 2015 | $9,781 | $414,100 | $203,600 | $210,500 |
Agents Affiliated with this Home
-
Suzanne White

Seller's Agent in 2020
Suzanne White
William Raveis R.E. & Home Services
(413) 530-7363
75 in this area
222 Total Sales
-
M
Buyer's Agent in 2020
Mireille Azzi
Mireille Azzi
-
E
Seller's Agent in 2016
Ellen Clifford McGuire
Coldwell Banker Realty - Western MA
-
Lesly Reiter

Buyer's Agent in 2016
Lesly Reiter
Keller Williams Realty
(413) 519-9450
56 in this area
106 Total Sales
Map
Source: MLS Property Information Network (MLS PIN)
MLS Number: 72063175
APN: LONG-000396-000012-000065
- 59 Lawrence Dr
- 36 Lees Ln
- 295 Pinewood Dr
- 97 Salem Rd
- 237 Concord Rd
- 237 Burbank Rd
- 759 Williams St
- 48 Colony Acres Rd
- 45 Jamestown Dr
- Lot 36 Terry Dr
- 197 Porter Lake Dr Unit 197
- 191 Porter Lake Dr
- 79 Viscount Rd
- 20 Brittany Rd
- 92 Eton Rd
- 231 Park Dr
- 1130 Williams St
- 93 Crestmont St
- 236 Williamsburg Dr
- 111 Ashford Rd
