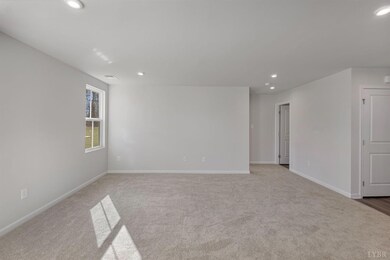
50 Levi Ln Lynchburg, VA 24502
Estimated payment $2,342/month
Highlights
- Craftsman Architecture
- Great Room
- Vinyl Plank Flooring
- Mountain View
- Walk-In Closet
- Central Air
About This Home
Welcome to Crescent Grove, Lynchburg's newest community in the Brookville High School district!To be built for early Fall move-in! Newly Released private flat homesite!The Spruce Floorplan offers the convenience of main level living with an open concept design that is perfect for modern lifestyles. Featuring 3 bedrooms and 2 bathrooms, this home boasts a chef's kitchen equipped with stainless steel appliances, granite countertops, and maple cabinetry, is ideal for culinary enthusiasts. The spacious owner's suite includes a private bath and a walk-in closet, providing a luxurious retreat. Additional highlights include a 2-car garage as well as a and spacious yard backing to woods, and a layout that seamlessly blends style and functionality. Experience the best of contemporary living in Crescent Grove! Hurry in to take advantage of $15,000 to secure the best value on your new home!
Listing Agent
Dan Conquest
Howard Hanna Roy Wheeler Realt License #0225074616 Listed on: 07/07/2025

Home Details
Home Type
- Single Family
Est. Annual Taxes
- $1,524
Year Built
- Built in 2025 | Under Construction
Lot Details
- 9,884 Sq Ft Lot
HOA Fees
- $33 Monthly HOA Fees
Home Design
- Home is estimated to be completed on 4/15/25
- Craftsman Architecture
- Shingle Roof
Interior Spaces
- 2,670 Sq Ft Home
- 1-Story Property
- Great Room
- Mountain Views
- Finished Basement
- Walk-Out Basement
- Fire and Smoke Detector
Kitchen
- Electric Range
- <<microwave>>
- Dishwasher
- Disposal
Flooring
- Carpet
- Vinyl Plank
Bedrooms and Bathrooms
- Walk-In Closet
- 2 Full Bathrooms
Laundry
- Laundry on main level
- Dryer
- Washer
Parking
- Garage
- Driveway
- Off-Street Parking
Schools
- Tomahawk Elementary School
- Brookville Midl Middle School
- Brookville High School
Utilities
- Central Air
- Electric Water Heater
Community Details
Overview
- Association fees include trash
- Cresent Grove Subdivision
Building Details
- Net Lease
Map
Home Values in the Area
Average Home Value in this Area
Property History
| Date | Event | Price | Change | Sq Ft Price |
|---|---|---|---|---|
| 07/11/2025 07/11/25 | For Sale | $399,990 | +1.5% | $210 / Sq Ft |
| 07/07/2025 07/07/25 | Pending | -- | -- | -- |
| 07/07/2025 07/07/25 | For Sale | $393,975 | -3.1% | $148 / Sq Ft |
| 04/28/2025 04/28/25 | Pending | -- | -- | -- |
| 04/28/2025 04/28/25 | For Sale | $406,475 | -- | $157 / Sq Ft |
Similar Homes in Lynchburg, VA
Source: Lynchburg Association of REALTORS®
MLS Number: 360430






