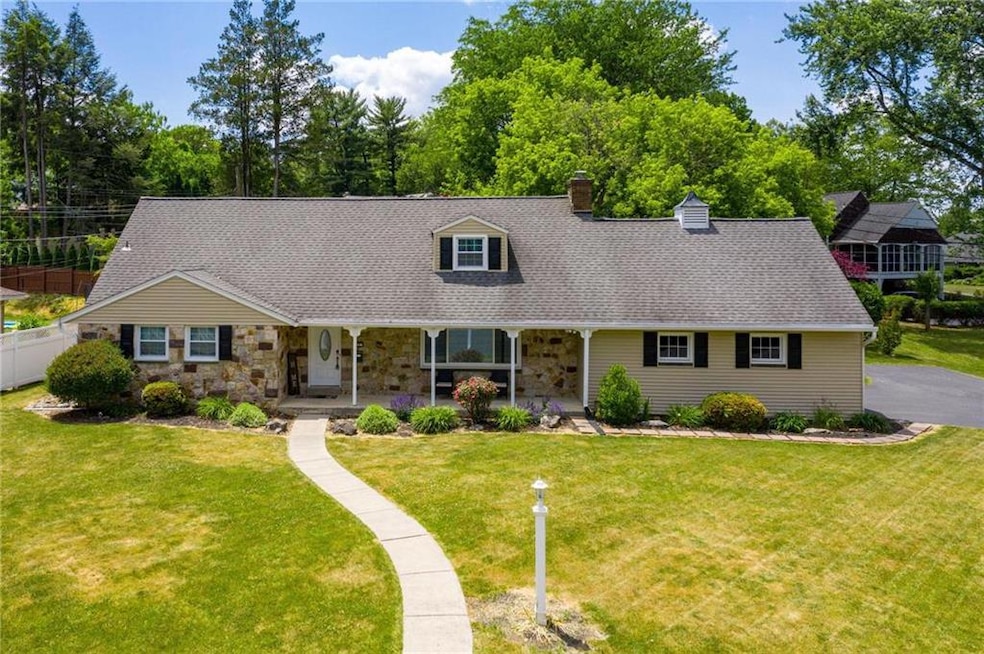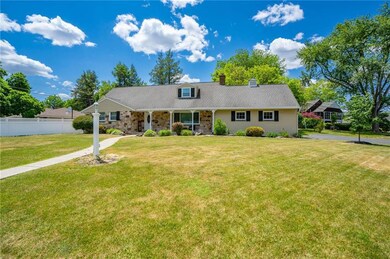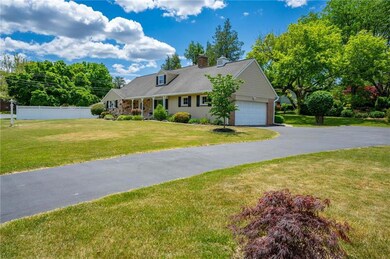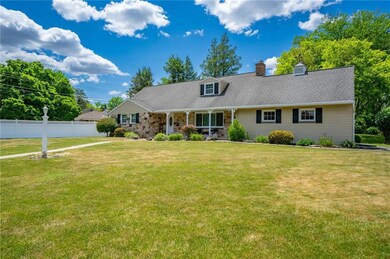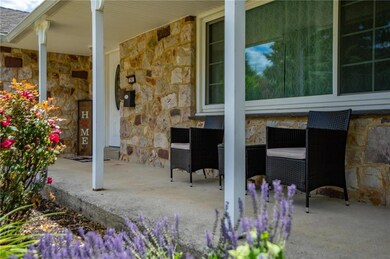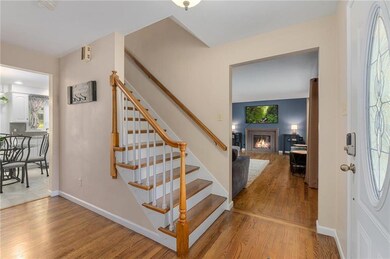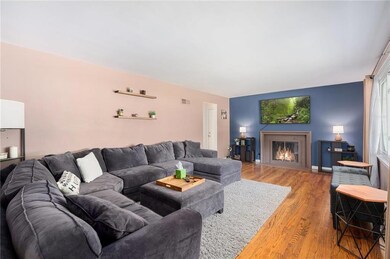
50 Park Blvd Allentown, PA 18104
West End Allentown NeighborhoodHighlights
- Cape Cod Architecture
- Wood Flooring
- 2 Car Attached Garage
- Family Room with Fireplace
- Covered patio or porch
- Eat-In Kitchen
About This Home
As of August 2023Charming Home in desirable area, right next door to Allentowns beautiful Rose Garden and Cedar Beach. This move-in ready house has a classic design and many modern upgrades, it offers the perfect blend of traditional and contemporary features. Enter the foyer with an open staircase, spacious and bright living room, large formal dining room, bright eat-in kitchen with pantry. First floor master with full bath and walk-in closet. Laundry and half bath are also included on the main floor. Two generously sized bedrooms, full bath and plenty of attic space on the second floor. Full basement, 2 car garage and hardwood floors throughout. Outside, relax on a private patio with views of their lovely backyard which includes lush landscaping that is easily maintained. Minutes from major highways and shopping this home is a must-see. Don't miss your chance to own this beautiful home!
Home Details
Home Type
- Single Family
Est. Annual Taxes
- $7,684
Year Built
- Built in 1960
Lot Details
- 0.31 Acre Lot
- Level Lot
- Property is zoned R-L-LOW DENSITY RESIDENTIAL
Home Design
- Cape Cod Architecture
- Brick Exterior Construction
- Asphalt Roof
- Vinyl Construction Material
- Stone
Interior Spaces
- 2,383 Sq Ft Home
- 1.5-Story Property
- Family Room with Fireplace
- Dining Area
- Basement Fills Entire Space Under The House
- Storage In Attic
- Storm Doors
Kitchen
- Eat-In Kitchen
- Electric Oven
- Dishwasher
Flooring
- Wood
- Tile
Bedrooms and Bathrooms
- 3 Bedrooms
- Walk-In Closet
Laundry
- Laundry on main level
- Washer and Dryer Hookup
Parking
- 2 Car Attached Garage
- On-Street Parking
- Off-Street Parking
Outdoor Features
- Covered patio or porch
Utilities
- Central Air
- Heating System Uses Gas
- 101 to 200 Amp Service
- Gas Water Heater
Listing and Financial Details
- Assessor Parcel Number 548695541612001
Ownership History
Purchase Details
Home Financials for this Owner
Home Financials are based on the most recent Mortgage that was taken out on this home.Purchase Details
Home Financials for this Owner
Home Financials are based on the most recent Mortgage that was taken out on this home.Purchase Details
Home Financials for this Owner
Home Financials are based on the most recent Mortgage that was taken out on this home.Purchase Details
Similar Homes in Allentown, PA
Home Values in the Area
Average Home Value in this Area
Purchase History
| Date | Type | Sale Price | Title Company |
|---|---|---|---|
| Deed | $440,000 | None Listed On Document | |
| Deed | $400,000 | Edge Abstract | |
| Special Warranty Deed | $195,000 | None Available | |
| Deed | $31,000 | -- |
Mortgage History
| Date | Status | Loan Amount | Loan Type |
|---|---|---|---|
| Previous Owner | $360,000 | New Conventional | |
| Previous Owner | $230,760 | Future Advance Clause Open End Mortgage | |
| Previous Owner | $180,000 | Commercial | |
| Previous Owner | $156,000 | New Conventional |
Property History
| Date | Event | Price | Change | Sq Ft Price |
|---|---|---|---|---|
| 08/03/2023 08/03/23 | Sold | $440,000 | +5.0% | $185 / Sq Ft |
| 06/11/2023 06/11/23 | Pending | -- | -- | -- |
| 06/09/2023 06/09/23 | For Sale | $419,000 | +4.8% | $176 / Sq Ft |
| 03/25/2022 03/25/22 | Sold | $400,000 | +14.3% | $168 / Sq Ft |
| 02/23/2022 02/23/22 | Pending | -- | -- | -- |
| 02/14/2022 02/14/22 | For Sale | $350,000 | +79.5% | $147 / Sq Ft |
| 02/13/2015 02/13/15 | Sold | $195,000 | -2.3% | $82 / Sq Ft |
| 01/06/2015 01/06/15 | Pending | -- | -- | -- |
| 12/16/2014 12/16/14 | Price Changed | $199,500 | -7.2% | $84 / Sq Ft |
| 09/25/2014 09/25/14 | For Sale | $214,900 | -- | $90 / Sq Ft |
Tax History Compared to Growth
Tax History
| Year | Tax Paid | Tax Assessment Tax Assessment Total Assessment is a certain percentage of the fair market value that is determined by local assessors to be the total taxable value of land and additions on the property. | Land | Improvement |
|---|---|---|---|---|
| 2025 | $7,684 | $225,000 | $38,600 | $186,400 |
| 2024 | $7,684 | $225,000 | $38,600 | $186,400 |
| 2023 | $7,684 | $225,000 | $38,600 | $186,400 |
| 2022 | $7,427 | $225,000 | $186,400 | $38,600 |
| 2021 | $7,286 | $225,000 | $38,600 | $186,400 |
| 2020 | $7,106 | $225,000 | $38,600 | $186,400 |
| 2019 | $6,997 | $225,000 | $38,600 | $186,400 |
| 2018 | $6,478 | $225,000 | $38,600 | $186,400 |
| 2017 | $6,321 | $225,000 | $38,600 | $186,400 |
| 2016 | -- | $225,000 | $38,600 | $186,400 |
| 2015 | -- | $225,000 | $38,600 | $186,400 |
| 2014 | -- | $266,600 | $38,600 | $228,000 |
Agents Affiliated with this Home
-
Gina Clifton
G
Seller's Agent in 2023
Gina Clifton
Better Homes&Gardens RE Valley
(610) 421-8887
2 in this area
20 Total Sales
-
John Fiore

Buyer's Agent in 2023
John Fiore
RE/MAX
(610) 392-1512
1 in this area
39 Total Sales
-
Brenda Fortna

Seller's Agent in 2022
Brenda Fortna
RE/MAX
(610) 730-6059
23 in this area
126 Total Sales
-
A
Seller Co-Listing Agent in 2022
Alex Fortna
RE/MAX
-
B
Seller's Agent in 2015
Barbara Bottitta
Keller Williams Real Estate - Allentown
-
Nathan Guttman

Buyer's Agent in 2015
Nathan Guttman
Keller Williams Real Estate - Allentown
(484) 357-4152
6 in this area
150 Total Sales
Map
Source: Greater Lehigh Valley REALTORS®
MLS Number: 718463
APN: 548695541612-1
- 2895 Hamilton Blvd Unit 104
- 226 N 27th St
- 2730 W Chew St Unit 2736
- 127 N 31st St
- 2705 Gordon St
- 81 S Cedar Crest Blvd
- 429 S Berks St
- 2707 W Liberty St Unit 2709
- 525-527 N Main St
- 525 N Main St Unit 527
- 812 Miller St
- 232 S 33rd St
- 2441 W Tilghman St
- 622 N Arch St
- 3507 Broadway
- 3250 Hamilton Blvd
- 835 N 28th St
- 3301 Birch Ave
- 871 Robin Hood Dr
- 1840 W Turner St
