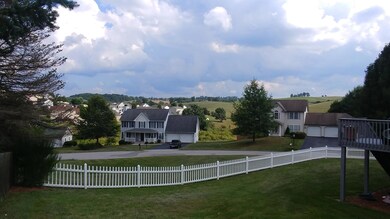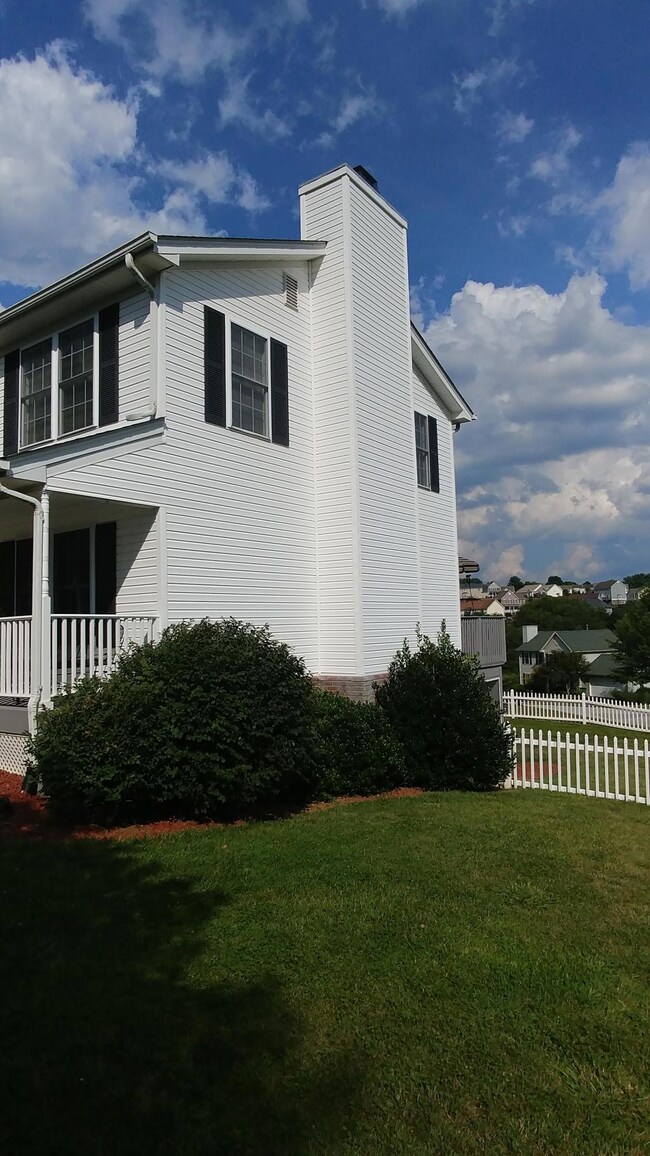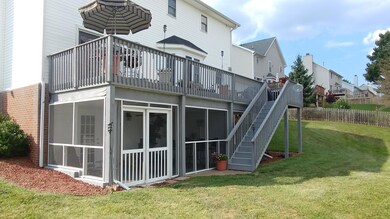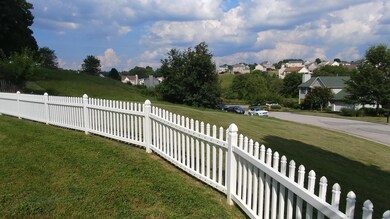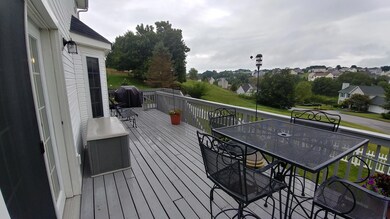
50 Sapphire Ave Christiansburg, VA 24073
Highlights
- Deck
- No HOA
- Breakfast Area or Nook
- Family Room with Fireplace
- Screened Porch
- Fenced Yard
About This Home
As of December 2017Check out this fantastic home in a great neighborhood near schools and all amenities! The kitchen has been updated with granite counters and appliances. A warm and inviting living room, a nice dining room and a powder room are all located on the main level. The upper level has a large master suite with separate shower room and walk in closet plus two other big bedrooms and another full bath. The lower level includes a great family room, fourth bedroom and full bath plus an inviting screened patio. Outside, there is an extensive deck plus a nicely landscaped and fenced yard. All of this and a corner lot with excellent views!
Last Agent to Sell the Property
WELCOME HOME REAL ESTATE License #0225072851 Listed on: 08/22/2017

Last Buyer's Agent
Non Member Transaction Agent
Non-Member Transaction Office
Property Details
Home Type
- Manufactured Home
Est. Annual Taxes
- $2,429
Year Built
- Built in 1996
Lot Details
- 0.44 Acre Lot
- Fenced Yard
- Level Lot
Home Design
- Brick Exterior Construction
Interior Spaces
- 2-Story Property
- Ceiling Fan
- Gas Log Fireplace
- Family Room with Fireplace
- 2 Fireplaces
- Living Room with Fireplace
- Screened Porch
- Basement Fills Entire Space Under The House
Kitchen
- Breakfast Area or Nook
- Gas Range
- <<builtInMicrowave>>
- Dishwasher
- Disposal
Bedrooms and Bathrooms
- 4 Bedrooms
- Walk-In Closet
Laundry
- Laundry on main level
- Dryer
- Washer
Parking
- Attached Garage
- Garage Door Opener
Outdoor Features
- Deck
Utilities
- Forced Air Zoned Heating and Cooling System
- Heat Pump System
- Underground Utilities
- Cable TV Available
Community Details
- No Home Owners Association
Listing and Financial Details
- Tax Lot 16A
Ownership History
Purchase Details
Similar Homes in Christiansburg, VA
Home Values in the Area
Average Home Value in this Area
Purchase History
| Date | Type | Sale Price | Title Company |
|---|---|---|---|
| Deed | -- | -- |
Mortgage History
| Date | Status | Loan Amount | Loan Type |
|---|---|---|---|
| Open | $141,500 | New Conventional | |
| Closed | $61,500 | Credit Line Revolving | |
| Open | $282,300 | New Conventional | |
| Closed | $291,400 | New Conventional |
Property History
| Date | Event | Price | Change | Sq Ft Price |
|---|---|---|---|---|
| 07/16/2025 07/16/25 | For Sale | $510,000 | +63.5% | $172 / Sq Ft |
| 12/06/2017 12/06/17 | Sold | $312,000 | -1.0% | $105 / Sq Ft |
| 10/27/2017 10/27/17 | Pending | -- | -- | -- |
| 08/22/2017 08/22/17 | For Sale | $315,000 | -- | $106 / Sq Ft |
Tax History Compared to Growth
Tax History
| Year | Tax Paid | Tax Assessment Tax Assessment Total Assessment is a certain percentage of the fair market value that is determined by local assessors to be the total taxable value of land and additions on the property. | Land | Improvement |
|---|---|---|---|---|
| 2024 | $2,921 | $389,400 | $60,000 | $329,400 |
| 2023 | $2,726 | $389,400 | $60,000 | $329,400 |
| 2022 | $2,579 | $289,800 | $55,000 | $234,800 |
| 2021 | $2,579 | $289,800 | $55,000 | $234,800 |
| 2020 | $2,579 | $289,800 | $55,000 | $234,800 |
| 2019 | $2,579 | $289,800 | $55,000 | $234,800 |
| 2018 | $2,429 | $272,900 | $55,000 | $217,900 |
| 2017 | $2,429 | $272,900 | $55,000 | $217,900 |
| 2016 | $2,429 | $272,900 | $55,000 | $217,900 |
| 2015 | $2,429 | $272,900 | $55,000 | $217,900 |
| 2014 | $2,474 | $278,000 | $55,000 | $223,000 |
Agents Affiliated with this Home
-
James Craighead
J
Seller's Agent in 2025
James Craighead
RE/MAX
(540) 961-9317
122 Total Sales
-
Tim Smoot

Seller's Agent in 2017
Tim Smoot
WELCOME HOME REAL ESTATE
(540) 239-7528
22 Total Sales
-
N
Buyer's Agent in 2017
Non Member Transaction Agent
Non-Member Transaction Office
Map
Source: Roanoke Valley Association of REALTORS®
MLS Number: 840694
APN: 033152
- 310 Diamond Ave NW
- 330 Diamond Ave
- 135 Sapphire Ave
- 320 Diamond Ave NW
- 180 Sapphire Ave
- 1062 Round Meadow Dr
- 430 Twisted Oak Dr NW
- 1107 Round Meadow Dr
- 985 Round Meadow Dr
- 495 Gold Leaf Dr
- 1027 Round Meadow Dr
- 405 Silver Leaf Dr
- 1126 Round Meadow Dr
- 1126 Round Meadow Dr
- 1126 Round Meadow Dr
- 1126 Round Meadow Dr
- 1126 Round Meadow Dr
- 1126 Round Meadow Dr
- 984 Round Meadow Dr
- 275 Silver Leaf Dr


