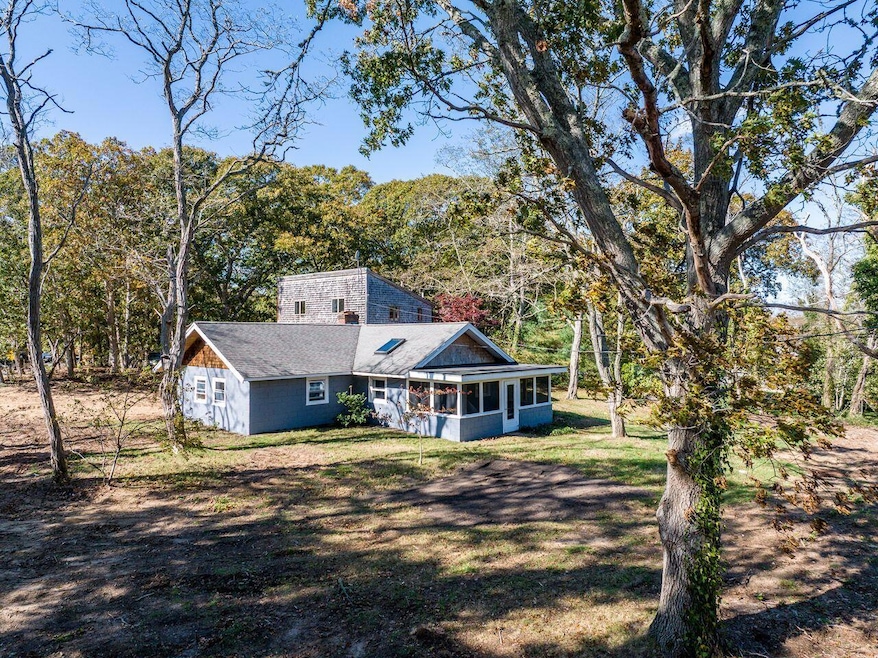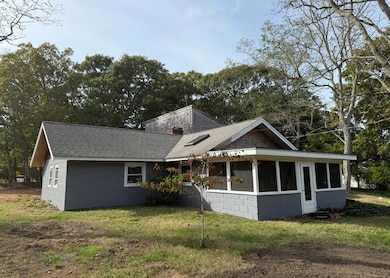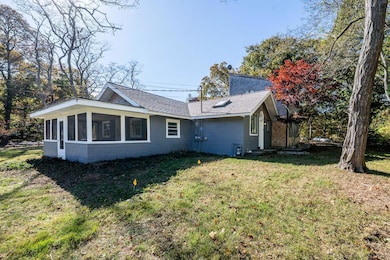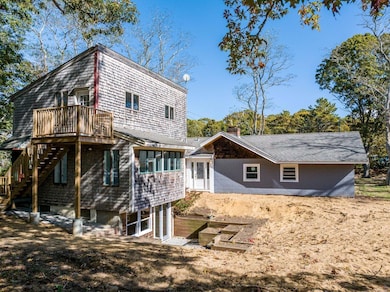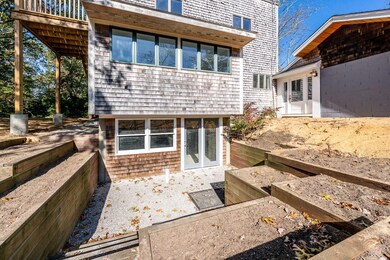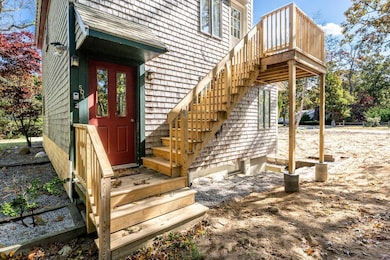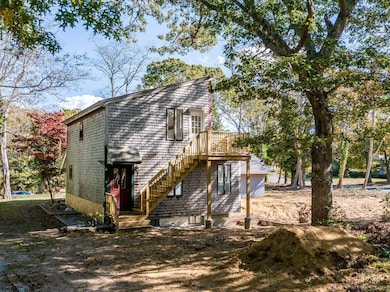50 Silver Oak Rd Eastham, MA 02642
Estimated payment $4,646/month
Highlights
- 1 Fireplace
- No HOA
- Level Lot
- Nauset Regional High School Rated A
- Bike Trail
- Near Conservation Area
About This Home
This is the property with options. It's a legal 2-family dwelling with 4 bedrooms total, 35,000sf lot, and within .75 mile of Cooks Brook Beach on Cape Cod Bay. The 1st level has 1,750sf with 3 bedrooms and is recently updated with new flooring, updated kitchen, and updated bath. The 2nd level has a 500sf studio apartment with either interior or exterior staircase access. This 2nd level area was previously tenant occupied and will need your finishing touches- whether you would like to continue to use this level as a separate unit, an ideal area for guests, or possibly make this your primary suite. Need more space? Checkout the unfinished walkout basement.4 bedroom septic inspection just completed, installed in 2015. This is a large level lot for the neighborhood, explore the possibility of adding a garage or maybe a pool. Buyer to perform full due diligence. The seller has power of attorney and has never lived at the property. Natural gas connected and town water at road. Fresh interior and exterior paint.
Listing Agent
Christie's International Real Estate Atlantic Brokerage License #9589050 Listed on: 10/21/2025
Open House Schedule
-
Saturday, November 15, 202510:00 am to 12:00 pm11/15/2025 10:00:00 AM +00:0011/15/2025 12:00:00 PM +00:00Add to Calendar
Property Details
Home Type
- Multi-Family
Est. Annual Taxes
- $5,319
Year Built
- Built in 1950 | Remodeled
Lot Details
- 0.79 Acre Lot
- No Unit Above or Below
- Level Lot
- Cleared Lot
Parking
- Open Parking
Home Design
- Duplex
- Block Foundation
- Poured Concrete
- Pitched Roof
- Asphalt Roof
- Shingle Siding
Interior Spaces
- 2,258 Sq Ft Home
- 2-Story Property
- 1 Fireplace
- Washer Hookup
Flooring
- Laminate
- Vinyl
Bedrooms and Bathrooms
- 4 Bedrooms
- 2 Full Bathrooms
Basement
- Partial Basement
- Interior Basement Entry
Utilities
- No Cooling
- Heating Available
- Well
- Electric Water Heater
- Septic Tank
Listing and Financial Details
- Assessor Parcel Number EAST M:0004 L:0262
Community Details
Overview
- No Home Owners Association
- Near Conservation Area
Recreation
- Bike Trail
Map
Home Values in the Area
Average Home Value in this Area
Tax History
| Year | Tax Paid | Tax Assessment Tax Assessment Total Assessment is a certain percentage of the fair market value that is determined by local assessors to be the total taxable value of land and additions on the property. | Land | Improvement |
|---|---|---|---|---|
| 2025 | $4,860 | $630,300 | $314,200 | $316,100 |
| 2024 | $4,294 | $612,500 | $305,000 | $307,500 |
| 2023 | $3,984 | $550,300 | $282,500 | $267,800 |
| 2022 | $3,813 | $444,400 | $252,200 | $192,200 |
| 2021 | $3,636 | $396,100 | $229,200 | $166,900 |
| 2020 | $3,403 | $390,200 | $234,000 | $156,200 |
| 2019 | $2,897 | $351,100 | $206,500 | $144,600 |
| 2018 | $2,847 | $341,000 | $200,500 | $140,500 |
| 2017 | $2,658 | $336,400 | $196,600 | $139,800 |
| 2016 | $2,450 | $329,300 | $196,500 | $132,800 |
| 2015 | $2,298 | $323,600 | $192,700 | $130,900 |
Property History
| Date | Event | Price | List to Sale | Price per Sq Ft |
|---|---|---|---|---|
| 10/25/2025 10/25/25 | For Sale | $799,000 | -- | $354 / Sq Ft |
Purchase History
| Date | Type | Sale Price | Title Company |
|---|---|---|---|
| Deed | $15,000 | -- |
Mortgage History
| Date | Status | Loan Amount | Loan Type |
|---|---|---|---|
| Open | $65,000 | Purchase Money Mortgage | |
| Previous Owner | $63,000 | No Value Available |
Source: Cape Cod & Islands Association of REALTORS®
MLS Number: 22505282
APN: EAST-000004-000000-000262
- 2705 State Hwy Unit 3/4
- 12 Seavers Rd
- 80 Cranberry Hwy Unit 1
- 19 West Rd
- 148 Billington Ln Unit 148
- 5 Commons Way
- 873 Harwich Rd
- 101 Monomoyic Way
- 175 Sam Ryder Rd
- 181 George Ryder Rd
- 26 Cranwood Rd
- 70 Barn Hill Rd
- 328 Bank St
- 328 Bank St Unit 5
- 328 Bank St Unit 19
- 328 Bank St Unit 1
- 41 Bank St Unit 13
- 25 Embassy Ln
- 25 Embassy St
- 141 Division St Unit 4
