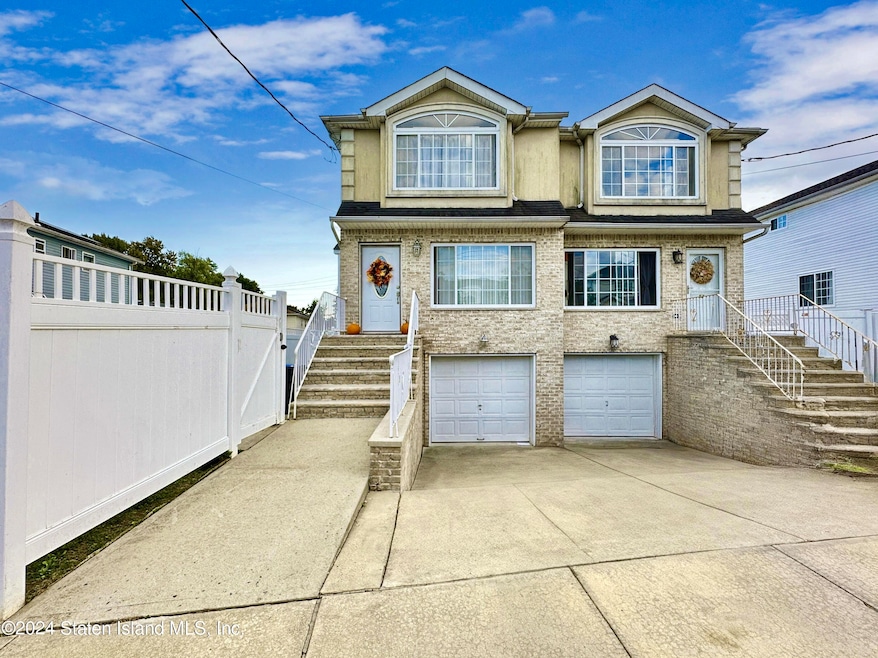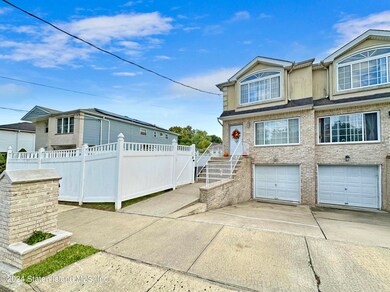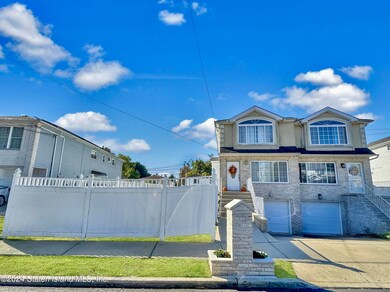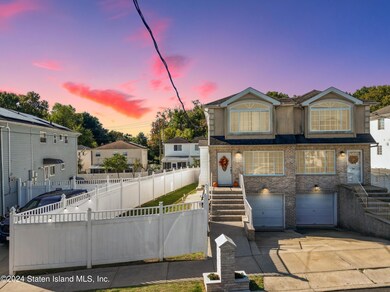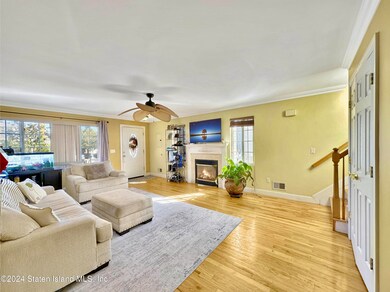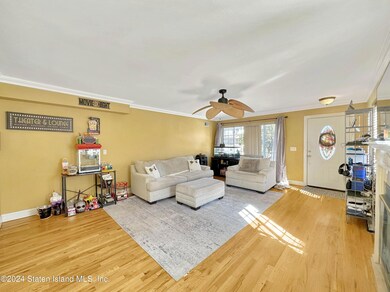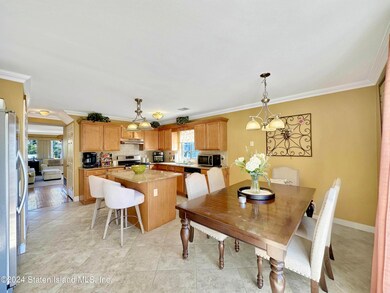
50 Sleepy Hollow Rd Staten Island, NY 10314
Bulls Head NeighborhoodHighlights
- Above Ground Pool
- 0.06 Acre Lot
- Deck
- Is 72 Rocco Laurie Rated A-
- Colonial Architecture
- No HOA
About This Home
As of January 2025Charming Semi-Detached Home in Bulls Head Neighborhood Discover this beautiful semi-detached single-family home, ideally situated in the desirable Bulls Head neighborhood. With a spacious building size of 15x45 and a generous lot of 37x99 IRR, this property combines comfort and style. As you enter the first floor, you're welcomed by a cozy living room featuring a mantled fireplace, perfect for relaxation. The hardwood floors flow seamlessly throughout both the first and second levels. The ceramic-tiled kitchen boasts stunning granite island countertops, seamlessly connecting to the dining room. Home features custom moldings throughout. Sliders lead you to a magnificent two-story Trex deck, complete with a pool, ideal for entertaining or enjoying summer days. The second level offers three well-appointed bedrooms and a luxurious, fully tiled bath. This elegant bath includes a Jacuzzi, a separate stand-up shower, and a granite vanity enhanced by beautiful lighting. The fully finished basement, accessible via a side entrance, adds significant value with kitchen, family room, a full bath with a shower. Additional features include a one-car garage and a private driveway, providing convenience and ample parking. Located close to public transportation, shopping centers, Staten Island Mall, Costco, and a variety of restaurants, this home offers both comfort and convenience. Don't miss the opportunity to make this stunning property your own!
Last Agent to Sell the Property
Robert DeFalco Realty, Inc. License #10401371448 Listed on: 10/15/2024

Home Details
Home Type
- Single Family
Est. Annual Taxes
- $6,071
Year Built
- Built in 2005
Lot Details
- 2,652 Sq Ft Lot
- Lot Dimensions are 37 x 99
- Back and Side Yard
- Property is zoned R3-1
Parking
- 1 Car Attached Garage
- Garage Door Opener
- Off-Street Parking
Home Design
- Colonial Architecture
- Brick Exterior Construction
- Vinyl Siding
Interior Spaces
- 1,400 Sq Ft Home
- 3-Story Property
- Combination Dining and Living Room
Kitchen
- Eat-In Kitchen
- Dishwasher
Bedrooms and Bathrooms
- 3 Bedrooms
- Primary Bathroom is a Full Bathroom
Laundry
- Dryer
- Washer
Outdoor Features
- Above Ground Pool
- Balcony
- Deck
Utilities
- Heating System Uses Natural Gas
- Hot Water Baseboard Heater
- 220 Volts
Community Details
- No Home Owners Association
Listing and Financial Details
- Legal Lot and Block 0056 / 02110
- Assessor Parcel Number 02110-0056
Ownership History
Purchase Details
Home Financials for this Owner
Home Financials are based on the most recent Mortgage that was taken out on this home.Purchase Details
Home Financials for this Owner
Home Financials are based on the most recent Mortgage that was taken out on this home.Similar Homes in Staten Island, NY
Home Values in the Area
Average Home Value in this Area
Purchase History
| Date | Type | Sale Price | Title Company |
|---|---|---|---|
| Bargain Sale Deed | $740,000 | Security Title | |
| Bargain Sale Deed | $549,855 | None Available |
Mortgage History
| Date | Status | Loan Amount | Loan Type |
|---|---|---|---|
| Open | $340,000 | New Conventional | |
| Previous Owner | $37,891 | New Conventional | |
| Previous Owner | $453,000 | New Conventional | |
| Previous Owner | $87,721 | New Conventional | |
| Previous Owner | $5,357 | New Conventional | |
| Previous Owner | $400,000 | Fannie Mae Freddie Mac |
Property History
| Date | Event | Price | Change | Sq Ft Price |
|---|---|---|---|---|
| 01/30/2025 01/30/25 | Sold | $740,000 | -11.4% | $529 / Sq Ft |
| 10/25/2024 10/25/24 | Pending | -- | -- | -- |
| 10/15/2024 10/15/24 | For Sale | $835,000 | -- | $596 / Sq Ft |
Tax History Compared to Growth
Tax History
| Year | Tax Paid | Tax Assessment Tax Assessment Total Assessment is a certain percentage of the fair market value that is determined by local assessors to be the total taxable value of land and additions on the property. | Land | Improvement |
|---|---|---|---|---|
| 2025 | $6,364 | $43,140 | $6,260 | $36,880 |
| 2024 | $6,364 | $42,720 | $5,964 | $36,756 |
| 2023 | $6,071 | $29,894 | $5,465 | $24,429 |
| 2022 | $5,968 | $35,880 | $8,040 | $27,840 |
| 2021 | $6,244 | $37,800 | $8,040 | $29,760 |
| 2020 | $5,925 | $41,760 | $8,040 | $33,720 |
| 2019 | $5,524 | $45,300 | $8,040 | $37,260 |
| 2018 | $5,078 | $24,912 | $6,193 | $18,719 |
| 2017 | $5,078 | $24,912 | $6,955 | $17,957 |
| 2016 | $4,943 | $24,724 | $7,019 | $17,705 |
| 2015 | $3,781 | $23,325 | $6,019 | $17,306 |
| 2014 | $3,781 | $22,005 | $6,385 | $15,620 |
Agents Affiliated with this Home
-
Yawei Yang
Y
Seller's Agent in 2025
Yawei Yang
Robert DeFalco Realty, Inc.
(917) 679-2981
1 in this area
11 Total Sales
-
Irinna Chen
I
Buyer's Agent in 2025
Irinna Chen
Ashford Homes LLC
(929) 920-5201
1 in this area
22 Total Sales
Map
Source: Staten Island Multiple Listing Service
MLS Number: 2405786
APN: 02110-0056
- 877 Travis Ave Unit 889
- 38 Bowling Green Place
- 57 Bowling Green Place
- 117 Rockville Ave
- 48 Draper Place
- 80 Mulberry Ave
- 177 Freedom Ave
- 10 Draper Place
- 149 Freedom Ave
- 8 Rockville Ave
- 1875 Richmond Ave
- 175 Park Dr N
- 664 Travis Ave
- 117 Gary Place
- 2054 Richmond Ave
- 1300 Rockland Ave Unit 2C
- 88 Radford St
- 1317 Rockland Ave
- 1286 Rockland Ave Unit 1G
- 51 Shiloh St
