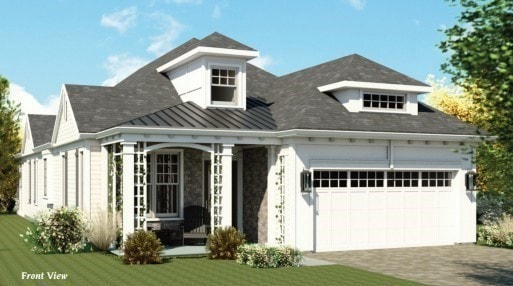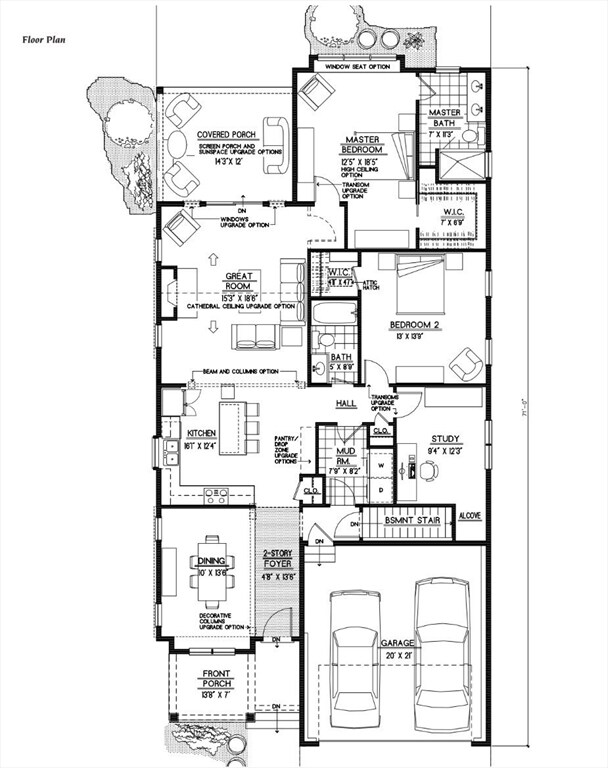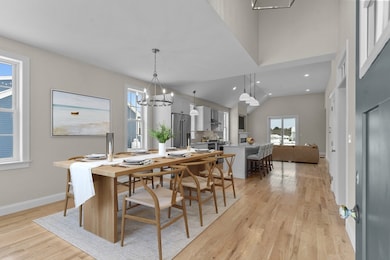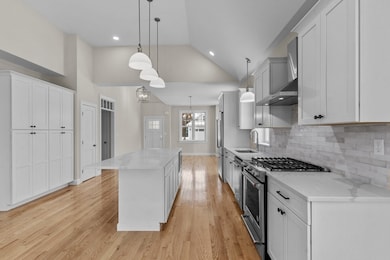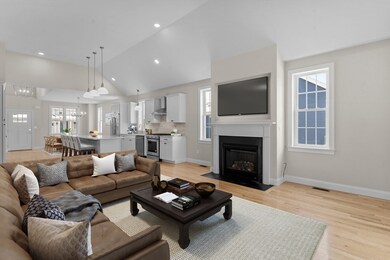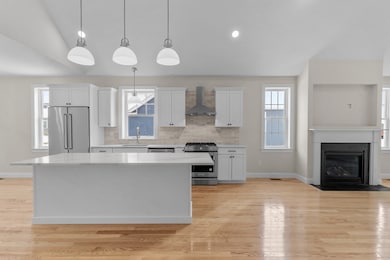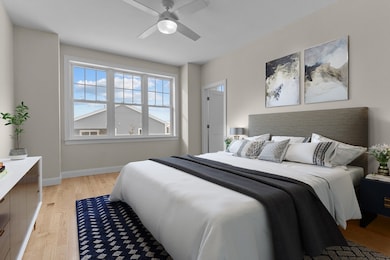50 Sophia Dr Rehoboth, MA 02769
Estimated payment $4,479/month
Highlights
- Scenic Views
- Landscaped Professionally
- Cathedral Ceiling
- Cape Cod Architecture
- Property is near public transit
- Wood Flooring
About This Home
New construction Nantucket model in the sought after Reserve at Spring Hill community exceeds all of the benefits of single-level living without compromising space, style and quality. The expansive kitchen includes gourmet-style appliances and a large island for prepping meals and provides enough seating for family and friends to gather in the kitchen. The cathedral ceilings fill the space with natural light and makes the space feel open and airy as soon as you walk through the door. With a dedicated mudroom and laundry area, you have all the space you need to drop your belongings and keep everything hidden behind doors. The secondary bedroom and generously sized study provides flexibility for how you furnish each space to fit your specific needs. The primary suite is finished with large windows looking west towards the sunset, and a beautifully finished bathroom with upgraded materials and finishes. With this home still under construction, you have the opportunity to make it your own.
Home Details
Home Type
- Single Family
Year Built
- Built in 2025
Lot Details
- 7,840 Sq Ft Lot
- Property fronts a private road
- Landscaped Professionally
- Level Lot
- Sprinkler System
HOA Fees
- $191 Monthly HOA Fees
Parking
- 2 Car Attached Garage
- Driveway
- Open Parking
Home Design
- Cape Cod Architecture
- Ranch Style House
- Cottage
- Frame Construction
- Blown Fiberglass Insulation
- Blown-In Insulation
- Shingle Roof
- Concrete Perimeter Foundation
Interior Spaces
- 1,681 Sq Ft Home
- Cathedral Ceiling
- Decorative Lighting
- 1 Fireplace
- Mud Room
- Scenic Vista Views
Kitchen
- Range with Range Hood
- Microwave
- Freezer
- Plumbed For Ice Maker
- Dishwasher
Flooring
- Wood
- Tile
Bedrooms and Bathrooms
- 2 Bedrooms
- 2 Full Bathrooms
Laundry
- Laundry on main level
- Washer and Electric Dryer Hookup
Unfinished Basement
- Basement Fills Entire Space Under The House
- Block Basement Construction
Outdoor Features
- Bulkhead
- Covered Deck
- Covered Patio or Porch
- Rain Gutters
Location
- Property is near public transit
- Property is near schools
Utilities
- Forced Air Heating and Cooling System
- 1 Cooling Zone
- 1 Heating Zone
- 200+ Amp Service
- Private Water Source
- Tankless Water Heater
- Private Sewer
- High Speed Internet
Listing and Financial Details
- Tax Lot 7-24
- Assessor Parcel Number 1110A173
Community Details
Overview
- The Reserve At Spring Hill Subdivision
- Near Conservation Area
Amenities
- Shops
Recreation
- Park
- Jogging Path
Map
Home Values in the Area
Average Home Value in this Area
Property History
| Date | Event | Price | List to Sale | Price per Sq Ft |
|---|---|---|---|---|
| 11/13/2025 11/13/25 | For Sale | $685,000 | -- | $407 / Sq Ft |
Source: MLS Property Information Network (MLS PIN)
MLS Number: 73454660
- 49 Spring St
- 43 Baptist St Unit 1
- 108 Shawomet Ave Unit 3
- 218-220 Old Colony Ave Unit 202
- 508 Grand Army of the Republic Highway St
- 1212 Riverside Ave Unit Furnished 2 Bed
- 352 Main St Unit 3
- 24 Rolling Green Dr
- 4000 N Main St Unit 1
- 4000 N Main St Unit 16
- 4380 N Main St Unit G3
- 4380 N Main St Unit 401
- 4980 N Main St
- 229 Oneil Rd Unit 2
- 229 Oneil Rd Unit 1
- 21 Wallis Ave Unit 1
- 74 Fulton St Unit 1W
- 32 Norfolk St Unit 1 E
- 176 Child St
- 193 Child St Unit 2
