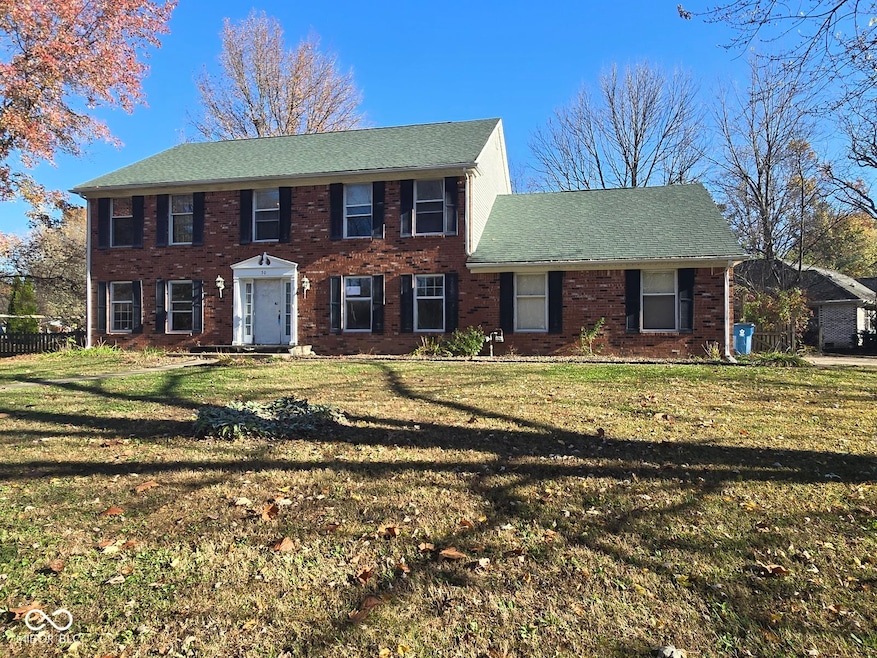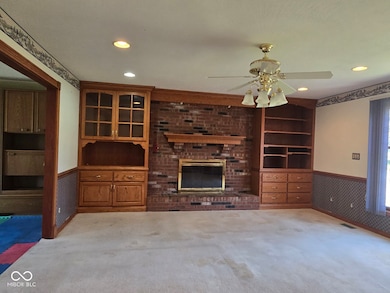
50 W Lawrin Blvd Terre Haute, IN 47803
Lincolnshire-Woodshire NeighborhoodHighlights
- Colonial Architecture
- 3 Car Attached Garage
- Forced Air Heating System
- No HOA
- Built-in Bookshelves
- Carpet
About This Home
As of April 2025This 2 story Brick home is located in Lincolnshire / Woodshire Subdivision. Home is on a corner lot with 4 bedrooms, 3 full bathrooms as well with Formal Living room, Dining room and a large family room with built-in-cabinets. There is a 1-car attach garage that can be converted back into 3-cars by installing a new garage door. With some TLC this could be your dream home.
Last Agent to Sell the Property
L.J. Michaels, Inc. Brokerage Email: CMarlow@LJMichaels.com License #RB14017536 Listed on: 11/13/2024
Home Details
Home Type
- Single Family
Est. Annual Taxes
- $2,556
Year Built
- Built in 1980
Parking
- 3 Car Attached Garage
Home Design
- Colonial Architecture
- Brick Exterior Construction
- Vinyl Siding
Interior Spaces
- 2,562 Sq Ft Home
- 2-Story Property
- Built-in Bookshelves
- Living Room with Fireplace
- Crawl Space
- Attic Access Panel
- Laundry on main level
Flooring
- Carpet
- Vinyl
Bedrooms and Bathrooms
- 4 Bedrooms
Schools
- Lost Creek Elementary School
- Woodrow Wilson Middle School
- Terre Haute North Vigo High School
Additional Features
- 0.39 Acre Lot
- Forced Air Heating System
Community Details
- No Home Owners Association
- Lincolnshire Subdivision
Listing and Financial Details
- Legal Lot and Block 2-3 / 330
- Assessor Parcel Number 840719330004000009
- Seller Concessions Offered
Ownership History
Purchase Details
Similar Homes in Terre Haute, IN
Home Values in the Area
Average Home Value in this Area
Purchase History
| Date | Type | Sale Price | Title Company |
|---|---|---|---|
| Deed | $227,878 | Doyle & Foutty Pc |
Property History
| Date | Event | Price | Change | Sq Ft Price |
|---|---|---|---|---|
| 04/11/2025 04/11/25 | Sold | $200,000 | -7.0% | $78 / Sq Ft |
| 03/26/2025 03/26/25 | Pending | -- | -- | -- |
| 03/06/2025 03/06/25 | Price Changed | $215,000 | -6.5% | $84 / Sq Ft |
| 02/12/2025 02/12/25 | For Sale | $230,000 | +15.0% | $90 / Sq Ft |
| 02/11/2025 02/11/25 | Off Market | $200,000 | -- | -- |
| 11/13/2024 11/13/24 | For Sale | $230,000 | -- | $90 / Sq Ft |
Tax History Compared to Growth
Tax History
| Year | Tax Paid | Tax Assessment Tax Assessment Total Assessment is a certain percentage of the fair market value that is determined by local assessors to be the total taxable value of land and additions on the property. | Land | Improvement |
|---|---|---|---|---|
| 2024 | $2,824 | $260,800 | $71,500 | $189,300 |
| 2023 | $2,556 | $237,200 | $71,500 | $165,700 |
| 2022 | $2,411 | $222,800 | $71,500 | $151,300 |
| 2021 | $2,289 | $211,800 | $73,000 | $138,800 |
| 2020 | $2,265 | $209,600 | $70,600 | $139,000 |
| 2019 | $2,215 | $205,400 | $68,900 | $136,500 |
| 2018 | $3,021 | $201,400 | $69,900 | $131,500 |
| 2017 | $4,666 | $185,700 | $48,900 | $136,800 |
| 2016 | $1,766 | $176,600 | $46,000 | $130,600 |
| 2014 | $1,684 | $168,400 | $43,200 | $125,200 |
| 2013 | $1,684 | $170,100 | $43,700 | $126,400 |
Agents Affiliated with this Home
-
Cy Marlow

Seller's Agent in 2025
Cy Marlow
L.J. Michaels, Inc.
(812) 234-8808
1 in this area
265 Total Sales
-
Non-BLC Member
N
Buyer's Agent in 2025
Non-BLC Member
MIBOR REALTOR® Association
Map
Source: MIBOR Broker Listing Cooperative®
MLS Number: 22011513
APN: 84-07-19-330-004.000-009
- 4653 Springfield Dr
- 3865 N Anderson Dr
- 2530 Birchwood Ln
- 6217 Woodhill Ln
- 6240 Woodhill Ln
- 6232 Woodhill Ln
- 6208 Woodhill Ln
- 6249 Woodhill Ln
- 2534 Birchwood Ln
- 2524 Birchwood Ln
- 2511 Birchwood Ln
- 2517 Birchwood Ln
- 2523 Birchwood Ln
- 2529 Birchwood Ln
- 2535 Birchwood Ln
- 2541 Birchwood Ln
- 2547 Birchwood Ln
- 2557 Birchwood Ln
- 6214 Woodhill Ln
- 6209 Woodhill Ln






