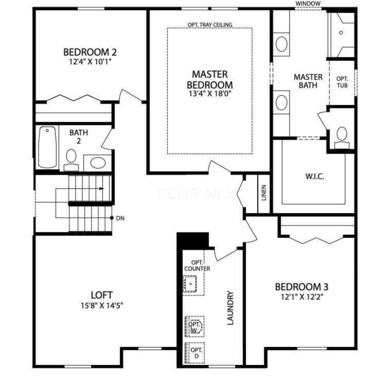
500 Conley Dr Commercial Point, OH 43116
Highlights
- New Construction
- 2 Car Attached Garage
- Central Air
- Loft
- Park
- Bike Trail
About This Home
As of September 2024The Somerset floor plan features a open modern feel with 9' ceilings on the first floor. This home is very comfortable with a gourmet kitchen with optional 42'' deluxe cabinets with a large island. The kitchen opens up into beautiful optional sun room off the back of the home. A flex space in the front of the home can be used as a living room, office, den, formal dining, or even a play area. This home has a huge finished basement! Garage entry with coat hooks/cubes and 1st floor powder room. 3 bedrooms plus a huge loft upstairs, 2nd floor laundry, the kitchen shows a nicely sized island. Owners suite features optional tray ceiling, double vanities, shower, soak tub, and walk-in closet.
Last Agent to Sell the Property
New Home Star, LLC License #2021001486 Listed on: 05/28/2024
Home Details
Home Type
- Single Family
Est. Annual Taxes
- $1,221
Year Built
- Built in 2024 | New Construction
Lot Details
- 0.25 Acre Lot
HOA Fees
- $29 Monthly HOA Fees
Parking
- 2 Car Attached Garage
- On-Street Parking
Home Design
- Vinyl Siding
Interior Spaces
- 3,354 Sq Ft Home
- 2-Story Property
- Insulated Windows
- Family Room
- Loft
- Laundry on upper level
Kitchen
- Electric Range
- <<microwave>>
Flooring
- Carpet
- Vinyl
Bedrooms and Bathrooms
- 3 Bedrooms
Basement
- Recreation or Family Area in Basement
- Basement Window Egress
Utilities
- Central Air
- Heating System Uses Gas
Listing and Financial Details
- Home warranty included in the sale of the property
- Assessor Parcel Number L40-0-002-00-042-00
Community Details
Overview
- $500 Capital Contribution Fee
- Association Phone (614) 539-7726
- Omni HOA
Recreation
- Park
- Bike Trail
Ownership History
Purchase Details
Home Financials for this Owner
Home Financials are based on the most recent Mortgage that was taken out on this home.Purchase Details
Similar Homes in the area
Home Values in the Area
Average Home Value in this Area
Purchase History
| Date | Type | Sale Price | Title Company |
|---|---|---|---|
| Warranty Deed | $483,500 | Penn Bridge Land Abstract | |
| Warranty Deed | $25,000 | Penn Bridge Land Abstract |
Mortgage History
| Date | Status | Loan Amount | Loan Type |
|---|---|---|---|
| Open | $358,420 | New Conventional |
Property History
| Date | Event | Price | Change | Sq Ft Price |
|---|---|---|---|---|
| 09/24/2024 09/24/24 | Sold | $483,420 | 0.0% | $144 / Sq Ft |
| 05/28/2024 05/28/24 | For Sale | $483,420 | -- | $144 / Sq Ft |
| 05/28/2024 05/28/24 | Pending | -- | -- | -- |
Tax History Compared to Growth
Tax History
| Year | Tax Paid | Tax Assessment Tax Assessment Total Assessment is a certain percentage of the fair market value that is determined by local assessors to be the total taxable value of land and additions on the property. | Land | Improvement |
|---|---|---|---|---|
| 2024 | $625 | $750 | $750 | $0 |
| 2023 | $1,211 | $750 | $750 | $0 |
| 2022 | $631 | $750 | $750 | $0 |
Agents Affiliated with this Home
-
Ryan Rothe

Seller's Agent in 2024
Ryan Rothe
New Home Star, LLC
(614) 648-5524
7 in this area
17 Total Sales
-
Megan Miller
M
Buyer's Agent in 2024
Megan Miller
Hart Real Estate Agency LLC
(614) 738-6416
3 in this area
33 Total Sales
Map
Source: Columbus and Central Ohio Regional MLS
MLS Number: 224017197
APN: L40-0-002-00-042-00
- 450 Creekside Dr
- 452 Creekside Dr
- 10 Main St
- 229 Victorian Dr
- 201 Victorian Dr
- 105 Yukon Dr
- 49 Front St
- 277 Plum Run Ct
- 6880 Scioto Darby Rd
- 294 Shady Hollow Dr
- 417 Oakland Hills Loop
- 446 Bethpage Blvd
- 47 Front St
- 222 Players Club Ct
- 55 Genoa Cir
- 53 Genoa Cir
- 45 Genoa Cir
- 66 Genoa Cir
- 317 Genoa Rd
- 11791 Coontz Rd



