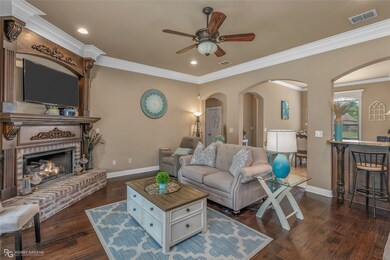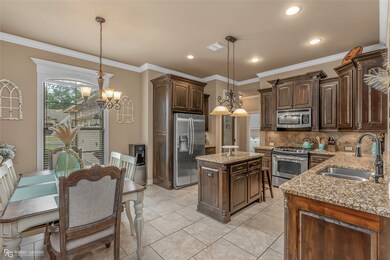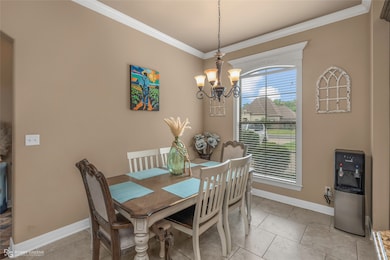
500 Dogwood Ln S Haughton, LA 71037
Highlights
- Granite Countertops
- Covered patio or porch
- Eat-In Kitchen
- Stockwell Place Elementary School Rated A
- 2 Car Attached Garage
- Built-In Features
About This Home
As of July 2025Welcome to your dream home in the desirable Dogwood South community! This beautifully maintained 3-bedroom, 2-bath residence offers the perfect blend of comfort, style, and functionality. Nestled on a spacious lot in a peaceful, family-friendly neighborhood, this home is ideal for both relaxing and entertaining. Spacious Living Room with a cozy fireplace, perfect for chilly evenings or family gatherings. Bonus Room, great for a home office, playroom, or guest space. Primary suite with en-suite bath and generous closet space. Large backyard ideal for outdoor fun, gardening, or relaxing on the patio
Located in Dogwood South, offering walking trails, a community pool, tennis courts, and a clubhouse
Whether you're a first-time buyer, growing family, or looking to downsize in style, 500 Dogwood South is the perfect place to call home.
**Don’t miss out on this incredible opportunity! Schedule your private tour today and come see why Dogwood South is one of Haughton’s most beloved neighborhoods.**
Last Agent to Sell the Property
RE/MAX Real Estate Services Brokerage Phone: 318-752-2700 License #0995682171 Listed on: 05/09/2025
Home Details
Home Type
- Single Family
Est. Annual Taxes
- $2,110
Year Built
- Built in 2012
HOA Fees
- $22 Monthly HOA Fees
Parking
- 2 Car Attached Garage
Home Design
- Slab Foundation
Interior Spaces
- 1,979 Sq Ft Home
- 2-Story Property
- Built-In Features
- Living Room with Fireplace
Kitchen
- Eat-In Kitchen
- Gas Range
- <<microwave>>
- Dishwasher
- Kitchen Island
- Granite Countertops
Bedrooms and Bathrooms
- 3 Bedrooms
- 2 Full Bathrooms
Additional Features
- Covered patio or porch
- 0.29 Acre Lot
Community Details
- Association fees include ground maintenance
- Dogwood HOA
- Dogwood South Sub #1 Subdivision
Listing and Financial Details
- Tax Lot 479
- Assessor Parcel Number 174832
Ownership History
Purchase Details
Home Financials for this Owner
Home Financials are based on the most recent Mortgage that was taken out on this home.Similar Homes in Haughton, LA
Home Values in the Area
Average Home Value in this Area
Purchase History
| Date | Type | Sale Price | Title Company |
|---|---|---|---|
| Deed | $269,500 | Pierremont Title |
Mortgage History
| Date | Status | Loan Amount | Loan Type |
|---|---|---|---|
| Open | $264,618 | FHA |
Property History
| Date | Event | Price | Change | Sq Ft Price |
|---|---|---|---|---|
| 07/11/2025 07/11/25 | Sold | -- | -- | -- |
| 06/06/2025 06/06/25 | Pending | -- | -- | -- |
| 05/16/2025 05/16/25 | For Sale | $350,000 | 0.0% | $177 / Sq Ft |
| 05/11/2025 05/11/25 | Pending | -- | -- | -- |
| 05/09/2025 05/09/25 | For Sale | $350,000 | -- | $177 / Sq Ft |
Tax History Compared to Growth
Tax History
| Year | Tax Paid | Tax Assessment Tax Assessment Total Assessment is a certain percentage of the fair market value that is determined by local assessors to be the total taxable value of land and additions on the property. | Land | Improvement |
|---|---|---|---|---|
| 2024 | $2,457 | $28,593 | $4,000 | $24,593 |
| 2023 | $2,110 | $24,233 | $3,990 | $20,243 |
| 2022 | $2,099 | $24,233 | $3,990 | $20,243 |
| 2021 | $2,099 | $24,233 | $3,990 | $20,243 |
| 2020 | $2,099 | $24,233 | $3,990 | $20,243 |
| 2019 | $2,149 | $24,430 | $3,990 | $20,440 |
| 2018 | $2,149 | $24,430 | $3,990 | $20,440 |
| 2017 | $2,123 | $24,430 | $3,990 | $20,440 |
| 2016 | $2,123 | $24,430 | $3,990 | $20,440 |
| 2015 | $1,986 | $24,290 | $3,990 | $20,300 |
| 2014 | $1,984 | $24,290 | $3,990 | $20,300 |
Agents Affiliated with this Home
-
Tammi Montgomery

Seller's Agent in 2025
Tammi Montgomery
RE/MAX
(318) 540-6108
80 in this area
1,479 Total Sales
-
Greg Ryan

Buyer's Agent in 2025
Greg Ryan
RE/MAX
(318) 294-6722
6 in this area
52 Total Sales
Map
Source: North Texas Real Estate Information Systems (NTREIS)
MLS Number: 20927826
APN: 174832
- 516 Dogwood Ln S
- 524 Dogwood Ln S
- 102 Lauren Cir
- 406 Blackwood Cir
- 346 Wood Springs
- 401 Blackwood Cir
- 2050 Stockwell Rd Unit 4
- 6020 Braeburn Ct
- 111 Red Fox Cir
- 2186 Stockwell Rd
- 2198 Stockwell Rd
- 321 Dogwood Ln S
- 321 Blue Fox Cir
- 322 Blue Fox Cir
- 8503 Hollow Bluff Dr
- 2212 Middle Creek Blvd
- 8201 Heatherbrook Cir
- 6013 Sandalwood Dr
- 8615 Hollow Bluff Dr
- 6008 Pepperwood Cir






