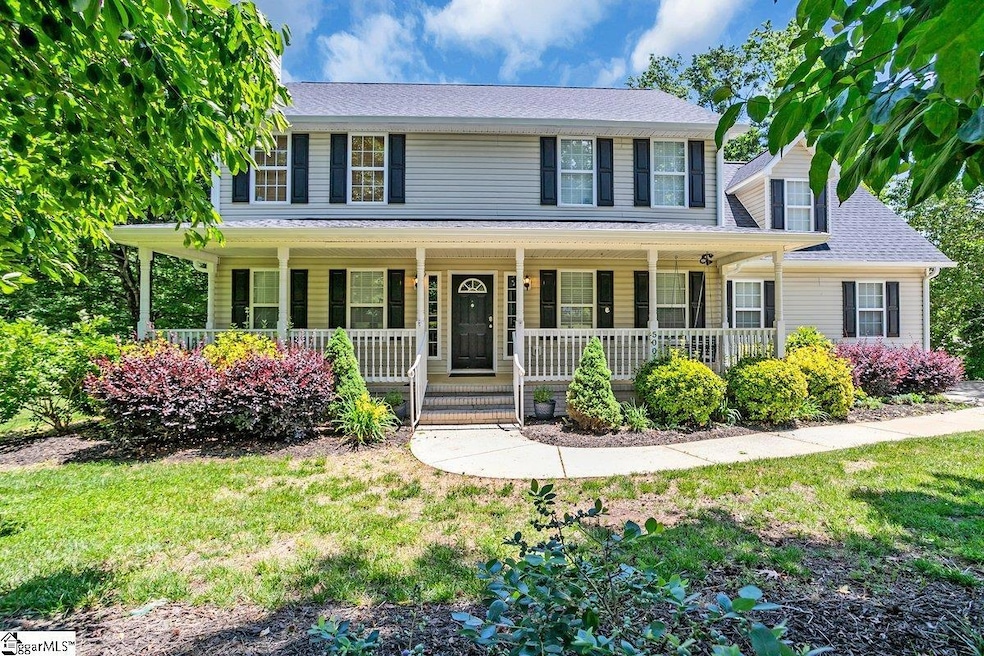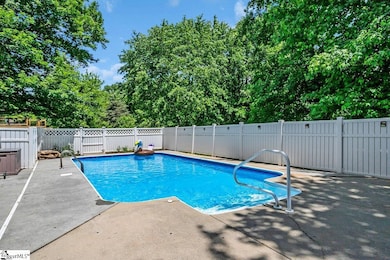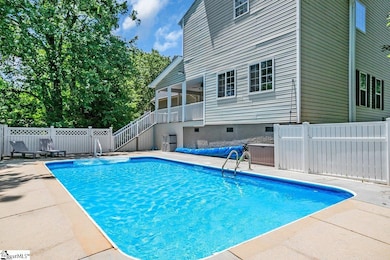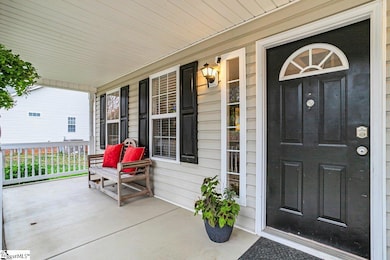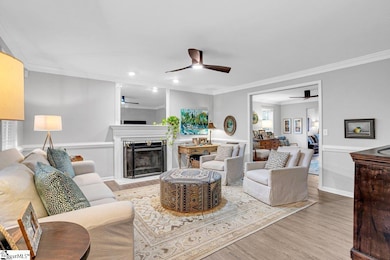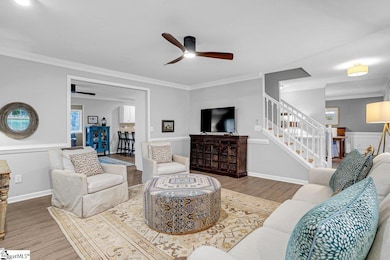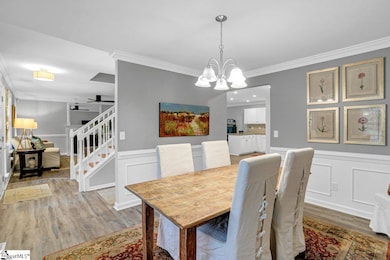
500 E Mountain Creek Rd Taylors, SC 29687
Estimated payment $3,217/month
Highlights
- In Ground Pool
- Deck
- Cathedral Ceiling
- Paris Elementary School Rated A
- Traditional Architecture
- 2 Fireplaces
About This Home
Price improvement and move in ready! Traditional home in Pebble Creek with a pool and a brand new roof! This home is full of charm, space, storage and functionality. Entertain friends and family with a large, well designed kitchen full of storage and a floorplan that makes hosting people easy and enjoyable. You will be the go-to house in the summer with a beautiful pool and covered back porch. When it's time to rest, retreat to a peaceful primary suite designed with a fireplace and vaulted ceilings. Attached to the primary bedroom is an ensuite bathroom and one of the largest walk in closets you have seen (it just keeps going.) You will find three additional spacious bedrooms and one full bathroom on the second level as well. Upstairs on the third floor is a finished flex room great for a kids play area, office, workout room or whatever fits your lifestyle. Back on the main level, the two car garage is oversized and can easily fit two vehicles with storage or a vehicle and a golf cart. Pebble Creek is a charming, walkable community with wide roads and mature trees. Golf and pool memberships available. Schedule your showing today and explore this home in person.
Home Details
Home Type
- Single Family
Est. Annual Taxes
- $3,547
Lot Details
- 0.5 Acre Lot
- Fenced Yard
- Level Lot
- Few Trees
HOA Fees
- $13 Monthly HOA Fees
Home Design
- Traditional Architecture
- Brick Exterior Construction
- Architectural Shingle Roof
- Vinyl Siding
Interior Spaces
- 3,200-3,399 Sq Ft Home
- 3-Story Property
- Smooth Ceilings
- Cathedral Ceiling
- Ceiling Fan
- 2 Fireplaces
- Gas Log Fireplace
- Living Room
- Breakfast Room
- Dining Room
- Bonus Room
- Sun or Florida Room
- Crawl Space
- Fire and Smoke Detector
Kitchen
- Walk-In Pantry
- Free-Standing Electric Range
- <<builtInMicrowave>>
- Dishwasher
- Granite Countertops
- Disposal
Flooring
- Carpet
- Ceramic Tile
- Luxury Vinyl Plank Tile
Bedrooms and Bathrooms
- 4 Bedrooms
- Walk-In Closet
Laundry
- Laundry Room
- Laundry on main level
Attic
- Storage In Attic
- Pull Down Stairs to Attic
Parking
- 2 Car Attached Garage
- Parking Pad
Outdoor Features
- In Ground Pool
- Deck
- Covered patio or porch
Schools
- Paris Elementary School
- Sevier Middle School
- Wade Hampton High School
Utilities
- Forced Air Heating and Cooling System
- Heating System Uses Natural Gas
- Gas Water Heater
- Cable TV Available
Community Details
- Pebblecrkhoa@Gmail.Com HOA
- Pebble Creek Subdivision
- Mandatory home owners association
Listing and Financial Details
- Assessor Parcel Number 0525.06-01-169.00
Map
Home Values in the Area
Average Home Value in this Area
Tax History
| Year | Tax Paid | Tax Assessment Tax Assessment Total Assessment is a certain percentage of the fair market value that is determined by local assessors to be the total taxable value of land and additions on the property. | Land | Improvement |
|---|---|---|---|---|
| 2024 | $3,547 | $16,270 | $2,280 | $13,990 |
| 2023 | $3,547 | $16,270 | $2,280 | $13,990 |
| 2022 | $3,019 | $16,270 | $2,280 | $13,990 |
| 2021 | $2,301 | $12,600 | $1,380 | $11,220 |
| 2020 | $2,112 | $10,950 | $1,200 | $9,750 |
| 2019 | $2,092 | $10,950 | $1,200 | $9,750 |
| 2018 | $2,181 | $10,950 | $1,200 | $9,750 |
| 2017 | $2,159 | $10,950 | $1,200 | $9,750 |
| 2016 | $2,075 | $273,870 | $30,000 | $243,870 |
| 2015 | $2,053 | $273,870 | $30,000 | $243,870 |
| 2014 | $1,949 | $262,886 | $27,717 | $235,169 |
Property History
| Date | Event | Price | Change | Sq Ft Price |
|---|---|---|---|---|
| 07/09/2025 07/09/25 | Price Changed | $524,900 | -1.9% | $164 / Sq Ft |
| 05/28/2025 05/28/25 | For Sale | $534,900 | +8.1% | $167 / Sq Ft |
| 06/18/2024 06/18/24 | Sold | $495,000 | -1.0% | $155 / Sq Ft |
| 05/18/2024 05/18/24 | Price Changed | $499,900 | +0.1% | $156 / Sq Ft |
| 04/17/2024 04/17/24 | For Sale | $499,500 | +20.4% | $156 / Sq Ft |
| 09/03/2021 09/03/21 | Sold | $415,000 | 0.0% | $138 / Sq Ft |
| 07/22/2021 07/22/21 | For Sale | $415,000 | -- | $138 / Sq Ft |
Purchase History
| Date | Type | Sale Price | Title Company |
|---|---|---|---|
| Warranty Deed | $495,000 | None Listed On Document | |
| Deed | $415,000 | First American Mortgage Sln | |
| Deed | $25,960,000 | None Available | |
| Legal Action Court Order | $160,200 | -- | |
| Interfamily Deed Transfer | -- | None Available | |
| Deed | $226,000 | None Available |
Mortgage History
| Date | Status | Loan Amount | Loan Type |
|---|---|---|---|
| Previous Owner | $265,000 | New Conventional | |
| Previous Owner | $200,000 | Commercial | |
| Previous Owner | $180,800 | Purchase Money Mortgage |
Similar Homes in the area
Source: Greater Greenville Association of REALTORS®
MLS Number: 1558709
APN: 0525.06-01-169.00
- 6 Apple Jack Ln
- 4 Blackberry Ct
- 3506 State Park Rd
- 302 Sassafras Dr
- 5 Bellfort Ct
- 204 Beckworth Dr
- 100 Whittlin Way
- 67 Devonhall Way
- 121 Berrow Way
- 612 Mountain Creek Rd
- 4035 State Park Rd
- 28 Bernwood Dr
- 8 Tall Tree Ln
- 18 Hoppin John Ln
- 17 Angel Wing Ct
- 150 Stallings Rd Unit A1
- 14 Angel Wing Ct
- 120 Beaumont Creek Ln
- 2 Cauley Dr Unit 30
- 101 Roberts Hill Dr
- 1150 Reid School Rd
- 1201 Winding Way
- 1018 Fox Row
- 202 Pheasant Ridge Dr
- 203 Edwards Mill Rd
- 7 Eastwood Dr
- 6 Edge Ct
- 1712 Pinecroft Dr
- 336 Cub Ct
- 104 Watson Rd
- 3765 Buttercup Way
- 906 E Lee Rd
- 6A Hallcox St Unit A
- 4 Sandwort Ln
- 19 Wildwood Rd
- 200 Kensington Rd
- 4307 Edwards Rd
- 4000 Edwards Rd
- 2207 Wade Hampton Blvd
- 10 Leemike Ct Unit 10
