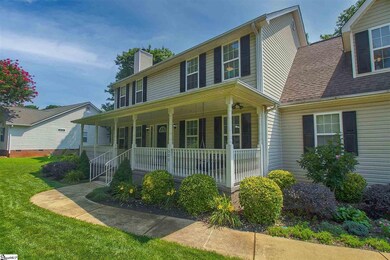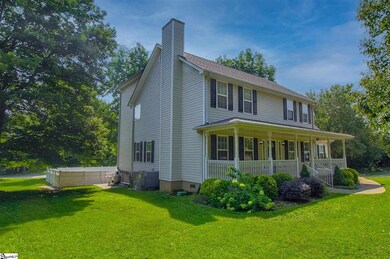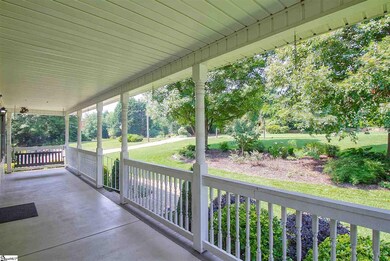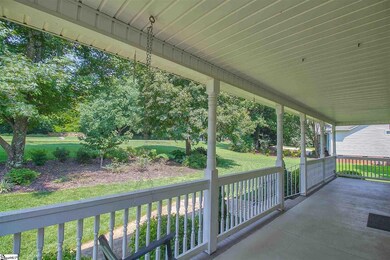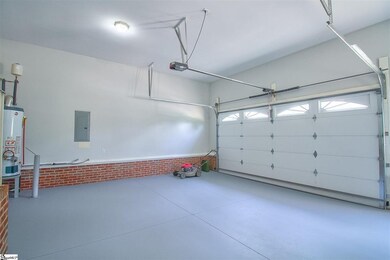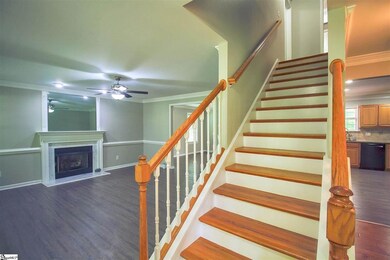
500 E Mountain Creek Rd Taylors, SC 29687
Highlights
- In Ground Pool
- Mountain View
- Deck
- Paris Elementary School Rated A
- Fireplace in Primary Bedroom
- Traditional Architecture
About This Home
As of June 2024Finally, a home that has it all! 4 bedrooms with a bonus or 5 bedrooms? CHECK! Massive front porch? CHECK! Fireplace in the huge master bedroom? CHECK! 2 master bedroom closets bigger than your first apartment? CHECK! Master bath garden jetted tub, double granite sinks, and separate shower? CHECK! Pool thats in fantastic shape? CHECK! Huge half acre lot with no homes directly in front or behind? CHECK! Gigantic kitchen with granite counter tops, tons of storage, huge pantry, and all appliances? CHECK! Gargantuan 2 car garage thats big enough to store all your stuff in and your cars? CHECK! Smart thermostat and brand new HVAC unit? CHECK! New LVP flooring, hardwoods and newer clean carpet? CHECK! Come check this house out, while it lasts, and see if it's the home that has it all for you!
Last Agent to Sell the Property
Cory Wickline
Brand Name Real Estate Upstate License #100496 Listed on: 07/22/2021

Home Details
Home Type
- Single Family
Est. Annual Taxes
- $2,112
Year Built
- Built in 1998
Lot Details
- 0.5 Acre Lot
- Lot Dimensions are 158x188x258
- Level Lot
- Sprinkler System
HOA Fees
- $17 Monthly HOA Fees
Home Design
- Traditional Architecture
- Architectural Shingle Roof
- Vinyl Siding
Interior Spaces
- 3,130 Sq Ft Home
- 3,000-3,199 Sq Ft Home
- 2-Story Property
- Cathedral Ceiling
- Ceiling Fan
- 2 Fireplaces
- Wood Burning Fireplace
- Gas Log Fireplace
- Living Room
- Breakfast Room
- Dining Room
- Home Office
- Bonus Room
- Mountain Views
- Crawl Space
- Storage In Attic
Kitchen
- <<selfCleaningOvenToken>>
- Electric Cooktop
- Dishwasher
- Granite Countertops
- Disposal
Flooring
- Wood
- Carpet
- Ceramic Tile
- Vinyl
Bedrooms and Bathrooms
- 4 Bedrooms
- Fireplace in Primary Bedroom
- Walk-In Closet
- Dressing Area
- Primary Bathroom is a Full Bathroom
- Jetted Tub in Primary Bathroom
- Separate Shower
Laundry
- Laundry Room
- Laundry on main level
- Electric Dryer Hookup
Parking
- 2 Car Attached Garage
- Parking Pad
Outdoor Features
- In Ground Pool
- Deck
- Front Porch
Schools
- Paris Elementary School
- Sevier Middle School
- Wade Hampton High School
Utilities
- Central Air
- Heating System Uses Natural Gas
- Gas Water Heater
- Cable TV Available
Community Details
- Pebble Creek Subdivision
- Mandatory home owners association
Listing and Financial Details
- Assessor Parcel Number 0525.06-01-169.00
Ownership History
Purchase Details
Home Financials for this Owner
Home Financials are based on the most recent Mortgage that was taken out on this home.Purchase Details
Home Financials for this Owner
Home Financials are based on the most recent Mortgage that was taken out on this home.Purchase Details
Purchase Details
Purchase Details
Home Financials for this Owner
Home Financials are based on the most recent Mortgage that was taken out on this home.Purchase Details
Home Financials for this Owner
Home Financials are based on the most recent Mortgage that was taken out on this home.Similar Homes in the area
Home Values in the Area
Average Home Value in this Area
Purchase History
| Date | Type | Sale Price | Title Company |
|---|---|---|---|
| Warranty Deed | $495,000 | None Listed On Document | |
| Deed | $415,000 | First American Mortgage Sln | |
| Deed | $25,960,000 | None Available | |
| Legal Action Court Order | $160,200 | -- | |
| Interfamily Deed Transfer | -- | None Available | |
| Deed | $226,000 | None Available |
Mortgage History
| Date | Status | Loan Amount | Loan Type |
|---|---|---|---|
| Previous Owner | $265,000 | New Conventional | |
| Previous Owner | $200,000 | Commercial | |
| Previous Owner | $180,800 | Purchase Money Mortgage |
Property History
| Date | Event | Price | Change | Sq Ft Price |
|---|---|---|---|---|
| 07/09/2025 07/09/25 | Price Changed | $524,900 | -1.9% | $164 / Sq Ft |
| 05/28/2025 05/28/25 | For Sale | $534,900 | +8.1% | $167 / Sq Ft |
| 06/18/2024 06/18/24 | Sold | $495,000 | -1.0% | $155 / Sq Ft |
| 05/18/2024 05/18/24 | Price Changed | $499,900 | +0.1% | $156 / Sq Ft |
| 04/17/2024 04/17/24 | For Sale | $499,500 | +20.4% | $156 / Sq Ft |
| 09/03/2021 09/03/21 | Sold | $415,000 | 0.0% | $138 / Sq Ft |
| 07/22/2021 07/22/21 | For Sale | $415,000 | -- | $138 / Sq Ft |
Tax History Compared to Growth
Tax History
| Year | Tax Paid | Tax Assessment Tax Assessment Total Assessment is a certain percentage of the fair market value that is determined by local assessors to be the total taxable value of land and additions on the property. | Land | Improvement |
|---|---|---|---|---|
| 2024 | $3,547 | $16,270 | $2,280 | $13,990 |
| 2023 | $3,547 | $16,270 | $2,280 | $13,990 |
| 2022 | $3,019 | $16,270 | $2,280 | $13,990 |
| 2021 | $2,301 | $12,600 | $1,380 | $11,220 |
| 2020 | $2,112 | $10,950 | $1,200 | $9,750 |
| 2019 | $2,092 | $10,950 | $1,200 | $9,750 |
| 2018 | $2,181 | $10,950 | $1,200 | $9,750 |
| 2017 | $2,159 | $10,950 | $1,200 | $9,750 |
| 2016 | $2,075 | $273,870 | $30,000 | $243,870 |
| 2015 | $2,053 | $273,870 | $30,000 | $243,870 |
| 2014 | $1,949 | $262,886 | $27,717 | $235,169 |
Agents Affiliated with this Home
-
Joshua Moore

Seller's Agent in 2025
Joshua Moore
BHHS C Dan Joyner - Midtown
(864) 979-8438
10 in this area
62 Total Sales
-
Rex Galloway

Seller's Agent in 2024
Rex Galloway
Blackstream International RE
(864) 630-1111
22 in this area
176 Total Sales
-
Kary Galloway

Seller Co-Listing Agent in 2024
Kary Galloway
Blackstream International RE
(864) 630-1111
18 in this area
127 Total Sales
-
C
Seller's Agent in 2021
Cory Wickline
Brand Name Real Estate Upstate
-
Marcia Martin
M
Buyer's Agent in 2021
Marcia Martin
Molony Martin Real Estate
(864) 567-8727
1 in this area
12 Total Sales
Map
Source: Greater Greenville Association of REALTORS®
MLS Number: 1449999
APN: 0525.06-01-169.00
- 6 Apple Jack Ln
- 4 Blackberry Ct
- 3506 State Park Rd
- 302 Sassafras Dr
- 5 Bellfort Ct
- 204 Beckworth Dr
- 100 Whittlin Way
- 67 Devonhall Way
- 121 Berrow Way
- 612 Mountain Creek Rd
- 4035 State Park Rd
- 28 Bernwood Dr
- 8 Tall Tree Ln
- 18 Hoppin John Ln
- 17 Angel Wing Ct
- 150 Stallings Rd Unit A1
- 14 Angel Wing Ct
- 120 Beaumont Creek Ln
- 2 Cauley Dr Unit 30
- 101 Roberts Hill Dr

