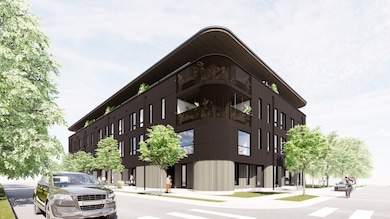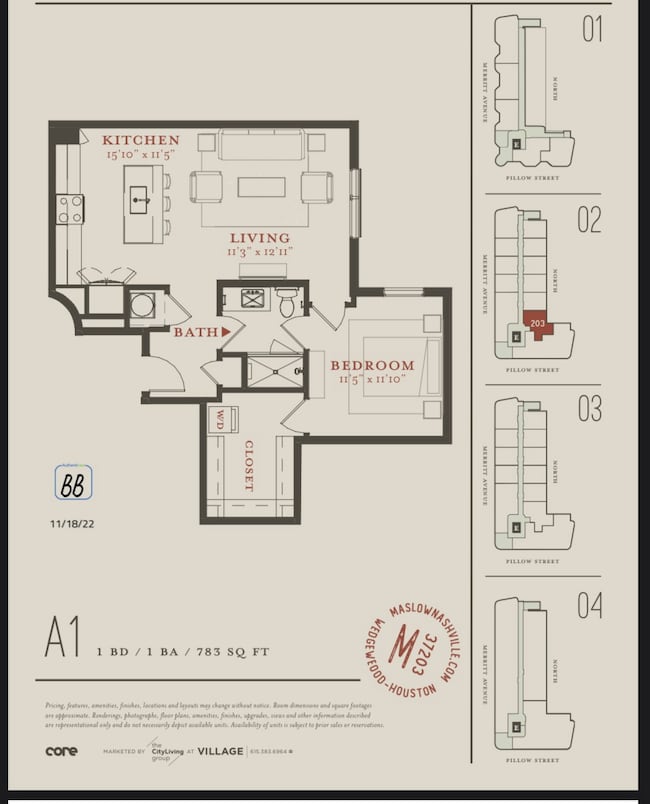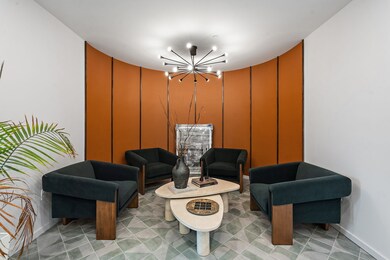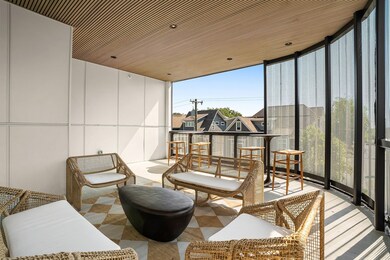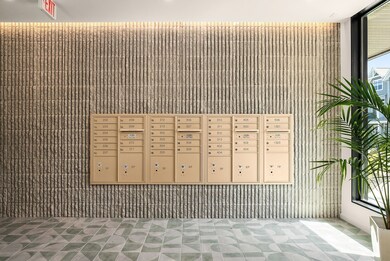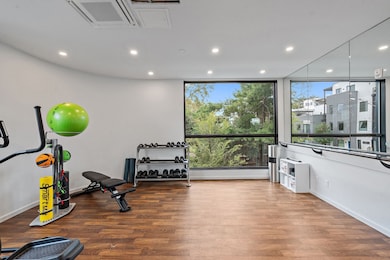
500 Merritt Ave Unit 203 Nashville, TN 37203
Wedgewood-Houston NeighborhoodEstimated payment $3,359/month
Highlights
- Walk-In Closet
- Tile Flooring
- Smart Thermostat
- Cooling Available
- Central Heating
About This Home
Located in vibrant Wedgewood-Houston, this brand new one-bedroom condo unit features fabulous luxury finishes and ample natural light. The building includes a beautiful entry lobby, fitness room, and multiple communal outdoor spaces. This entire space is thoughtfully curated. The latch electronic door system locks/unlocks the unit door with a phone app. W/D is included is included in the unit. Within walking distance to Diskin Cider, Iggy's, Mercado, and so much more Wedgewood-Houston has to offer. THIS UNIT HAS A RENTAL PERMIT THAT CONVEYS WITH THE SALE! A great option for an investor wanting to get their footprint in booming WeHo!
Listing Agent
Compass Brokerage Phone: 6155459087 License #322279 Listed on: 05/19/2025

Property Details
Home Type
- Condominium
Est. Annual Taxes
- $1,344
Year Built
- Built in 2024
HOA Fees
- $200 Monthly HOA Fees
Home Design
- Slab Foundation
Interior Spaces
- 783 Sq Ft Home
- Property has 1 Level
- Smart Thermostat
Kitchen
- <<microwave>>
- Dishwasher
Flooring
- Laminate
- Tile
Bedrooms and Bathrooms
- 1 Main Level Bedroom
- Walk-In Closet
- 1 Full Bathroom
Laundry
- Dryer
- Washer
Parking
- 1 Open Parking Space
- 1 Parking Space
- Parking Lot
Schools
- Fall-Hamilton Elementary School
- Cameron College Preparatory Middle School
- Glencliff High School
Utilities
- Cooling Available
- Central Heating
Listing and Financial Details
- Assessor Parcel Number 105072T20900CO
Community Details
Overview
- Maslow Subdivision
Security
- Fire and Smoke Detector
Map
Home Values in the Area
Average Home Value in this Area
Tax History
| Year | Tax Paid | Tax Assessment Tax Assessment Total Assessment is a certain percentage of the fair market value that is determined by local assessors to be the total taxable value of land and additions on the property. | Land | Improvement |
|---|---|---|---|---|
| 2024 | $1,344 | $41,300 | $18,750 | $22,550 |
| 2023 | $610 | $18,750 | $18,750 | $0 |
Property History
| Date | Event | Price | Change | Sq Ft Price |
|---|---|---|---|---|
| 05/19/2025 05/19/25 | For Sale | $550,000 | 0.0% | $702 / Sq Ft |
| 08/20/2024 08/20/24 | Rented | -- | -- | -- |
| 07/24/2024 07/24/24 | For Rent | $2,250 | -- | -- |
Purchase History
| Date | Type | Sale Price | Title Company |
|---|---|---|---|
| Special Warranty Deed | $440,600 | Chapman & Rosenthal Title |
Similar Homes in Nashville, TN
Source: Realtracs
MLS Number: 2887739
APN: 105-07-2T-209.00
- 500 Merritt Ave Unit A5 (A)
- 506 Merritt Ave
- 1402 Pillow St Unit 203
- 1302B Pillow St
- 538B Moore Ave
- 1260 Martin St Unit 407
- 1247 Martin St Unit 301
- 1618 Marshall Hollow Dr
- 1635 Marshall Hollow Dr
- 420 Mallory St
- 1609 Marshall Hollow Dr Unit 104
- 608 Moore Ave
- 418 Mallory St
- 1608 Marshall Hollow Dr Unit 303
- 542 Southgate Ave Unit 212
- 517B Southgate Ave
- 618 A Southgate Ave
- 1708B Allison Place
- 305 Bianca Paige Way
- 622 Southgate Ave
- 500 Merritt Ave Unit 207
- 514 Moore Ave
- 533 Moore Ave
- 465 Humphreys St
- 1613 Marshall Hollow Dr Unit 203
- 622 Merritt Ave
- 1214 Pillow St
- 321 Hart St Unit ID404231P
- 608 Moore Ave
- 524 Southgate Ave
- 542 Southgate Ave Unit 105
- 542 Southgate Ave Unit 213
- 542 Southgate Ave Unit 303
- 542 Southgate Ave
- 1701 Neal Terrace Unit ID1043929P
- 1414 4th Ave S
- 1696 Carvell Ave
- 618 Southgate Ave Unit B
- 715 Merritt Ave
- 613 Southgate Ave

