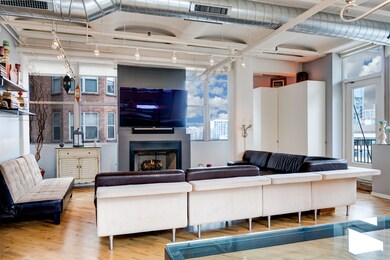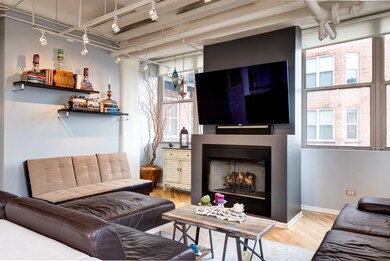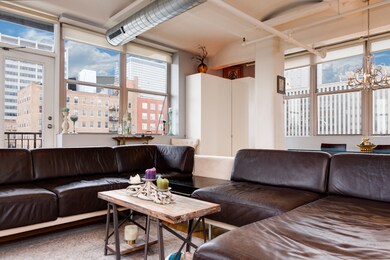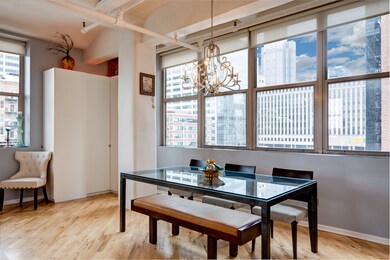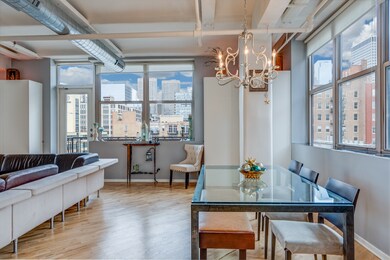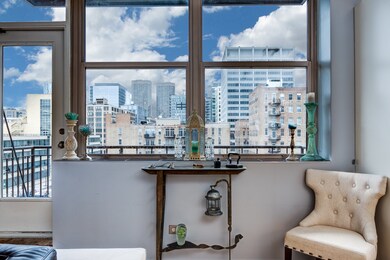
Clinton Complex 500 S Clinton St Unit 543 Chicago, IL 60607
Little Italy NeighborhoodHighlights
- Wood Flooring
- 1-minute walk to Clinton Station (Blue Line)
- Balcony
- End Unit
- Stainless Steel Appliances
- 3-minute walk to The Green at 320
About This Home
As of July 2020Take the Virtual Tour for the 3D walkthrough, floor plan, & video! This unique, private loft-condo is flooded with light from 19 large windows with east, west and north exposures! This wing of the complex offers privacy from neighbors in the building and offers great city views day or night. The open floor plan boasts 11 fluted, concrete ceilings, diagonal hardwood floors, updated white, contemporary kitchen with stainless steel and granite counters, handsome track lighting, updated baths, bedrooms with full walls, tons of built-in storage, in-unit washer/dryer, large balcony, one heated garage space AND one gated exterior space! The assessments and taxes include both parking spaces and an additional extra-large storage locker in the basement. The building has a 24/7 doorman/security, fitness room, and bike room. This desirable west loop location is convenient to the business and medical districts, blue line access, Union Station and offers easy expressway access. Both parking spots included in the price.
Last Agent to Sell the Property
Coldwell Banker Realty License #471000132 Listed on: 05/04/2020

Property Details
Home Type
- Condominium
Est. Annual Taxes
- $6,062
Year Built
- 1898
Lot Details
- End Unit
- East or West Exposure
HOA Fees
- $725 per month
Parking
- Attached Garage
- Heated Garage
- Parking Available
- Garage Door Opener
- Off-Street Parking
- Parking Included in Price
- Assigned Parking
Home Design
- Brick Exterior Construction
- Slab Foundation
- Asphalt Rolled Roof
Interior Spaces
- Gas Log Fireplace
- Entrance Foyer
- Storage
- Wood Flooring
Kitchen
- Oven or Range
- <<microwave>>
- Dishwasher
- Stainless Steel Appliances
- Kitchen Island
- Disposal
Bedrooms and Bathrooms
- Walk-In Closet
- Primary Bathroom is a Full Bathroom
- Dual Sinks
- Soaking Tub
Laundry
- Laundry on main level
- Dryer
- Washer
Eco-Friendly Details
- North or South Exposure
Outdoor Features
- Stamped Concrete Patio
Location
- Property is near a bus stop
- City Lot
Utilities
- Central Air
- Heating System Uses Gas
- Lake Michigan Water
- Cable TV Available
Community Details
- Pets Allowed
Ownership History
Purchase Details
Home Financials for this Owner
Home Financials are based on the most recent Mortgage that was taken out on this home.Purchase Details
Home Financials for this Owner
Home Financials are based on the most recent Mortgage that was taken out on this home.Purchase Details
Purchase Details
Home Financials for this Owner
Home Financials are based on the most recent Mortgage that was taken out on this home.Purchase Details
Home Financials for this Owner
Home Financials are based on the most recent Mortgage that was taken out on this home.Similar Homes in Chicago, IL
Home Values in the Area
Average Home Value in this Area
Purchase History
| Date | Type | Sale Price | Title Company |
|---|---|---|---|
| Warranty Deed | $352,000 | Attorneys Ttl Guaranty Fund | |
| Warranty Deed | $324,500 | Chicago Title | |
| Interfamily Deed Transfer | -- | None Available | |
| Warranty Deed | $308,000 | Ticor Title Insurance | |
| Warranty Deed | $281,500 | Cit |
Mortgage History
| Date | Status | Loan Amount | Loan Type |
|---|---|---|---|
| Previous Owner | $345,624 | FHA | |
| Previous Owner | $292,005 | New Conventional | |
| Previous Owner | $194,444 | FHA | |
| Previous Owner | $246,400 | Fannie Mae Freddie Mac | |
| Previous Owner | $87,200 | Credit Line Revolving | |
| Previous Owner | $221,700 | Unknown | |
| Previous Owner | $225,160 | Unknown |
Property History
| Date | Event | Price | Change | Sq Ft Price |
|---|---|---|---|---|
| 07/21/2020 07/21/20 | Sold | $352,000 | -1.9% | $261 / Sq Ft |
| 06/08/2020 06/08/20 | Pending | -- | -- | -- |
| 06/01/2020 06/01/20 | Price Changed | $359,000 | -5.3% | $267 / Sq Ft |
| 05/27/2020 05/27/20 | Price Changed | $379,000 | -5.2% | $281 / Sq Ft |
| 05/04/2020 05/04/20 | For Sale | $399,900 | +23.3% | $297 / Sq Ft |
| 04/28/2016 04/28/16 | Sold | $324,450 | 0.0% | $241 / Sq Ft |
| 03/18/2016 03/18/16 | Pending | -- | -- | -- |
| 03/15/2016 03/15/16 | For Sale | $324,450 | -- | $241 / Sq Ft |
Tax History Compared to Growth
Tax History
| Year | Tax Paid | Tax Assessment Tax Assessment Total Assessment is a certain percentage of the fair market value that is determined by local assessors to be the total taxable value of land and additions on the property. | Land | Improvement |
|---|---|---|---|---|
| 2024 | $6,062 | $30,251 | $2,702 | $27,549 |
| 2023 | $5,909 | $28,640 | $1,482 | $27,158 |
| 2022 | $5,909 | $28,640 | $1,482 | $27,158 |
| 2021 | $5,776 | $28,639 | $1,481 | $27,158 |
| 2020 | $5,331 | $27,035 | $1,481 | $25,554 |
| 2019 | $5,256 | $29,588 | $1,481 | $28,107 |
| 2018 | $5,166 | $29,588 | $1,481 | $28,107 |
| 2017 | $3,881 | $21,404 | $1,307 | $20,097 |
| 2016 | $3,787 | $21,404 | $1,307 | $20,097 |
| 2015 | $3,442 | $21,404 | $1,307 | $20,097 |
| 2014 | $3,286 | $20,279 | $1,111 | $19,168 |
| 2013 | $3,210 | $20,279 | $1,111 | $19,168 |
Agents Affiliated with this Home
-
Candace Kuzmarski

Seller's Agent in 2020
Candace Kuzmarski
Coldwell Banker Realty
(847) 425-3783
1 in this area
83 Total Sales
-
Alex Kruser

Buyer's Agent in 2020
Alex Kruser
Fulton Grace
(815) 354-7532
1 in this area
85 Total Sales
-
G
Seller's Agent in 2016
Glenn de Falkenberg
Coldwell Banker Realty
-
S
Buyer's Agent in 2016
Sheri Kamikow
Coldwell Banker Residential
About Clinton Complex
Map
Source: Midwest Real Estate Data (MRED)
MLS Number: MRD10705080
APN: 17-16-128-007-1221
- 500 S Clinton St Unit 517
- 500 S Clinton St Unit 527
- 500 S Clinton St Unit 743
- 500 S Clinton St Unit 640
- 500 S Clinton St Unit 710
- 500 S Clinton St Unit 1002
- 420 S Clinton St Unit 704A
- 420 S Clinton St Unit 607A
- 420 S Clinton St Unit 614A
- 420 S Clinton St Unit 408A
- 420 S Clinton St Unit 102A
- 420 S Clinton St Unit 416A
- 333 S Desplaines St Unit 504
- 333 S Desplaines St Unit 302
- 700 W Van Buren St Unit 803
- 625 W Jackson Blvd Unit 406
- 565 W Quincy St Unit 912
- 565 W Quincy St Unit 1008
- 565 W Quincy St Unit 1606
- 565 W Quincy St Unit 1206

