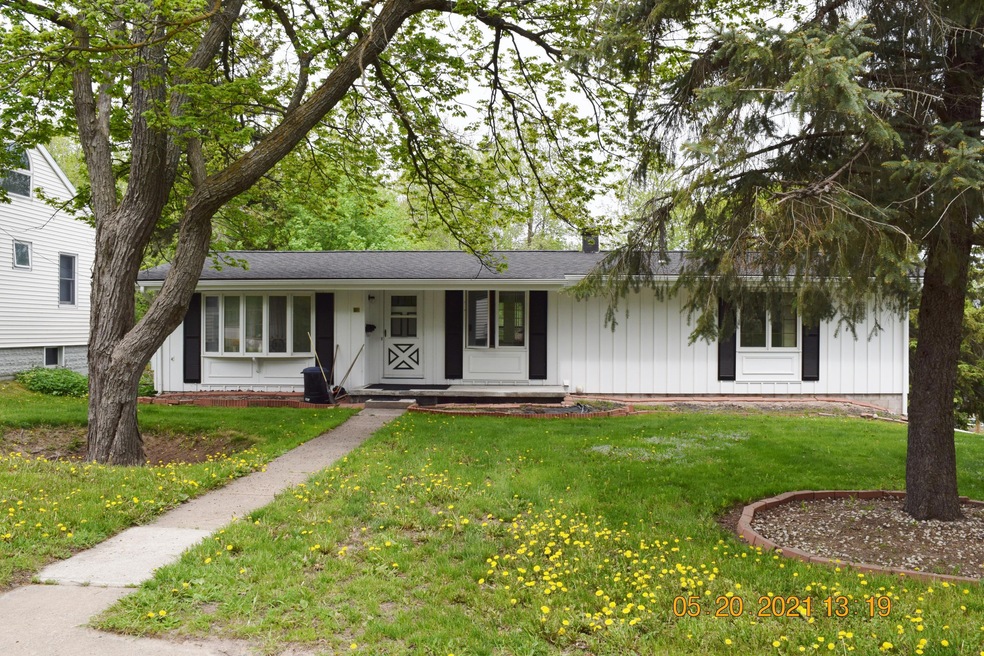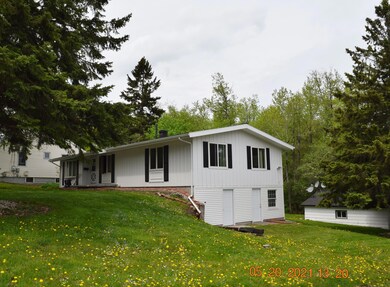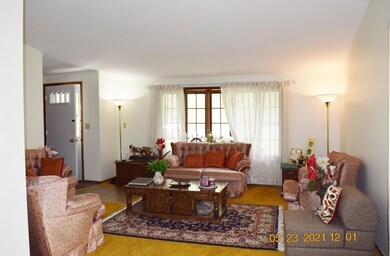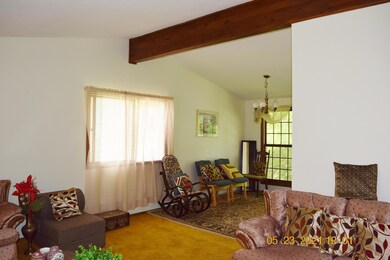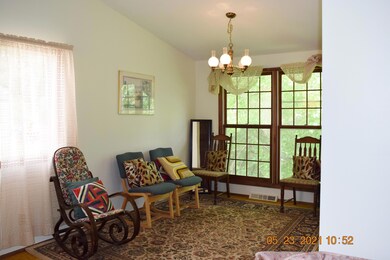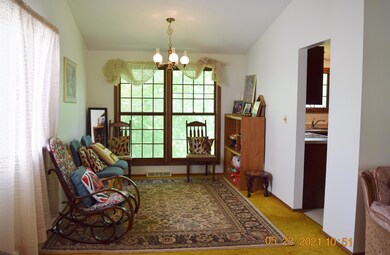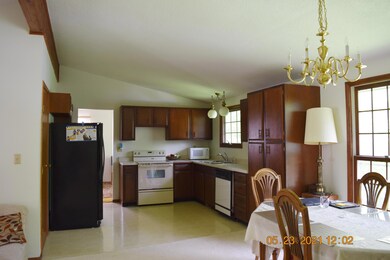
500 Sheridan Dr Sault Sainte Marie, MI 49783
Highlights
- Ranch Style House
- Corner Lot
- Game Room
- Washington Elementary School Rated A-
- No HOA
- 2.5 Car Detached Garage
About This Home
As of August 2022Bright and Spacious Describes this 5 Bedroom 2.5 Bath Ranch Style Home Located in the University Area. Features incl. Vaulted Ceilings, Formal Dining & Living Room, Eat in Kitchen which Adjoins the Family Room. Full Finished Walk Out Lower Level. Lower Level includes: Rec/Family Room, Kitchenet, 2 Bedrooms, Full Bath, Laundry, Large Storage Room with Potential to be an Attached Garage (Lower Level could be used as a Mother In Law Suit or Rental Income Property as it has its Own Entrances. Recently Painted thru out, New Laminate Flooring in the LL. Semi Private Yard, 24 x 24 Garage, Proposed Fireplace or Sauna Room with Drain
Last Agent to Sell the Property
ANNA BONACCI SLATER
CENTURY 21 Advantage Plus Listed on: 06/23/2021
Last Buyer's Agent
ANNA BONACCI SLATER
CENTURY 21 Advantage Plus Listed on: 06/23/2021
Home Details
Home Type
- Single Family
Est. Annual Taxes
- $4,300
Year Built
- Built in 1975
Lot Details
- Corner Lot
Home Design
- Ranch Style House
- Block Foundation
- Vinyl Construction Material
Interior Spaces
- 2,496 Sq Ft Home
- Vinyl Clad Windows
- Game Room
- Laminate Flooring
- Basement Fills Entire Space Under The House
Kitchen
- Electric Range
- Dishwasher
Bedrooms and Bathrooms
- 5 Bedrooms
Laundry
- Laundry on lower level
- Dryer
- Washer
Parking
- 2.5 Car Detached Garage
- Garage Door Opener
Utilities
- Forced Air Heating System
- Heating System Uses Natural Gas
Community Details
- No Home Owners Association
Ownership History
Purchase Details
Home Financials for this Owner
Home Financials are based on the most recent Mortgage that was taken out on this home.Similar Homes in Sault Sainte Marie, MI
Home Values in the Area
Average Home Value in this Area
Purchase History
| Date | Type | Sale Price | Title Company |
|---|---|---|---|
| Deed | $230,000 | -- |
Property History
| Date | Event | Price | Change | Sq Ft Price |
|---|---|---|---|---|
| 06/24/2025 06/24/25 | For Sale | $275,000 | +19.6% | $194 / Sq Ft |
| 08/29/2022 08/29/22 | Sold | $230,000 | +11.1% | $92 / Sq Ft |
| 06/23/2021 06/23/21 | Sold | $207,000 | -- | $83 / Sq Ft |
Tax History Compared to Growth
Tax History
| Year | Tax Paid | Tax Assessment Tax Assessment Total Assessment is a certain percentage of the fair market value that is determined by local assessors to be the total taxable value of land and additions on the property. | Land | Improvement |
|---|---|---|---|---|
| 2025 | $3,491 | $122,600 | $0 | $0 |
| 2024 | $3,491 | $110,000 | $0 | $0 |
| 2023 | $4,242 | $90,000 | $0 | $0 |
| 2022 | $4,242 | $78,900 | $0 | $0 |
| 2021 | $4,217 | $73,900 | $0 | $0 |
| 2020 | $4,145 | $71,600 | $0 | $0 |
| 2019 | $2,874 | $68,000 | $0 | $0 |
| 2018 | $2,760 | $70,000 | $0 | $0 |
| 2017 | $2,292 | $72,100 | $0 | $0 |
| 2016 | $2,264 | $70,900 | $0 | $0 |
| 2011 | $2,016 | $69,900 | $0 | $0 |
Agents Affiliated with this Home
-
Krysta Fike
K
Seller's Agent in 2025
Krysta Fike
RE/MAX NorthStar Realty
(906) 630-2313
30 Total Sales
-
A
Seller's Agent in 2022
ANNA BONACCI SLATER
CENTURY 21 Advantage Plus
-
Garth MacMaster

Buyer's Agent in 2022
Garth MacMaster
RE/MAX NorthStar Realty
174 Total Sales
Map
Source: Fayette-Nicholas Board of REALTORS®
MLS Number: 21-522
APN: 051-151-533-00
