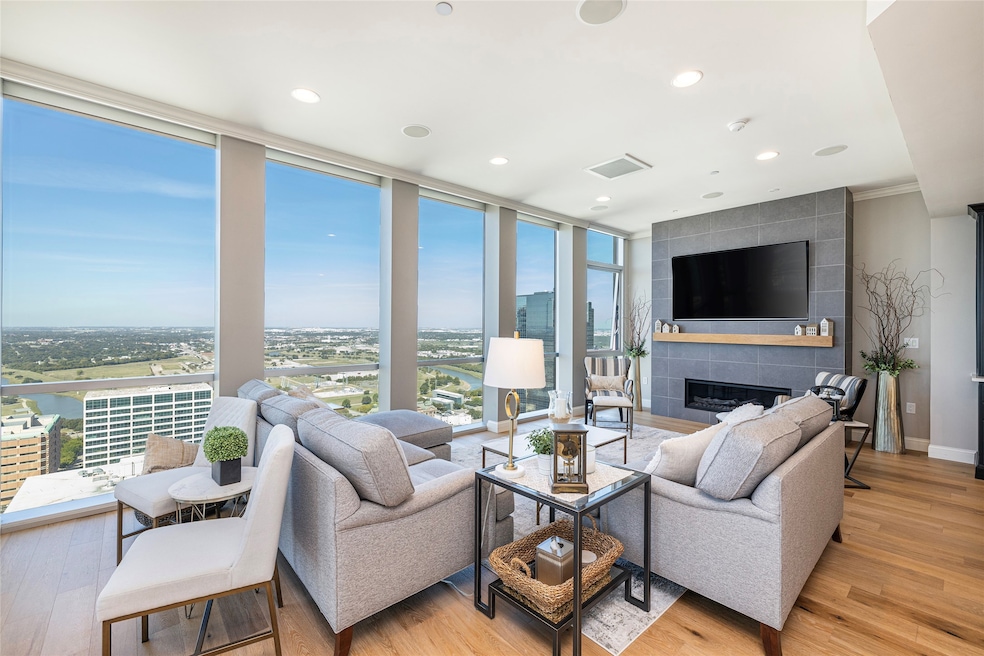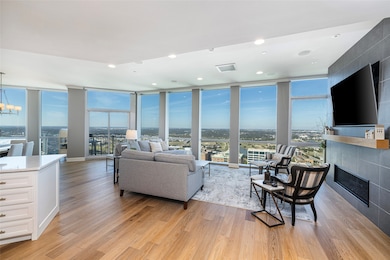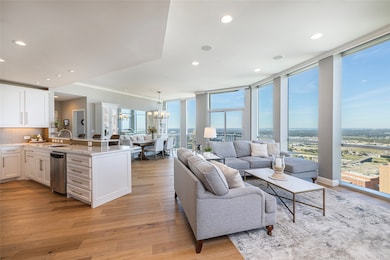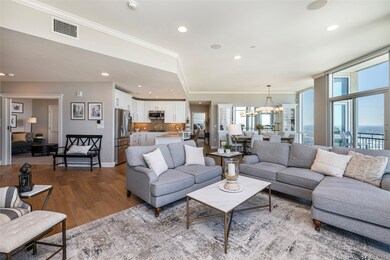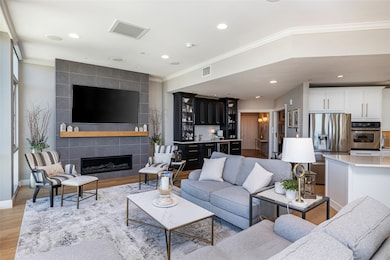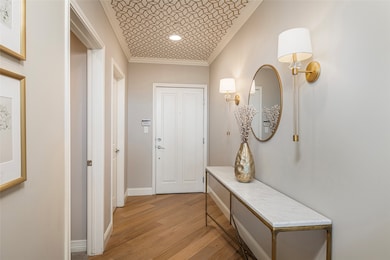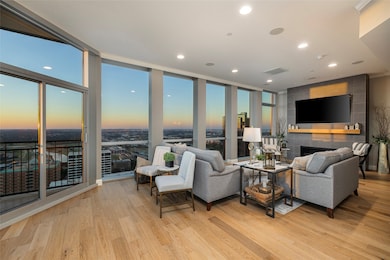The Tower 500 Throckmorton St Unit 3206 Fort Worth, TX 76102
Downtown Fort Worth NeighborhoodEstimated payment $10,587/month
Highlights
- Fitness Center
- In Ground Pool
- Open Floorplan
- Gated with Attendant
- Gated Parking
- 4-minute walk to Burke Burnett Park
About This Home
Truly Breathtaking. A complete renovation has transformed this spacious lock and leave condominium into a stunning home that will welcome both family and guests. Panoramic vistas from the floor to ceiling glass walls will mesmerize as you marvel at the sunsets, fireworks in July, Trinity River and one day, Panther Island, and City Lights as each day ends. This one has 2 patios and 5 deeded parking spaces. Important items to know are . . . the primary bath floor is heated, both the Kitchen and primary enjoy Touch faucets, there is a whole house water filtration system, the HVAC thermostats are wifi controlled, there are Lutron remote controlled wall mount window coverings, the three bedrooms each have black-out shades, there is surround sound in the central living space. One of the HVAC systems has recently been replaced with Trane equipment. A bonus is the entry and utility garage closets near the front of the home. The dining room, wet bar and master bedroom have built-ins that are not only beautiful in appearance but add much needed and efficient storage. Whether it is a holiday or every day, the warmth and beauty of this 32nd floor home will wrap you in lit's luxurious surroundings.
Listing Agent
Helen Painter Group, REALTORS Brokerage Phone: 817-923-7321 License #0317662 Listed on: 11/07/2025
Open House Schedule
-
Saturday, November 15, 20254:30 to 7:00 pm11/15/2025 4:30:00 PM +00:0011/15/2025 7:00:00 PM +00:00Add to Calendar
Property Details
Home Type
- Condominium
Est. Annual Taxes
- $21,435
Year Built
- Built in 2005
HOA Fees
- $1,815 Monthly HOA Fees
Parking
- 5 Car Attached Garage
- Gated Parking
- Deeded Parking
- Assigned Parking
Home Design
- Traditional Architecture
Interior Spaces
- 2,491 Sq Ft Home
- 1-Story Property
- Open Floorplan
- Wet Bar
- Wired For Sound
- Built-In Features
- Ceiling Fan
- Chandelier
- Decorative Lighting
- Ventless Fireplace
- Gas Log Fireplace
- Living Room with Fireplace
- Washer and Electric Dryer Hookup
- Basement
Kitchen
- Electric Oven
- Gas Cooktop
- Microwave
- Dishwasher
- Wine Cooler
- Disposal
Flooring
- Wood
- Carpet
- Ceramic Tile
Bedrooms and Bathrooms
- 3 Bedrooms
- Walk-In Closet
- 3 Full Bathrooms
Pool
- In Ground Pool
- Gunite Pool
Outdoor Features
- Balcony
- Terrace
Schools
- Charlesnas Elementary School
- Carter Riv High School
Utilities
- Forced Air Zoned Heating and Cooling System
- Electric Water Heater
Listing and Financial Details
- Tax Lot 3206
- Assessor Parcel Number 40802205
Community Details
Overview
- Association fees include all facilities, management, insurance, ground maintenance, maintenance structure, sewer, security, trash
- First Service Residential Association
- Tower Residential Condo 1 Subdivision
Amenities
- Elevator
- Community Mailbox
Recreation
- Fitness Center
- Community Pool
Security
- Gated with Attendant
- Card or Code Access
Map
About The Tower
Home Values in the Area
Average Home Value in this Area
Tax History
| Year | Tax Paid | Tax Assessment Tax Assessment Total Assessment is a certain percentage of the fair market value that is determined by local assessors to be the total taxable value of land and additions on the property. | Land | Improvement |
|---|---|---|---|---|
| 2025 | $18,480 | $1,005,795 | $60,000 | $945,795 |
| 2024 | $18,480 | $1,005,795 | $60,000 | $945,795 |
| 2023 | $19,642 | $820,873 | $30,000 | $790,873 |
| 2022 | $23,693 | $868,000 | $30,000 | $838,000 |
| 2021 | $24,722 | $868,000 | $30,000 | $838,000 |
| 2020 | $26,274 | $991,296 | $30,000 | $961,296 |
| 2019 | $24,876 | $868,000 | $30,000 | $838,000 |
| 2018 | $20,661 | $775,200 | $16,940 | $758,260 |
| 2017 | $22,100 | $753,500 | $16,940 | $736,560 |
Property History
| Date | Event | Price | List to Sale | Price per Sq Ft |
|---|---|---|---|---|
| 11/07/2025 11/07/25 | For Sale | $1,328,000 | -- | $533 / Sq Ft |
Purchase History
| Date | Type | Sale Price | Title Company |
|---|---|---|---|
| Warranty Deed | -- | Alamo Title Co | |
| Vendors Lien | -- | Rtt |
Mortgage History
| Date | Status | Loan Amount | Loan Type |
|---|---|---|---|
| Previous Owner | $380,000 | New Conventional |
Source: North Texas Real Estate Information Systems (NTREIS)
MLS Number: 21106801
APN: 40802205
- 500 Throckmorton St Unit 903
- 500 Throckmorton St Unit 3503
- 500 Throckmorton St Unit 3512
- 500 Throckmorton St Unit 3506
- 500 Throckmorton St Unit 606
- 411 W 7th St Unit 607
- 910 Houston St Unit 204
- 1020 Texas St Unit 3202
- 715 Jones St
- 1017 Lake St
- 1401 5th Ave
- 1008 Lake St
- 1301 Throckmorton St Unit 2503
- 1301 Throckmorton St Unit 2402
- 959 W Bluff St Unit 105
- 1008 W Belknap St
- 1005 W Bluff St
- 422 Mills St
- 100 Alread Ct
- 722 E 1st St
- 500 Throckmorton St Unit 606
- 500 Throckmorton St Unit 1310
- 500 Throckmorton St Unit 608
- 411 W 7th St Unit 411 W. 7th St #306
- 910 Houston St Unit 305
- 1012 Burnett St
- 1001 W 7th St
- 969 Commerce St
- 950 Henderson St Unit 1310
- 1020 Texas St Unit 3204
- 1000 Henderson St Unit 122.1407736
- 1000 Henderson St Unit 138.1407740
- 1000 Henderson St Unit 335.1407744
- 1000 Henderson St Unit 333.1407738
- 1000 Henderson St Unit 223.1407737
- 1000 Henderson St Unit 203.1407741
- 1301 Throckmorton St Unit 2805
- 1007 W Bluff St
- 250 W Lancaster Ave
- 416 Mills St Unit 4
