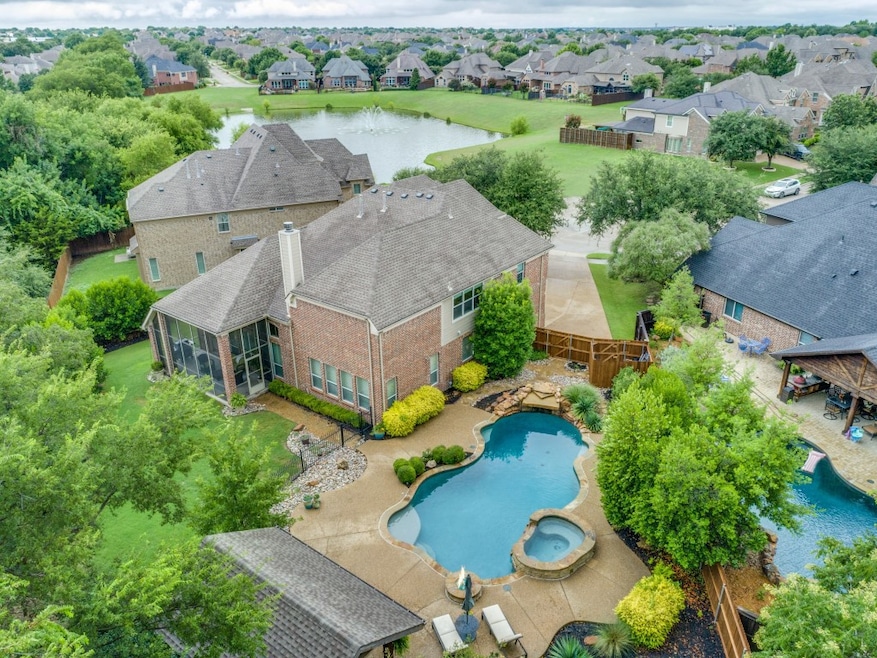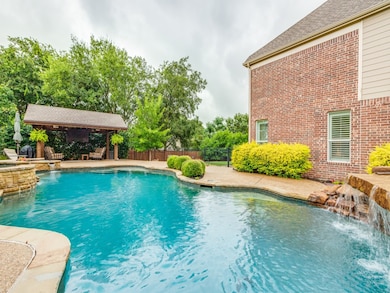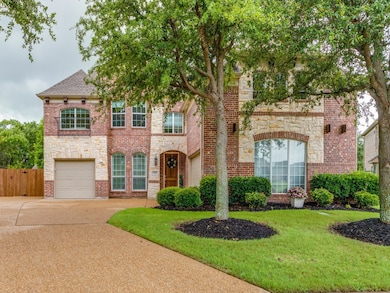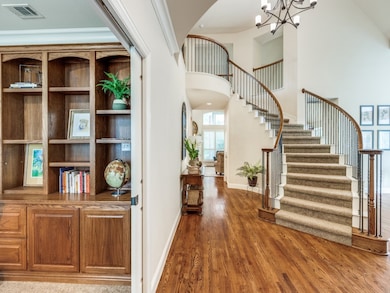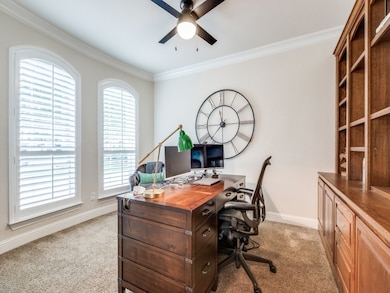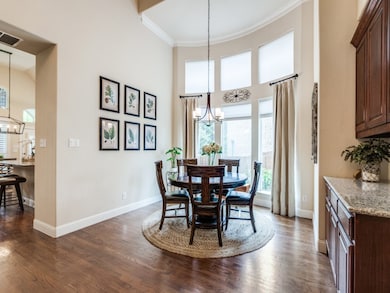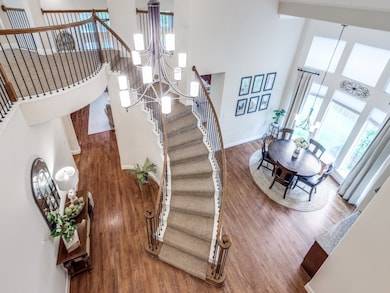
500 Tully Ct McKinney, TX 75071
Stonebridge Ranch NeighborhoodEstimated payment $5,976/month
Highlights
- Pool and Spa
- Open Floorplan
- Traditional Architecture
- J.B. Wilmeth Elementary School Rated A
- Community Lake
- Wood Flooring
About This Home
Welcome to your private paradise with DIVING POOL & Firepit situated on a third of an acre cul de sac lot with water views, greenbelt as well! This home is incredible with perfect location and layout, while also offering a very flexible floorplan! From the moment you walk thru the impressive custom front door, you are greeted by a grand entry with circular staircase and iron details, traditional hardwood floors that flow through most of the downstairs, including the kitchen! Executive study features pocket doors for privacy and wall of builtins. Plantation shutters, dramatic soaring ceilings. Formal dining features built ins, ideal for entertaining and storage. Open concept Family room that flows to the huge kitchen with oversized Island, stainless steel oven, gas cooktop, walk in pantry. Primary bedroom is huge and downstairs enjoying lush greenbelt views! Primary bath is updated and truly spa worthy! Double separate vanities, stand alone tub and luxurious shower. Closet connects to oversized laundry room with sink, and room for a fridge as well! Another guest room is at other end of the home for privacy, currently sellers are using it as an exercise room complete with foam flooring, and full bath for convenience! Upstairs is another generously sized Gameroom, step up to media room with built in and closet! 4 more bedrooms up, one could also be considered a storage room. Very flexible floorplan no matter your needs! Screened in oversized porch is great all year long! Backyard offers so many options- covered area for watching sports, impressive waterfall also gas plumbing to add grill at pergola. 3 car split garage as well! Home also has Culligan Gold Series Water softener, Dual Rinnai RL75 - tankless water heaters, Honeywell F300 High efficiency electronic air cleaner -It's low maintenance and eco-friendly because it has no filters to replace.
Listing Agent
Coldwell Banker Apex, REALTORS Brokerage Phone: 214-763-5651 License #0592067 Listed on: 06/26/2025

Home Details
Home Type
- Single Family
Est. Annual Taxes
- $12,124
Year Built
- Built in 2011
Lot Details
- 0.37 Acre Lot
- Cul-De-Sac
- Wrought Iron Fence
- Wood Fence
- Landscaped
- Interior Lot
- Irregular Lot
- Sprinkler System
- Many Trees
- Private Yard
- Back Yard
HOA Fees
- $42 Monthly HOA Fees
Parking
- 3 Car Attached Garage
Home Design
- Traditional Architecture
- Brick Exterior Construction
- Slab Foundation
- Composition Roof
Interior Spaces
- 3,994 Sq Ft Home
- 2-Story Property
- Open Floorplan
- Ceiling Fan
- Chandelier
- Window Treatments
- Family Room with Fireplace
- Washer and Electric Dryer Hookup
Kitchen
- Electric Oven
- Gas Cooktop
- Microwave
- Dishwasher
- Kitchen Island
- Granite Countertops
- Disposal
Flooring
- Wood
- Carpet
- Ceramic Tile
Bedrooms and Bathrooms
- 5 Bedrooms
- Walk-In Closet
- 4 Full Bathrooms
Home Security
- Home Security System
- Fire and Smoke Detector
Pool
- Pool and Spa
- In Ground Pool
- Waterfall Pool Feature
- Fence Around Pool
- Pool Water Feature
- Gunite Pool
Outdoor Features
- Covered patio or porch
- Fire Pit
- Exterior Lighting
- Rain Gutters
Schools
- Wilmeth Elementary School
- Mckinney North High School
Utilities
- Forced Air Zoned Heating and Cooling System
- Heating System Uses Natural Gas
- Underground Utilities
Listing and Financial Details
- Legal Lot and Block 11 / D
- Assessor Parcel Number R975800D01101
Community Details
Overview
- Association fees include all facilities, management, ground maintenance
- Sbb Mgmt Association
- Shiloh Ranch Ph 1 Subdivision
- Community Lake
Recreation
- Park
Map
Home Values in the Area
Average Home Value in this Area
Tax History
| Year | Tax Paid | Tax Assessment Tax Assessment Total Assessment is a certain percentage of the fair market value that is determined by local assessors to be the total taxable value of land and additions on the property. | Land | Improvement |
|---|---|---|---|---|
| 2023 | $12,124 | $691,105 | $180,000 | $626,236 |
| 2022 | $12,591 | $628,277 | $180,000 | $571,025 |
| 2021 | $12,130 | $571,161 | $132,000 | $439,161 |
| 2020 | $12,305 | $544,427 | $114,000 | $430,427 |
| 2019 | $12,823 | $539,422 | $114,000 | $425,422 |
| 2018 | $13,143 | $540,378 | $114,000 | $426,378 |
| 2017 | $12,459 | $512,251 | $102,000 | $410,251 |
| 2016 | $12,405 | $499,680 | $102,000 | $397,680 |
| 2015 | $10,166 | $470,240 | $90,000 | $380,240 |
Property History
| Date | Event | Price | Change | Sq Ft Price |
|---|---|---|---|---|
| 07/16/2025 07/16/25 | For Sale | $889,000 | +38.9% | $223 / Sq Ft |
| 12/29/2020 12/29/20 | Sold | -- | -- | -- |
| 11/16/2020 11/16/20 | Pending | -- | -- | -- |
| 11/10/2020 11/10/20 | For Sale | $640,000 | +6.7% | $160 / Sq Ft |
| 01/10/2019 01/10/19 | Sold | -- | -- | -- |
| 01/10/2019 01/10/19 | Pending | -- | -- | -- |
| 09/30/2018 09/30/18 | For Sale | $600,000 | -- | $150 / Sq Ft |
Purchase History
| Date | Type | Sale Price | Title Company |
|---|---|---|---|
| Warranty Deed | -- | Republic Title Of Texas | |
| Warranty Deed | -- | Republic Title Of Texas | |
| Vendors Lien | -- | Republic Title Of Texas | |
| Vendors Lien | -- | Ct | |
| Warranty Deed | -- | Chicago Title Insurance Co |
Mortgage History
| Date | Status | Loan Amount | Loan Type |
|---|---|---|---|
| Previous Owner | $197,600 | Purchase Money Mortgage | |
| Previous Owner | $375,912 | New Conventional |
Similar Homes in the area
Source: North Texas Real Estate Information Systems (NTREIS)
MLS Number: 20982196
APN: R-9758-00D-0110-1
- 501 Saint Gabriel Way
- 704 Sutherland Dr
- 8205 Saint Clair Dr
- 204 Waterfront Dr
- 8204 Saint Clair Dr
- 7808 Dawson Creek Dr
- 512 Rosebury Cir
- 7212 Millard Pond Dr
- 709 Glendevon Dr
- 109 Lacrosse Ln
- 7913 Craftsbury Ln
- 7201 Millard Pond Dr
- 8008 Craftsbury Ln
- 104 Stonehaven Ct
- 8200 Craftsbury Ln
- 8300 Inspiration Ln
- 900 Thimbleberry Dr
- 1200 Thornberry Dr
- 7009 Tilbury Ct
- 8204 Castine Dr
- 7708 Val Verde Dr
- 216 Waterfront Dr
- 104 Stonehaven Ct
- 8309 Green Ash Dr
- 8690 Virginia Pkwy
- 1305 Runford Ct
- 8705 Verona Dr
- 1700 Van Landingham Dr
- 7101 Virginia Pkwy
- 6824 Allegiance Dr
- 215 Caliber Ct
- 6530 Virginia Pkwy
- 1920 Grassmere Ln
- 9021 Warren Dr
- 308 Hopewell Dr
- 708 Richmond Dr
- 6601 Mediterranean Dr Unit 6302
- 9104 Chesapeake Ln
- 6675 Mediterranean Dr Unit 3403
- 9204 Warren Dr
