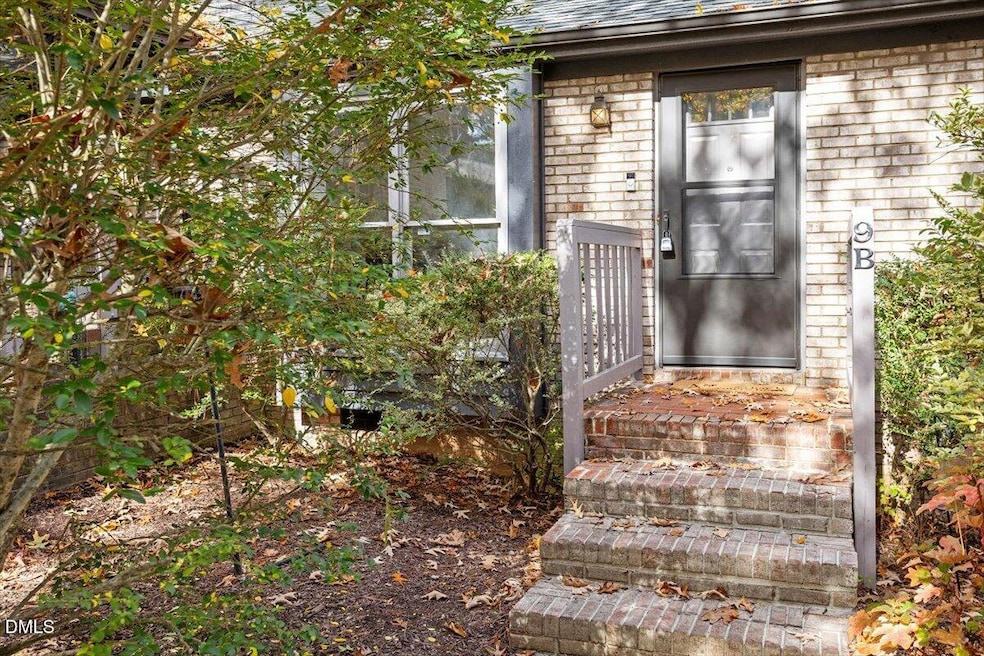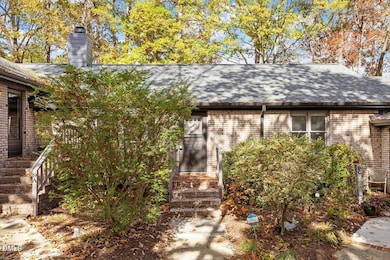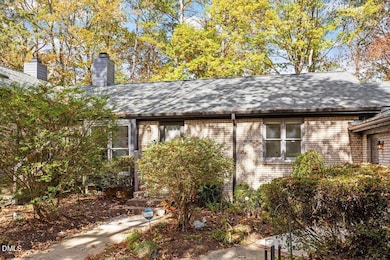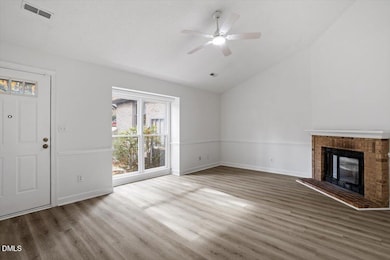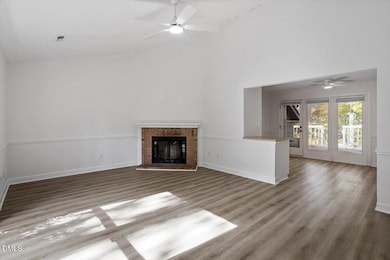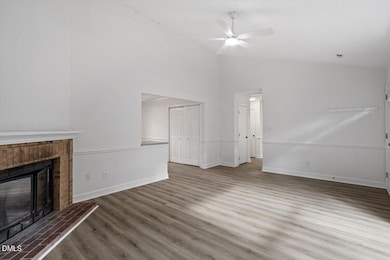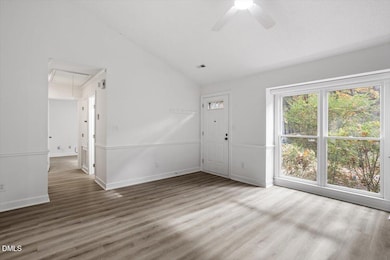500 W Woodcroft Pkwy Unit 9b Durham, NC 27713
Woodcroft NeighborhoodEstimated payment $2,022/month
Highlights
- Deck
- Traditional Architecture
- Stainless Steel Appliances
- Southwest Elementary School Rated 9+
- Main Floor Bedroom
- 1-Story Property
About This Home
Beautiful and sought after 3 bedroom townhome in Woodcroft! This spacious townhome offers privacy, convenience, and comfort. The open layout features a bright living area that flows to a large private deck surrounded by trees, perfect for relaxing or entertaining. LVP floors (2023) throughout, complemented by designer favorite Sherwin Williams paint (2025) for a fresh modern look. The primary bedroom opens directly onto the deck, creating a peaceful retreat. Enjoy easy access to shopping, restaurants, grocery stores, Southpoint Mall, Duke and UNC. Quick access to I-40. Woodcroft residents love the scenic walking trails throughout the community and its close proximity to the American Tobacco Trail. A rare find with three true bedrooms in a prime location!
Open House Schedule
-
Sunday, November 16, 20252:00 to 4:00 pm11/16/2025 2:00:00 PM +00:0011/16/2025 4:00:00 PM +00:00Add to Calendar
Townhouse Details
Home Type
- Townhome
Est. Annual Taxes
- $3,150
Year Built
- Built in 1984
HOA Fees
Home Design
- Traditional Architecture
- Brick Exterior Construction
- Shingle Roof
- Wood Siding
Interior Spaces
- 1,331 Sq Ft Home
- 1-Story Property
- Family Room with Fireplace
- Luxury Vinyl Tile Flooring
- Crawl Space
- Pull Down Stairs to Attic
Kitchen
- Oven
- Microwave
- Dishwasher
- Stainless Steel Appliances
Bedrooms and Bathrooms
- 3 Main Level Bedrooms
- 2 Full Bathrooms
Laundry
- Laundry on main level
- Laundry in Kitchen
Parking
- 2 Parking Spaces
- Paved Parking
- 2 Open Parking Spaces
- Assigned Parking
Schools
- Southwest Elementary School
- Githens Middle School
- Jordan High School
Utilities
- Central Heating and Cooling System
- Water Heater
Additional Features
- Deck
- Two or More Common Walls
Community Details
- Association fees include insurance
- Homeplace Association, Phone Number (919) 403-1400
- Woodcroft Association
- Woodcroft Subdivision
- Maintained Community
- Community Parking
Listing and Financial Details
- Assessor Parcel Number 148209
Map
Home Values in the Area
Average Home Value in this Area
Tax History
| Year | Tax Paid | Tax Assessment Tax Assessment Total Assessment is a certain percentage of the fair market value that is determined by local assessors to be the total taxable value of land and additions on the property. | Land | Improvement |
|---|---|---|---|---|
| 2025 | $3,150 | $317,715 | $75,000 | $242,715 |
| 2024 | $2,262 | $162,187 | $30,000 | $132,187 |
| 2023 | $2,124 | $162,187 | $30,000 | $132,187 |
| 2022 | $2,076 | $162,187 | $30,000 | $132,187 |
| 2021 | $2,066 | $162,187 | $30,000 | $132,187 |
| 2020 | $2,017 | $162,187 | $30,000 | $132,187 |
| 2019 | $2,017 | $162,187 | $30,000 | $132,187 |
| 2018 | $1,853 | $136,575 | $23,000 | $113,575 |
| 2017 | $1,839 | $136,575 | $23,000 | $113,575 |
| 2016 | $1,777 | $143,575 | $30,000 | $113,575 |
| 2015 | $1,772 | $128,019 | $25,300 | $102,719 |
| 2014 | $1,772 | $128,019 | $25,300 | $102,719 |
Property History
| Date | Event | Price | List to Sale | Price per Sq Ft |
|---|---|---|---|---|
| 11/13/2025 11/13/25 | For Sale | $290,000 | -- | $218 / Sq Ft |
Purchase History
| Date | Type | Sale Price | Title Company |
|---|---|---|---|
| Interfamily Deed Transfer | -- | None Available |
Mortgage History
| Date | Status | Loan Amount | Loan Type |
|---|---|---|---|
| Closed | $99,000 | New Conventional |
Source: Doorify MLS
MLS Number: 10132809
APN: 148209
- 500 W Woodcroft Pkwy Unit 18c
- 500 W Woodcroft Pkwy Unit 16d
- 300 W Woodcroft Pkwy Unit 25d
- 6 Aurora Ct
- 703 Cross Timbers Dr
- 701 Cross Timbers Dr
- 616 Cross Timbers Dr
- 517 Woodwinds Dr
- 200 W Woodcroft Pkwy Unit 44b
- 7 Old Towne Place
- 4 Applewood Square
- 7 Applewood Square
- 10 Hickorywood Square
- 4503 Rollingwood Dr
- 106 Shady Spring Place
- 5500 Fortunes Ridge Dr Unit 82B
- 5500 Fortunes Ridge Dr Unit 94C
- 3706 Chimney Ridge Place Unit 8
- 12 Citation Dr
- 3702 Chimney Ridge Place Unit 8
- 200 W Woodcroft Pkwy Unit 57a
- 5800 Tattersall Dr
- 18 Preakness Dr
- 5500 Fortunes Ridge Dr Unit 94A
- 7 Preakness Dr
- 1 Swiftstone Ct
- 1000 Lydia's Way
- 1400 Laurel Springs Dr
- 5207 Tahoe Dr
- 505 Auburn Square Dr Unit 3
- 501 Audubon Lake Dr
- 600 Audubon Lake Dr Unit 3A14
- 600 Audubon Lake Dr Unit 3a23
- 1206 Maroon Dr Unit 4
- 4655 Hope Valley Rd
- 1014 Flagler St
- 10 Willow Bridge Dr
- 801 E Woodcroft Pkwy
- 702 Teague Place
- 6201 Pine Glen Trail
