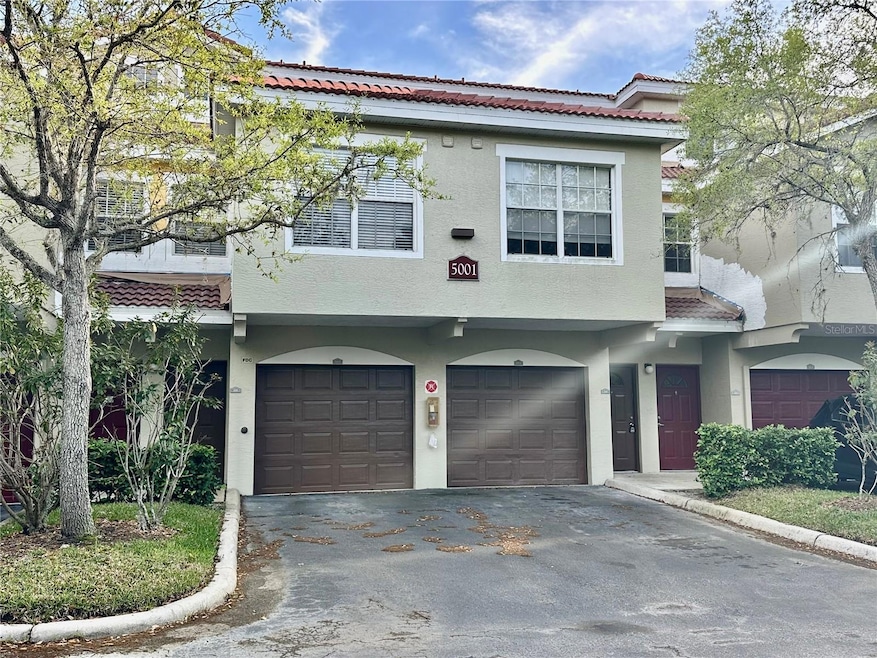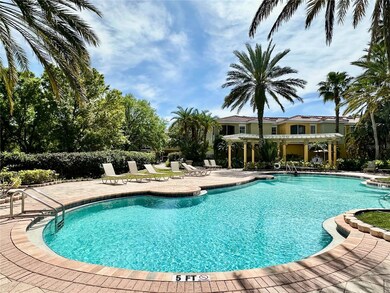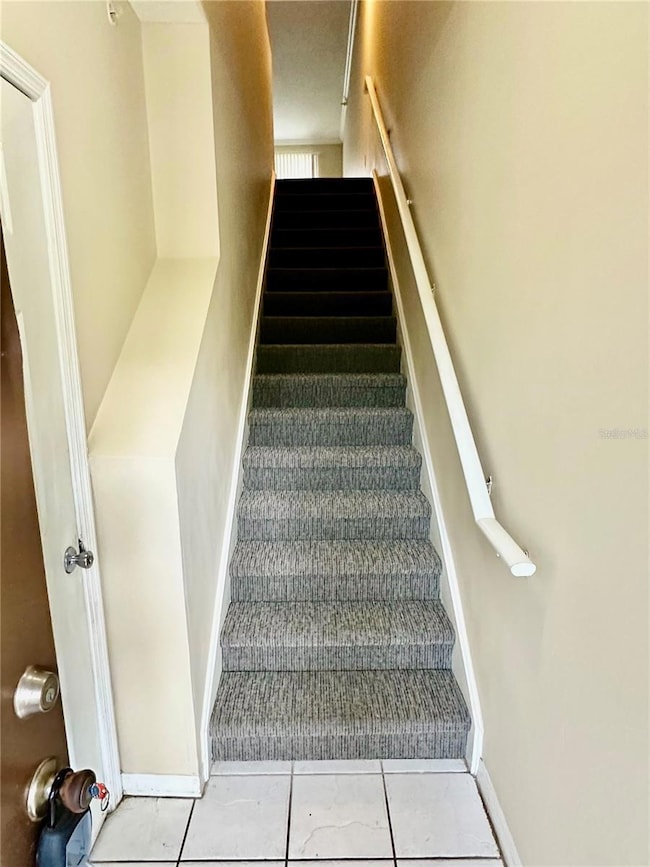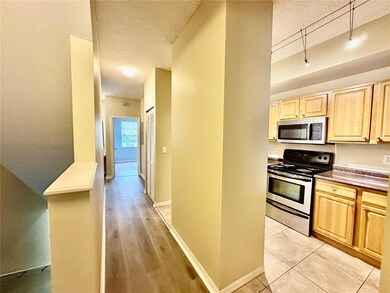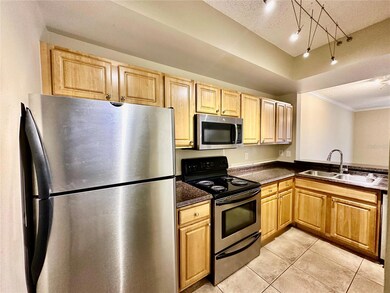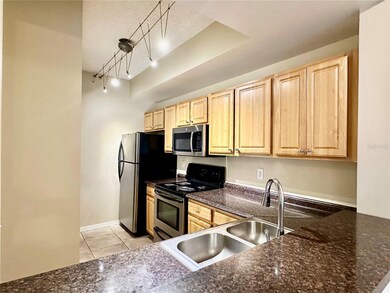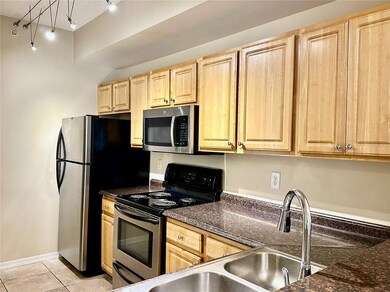5001 Baraldi Cir Unit 22210 Sarasota, FL 34235
Highlights
- Fitness Center
- Gated Community
- Open Floorplan
- Booker High School Rated A-
- 81.61 Acre Lot
- Clubhouse
About This Home
Great ANNUAL RENTAL opportunity in primary location in Sarasota: 2-bedroom, 2-bath townhouse offering nearly 1,300 sq. ft. of comfortable living space, complete with an attached 1-car garage and driveway for parking the second car. This well-maintained home features newer vinyl flooring in the main living area and recently installed carpet on the stairs. Sliding glass doors from the living room open to a large screened balcony — perfect for relaxing and enjoying Florida weather. Thoughtful details throughout include ceiling fans with lights in both bedrooms and the living room, real wood kitchen cabinets, and stainless steel appliances. The split-level layout offers excellent privacy, with the primary suite located on the top floor, serving as a true retreat. It includes an en-suite bathroom with a bathtub, dual sinks, and a walk-in closet. The laundry closet is conveniently equipped with a full-size washer and dryer. Las Palmas is a gated community less than two miles from UTC Mall and Nathan Benderson Park, about 11 miles to Lido Key Beach, and about 14 miles to the famous Siesta Key Beach. Live in a beautiful place and enjoy many amenities, including a Mediterranean-style clubhouse with a pool table, fitness room, and sauna, two community pools and a spa, tennis court, and a playground. Landscape patterns featuring mature trees, beautiful lakes with fountains, and well-maintained buildings will make a lasting impression on the first visit. Make this lovely condo your next home and savor its convenience, luxury, and vibrant community.
Listing Agent
PREFERRED SHORE LLC Brokerage Phone: 941-999-1179 License #3369420 Listed on: 11/13/2025

Townhouse Details
Home Type
- Townhome
Est. Annual Taxes
- $2,881
Year Built
- Built in 2002
Parking
- 1 Car Attached Garage
- Garage Door Opener
- Driveway
Interior Spaces
- 1,246 Sq Ft Home
- 3-Story Property
- Open Floorplan
- Ceiling Fan
- Blinds
- Sliding Doors
- Living Room
- Loft
Kitchen
- Breakfast Bar
- Range
- Microwave
- Dishwasher
- Disposal
Flooring
- Carpet
- Laminate
- Ceramic Tile
- Luxury Vinyl Tile
Bedrooms and Bathrooms
- 2 Bedrooms
- Primary Bedroom Upstairs
- Walk-In Closet
- 2 Full Bathrooms
Laundry
- Laundry closet
- Dryer
- Washer
Home Security
Outdoor Features
- Balcony
Utilities
- Central Heating and Cooling System
- Thermostat
- Electric Water Heater
Listing and Financial Details
- Residential Lease
- Security Deposit $1,850
- Property Available on 12/1/25
- The owner pays for grounds care, recreational
- 12-Month Minimum Lease Term
- $100 Application Fee
- 1 to 2-Year Minimum Lease Term
- Assessor Parcel Number 0015022174
Community Details
Overview
- Property has a Home Owners Association
- Dan Slattery Association, Phone Number (941) 377-7700
- Las Palmas Community
- Las Palmas Of Sarasota Subdivision
- Association Owns Recreation Facilities
Amenities
- Sauna
- Clubhouse
Recreation
- Tennis Courts
- Recreation Facilities
- Community Playground
- Fitness Center
- Community Pool
- Community Spa
- Dog Park
Pet Policy
- No Pets Allowed
Security
- Card or Code Access
- Gated Community
- Fire and Smoke Detector
Map
Source: Stellar MLS
MLS Number: A4671936
APN: 0015-02-2174
- 5600 Bentgrass Dr Unit 8302
- 5551 Bentgrass Dr Unit 11117
- 5700 Bentgrass Dr Unit 16211
- 5401 Bentgrass Dr Unit 1118
- 5450 Bentgrass Dr Unit 5301
- 5500 Bentgrass Dr Unit 6110
- 5401 Bentgrass Dr Unit 1302
- 5552 Bentgrass Dr Unit 7116
- 5500 Bentgrass Dr Unit 112
- 5601 Bentgrass Dr Unit 10301
- 5711 Bentgrass Dr Unit 19203
- 4763 Travini Cir Unit 3111
- 5655 Bentgrass Dr Unit 9114
- 5552 Bentgrass Dr Unit 7101
- 4763 Travini Cir Unit 3203
- 5721 Bentgrass Dr Unit 20208
- 4751 Travini Cir Unit 4105
- 4751 Travini Cir Unit 4103
- 4751 Travini Cir Unit 4108
- 5721 Bentgrass Dr Unit 209
- 5655 Bentgrass Dr Unit 9108
- 5655 Bentgrass Dr Unit 303
- 5682 Bentgrass Dr Unit 12205
- 5450 Bentgrass Dr Unit 5103
- 5551 Bentgrass Dr Unit 11303
- 5601 Bentgrass Dr Unit 10102
- 5711 Bentgrass Dr Unit 202
- 5691 Bentgrass Dr Unit 15101
- 5711 Bentgrass Dr Unit 19203
- 4751 Travini Cir Unit 4115
- 4751 Travini Cir Unit 4108
- 4751 Travini Cir Unit 4204
- 5721 Bentgrass Dr Unit 20202
- 4980 Baraldi Cir Unit 17208
- 5721 Bentgrass Dr Unit 208
- 5001 Baraldi Cir Unit 22212
- 5459 Bentgrass Dr Unit 204
- 5701 Bentgrass Dr Unit 18-206
- 5551 Bentgrass Dr Unit 303
- 5692 Bentgrass Dr Unit 14-204
