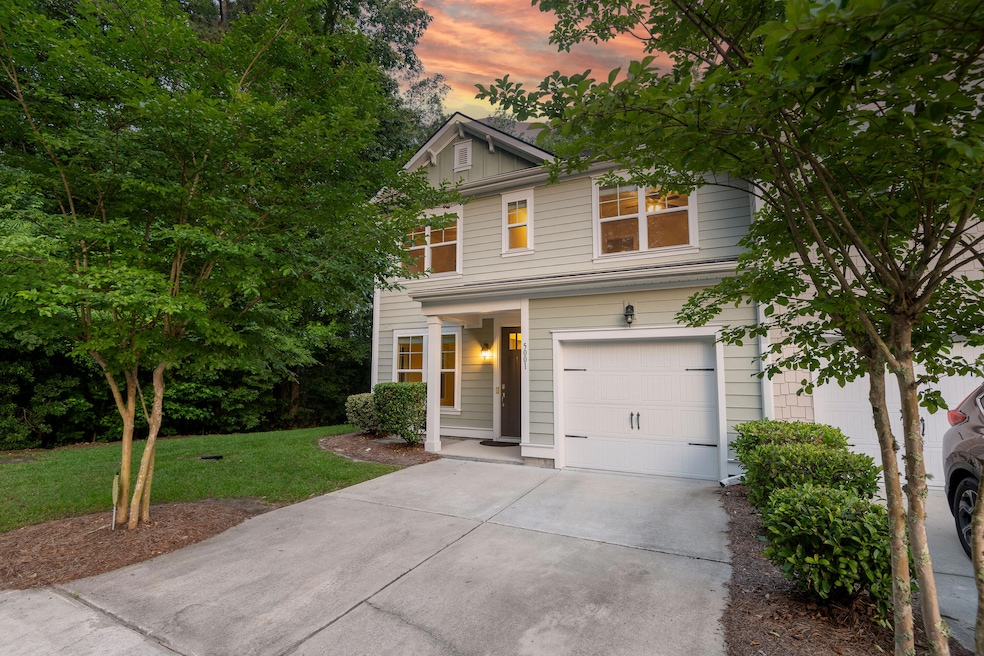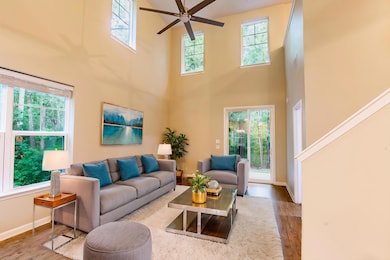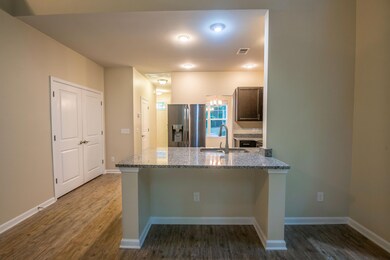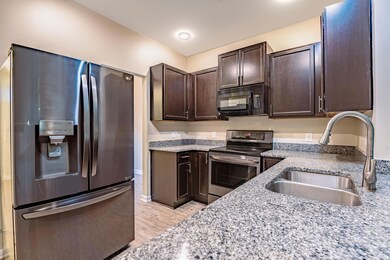
5001 Hay Bale Ct Summerville, SC 29485
Estimated payment $2,099/month
Highlights
- Fitness Center
- RV or Boat Storage in Community
- Wooded Lot
- Fort Dorchester High School Rated A-
- Clubhouse
- Cathedral Ceiling
About This Home
Stunning End-Unit Townhome with Downstairs Master, Loft & Soaring Ceilings! Discover the perfect blend of space, style, and low-maintenance living in this exceptional 3-bedroom, 2.5-bath end-unit townhome featuring cement plank siding and impressive architectural details throughout. Step inside to be greeted by soaring 20+ foot ceilings that flood the living area with natural light and create an open, airy ambiance. The formal dining room offers a dedicated space for entertaining, while the spacious loft upstairs provides a flexible second living area, home office, or media room. The main-floor master suite delivers the ultimate convenience and privacy, complete with a generous walk-in closet and a well-appointed en suite bathroom.Upstairs, you'll find two additional bedrooms, a full bath, laundry closet, and the expansive loft perfect for guests or growing households that overlooks the downstairs.
Additional highlights include:
End-unit location for enhanced privacy and extra windows
Durable cement plank siding for lasting beauty and low maintenance
Formal dining room plus open-concept living
Loft overlooking the great room below
Light-filled, dramatic ceilings for a luxurious feel
This home offers the comfort of a single-family feel with the ease of townhome living. Washer & Dryer to convey with acceptable offer. The amenities at the Farm at Wescott contribute to a vibrant and engaging community atmosphere including a resort style pool, clubhouse, mini weight room and mini library, playground and miles of walk/jog trails. Optional Golf Club Membership available featuring a 27-hole course. Conveniently located near tons of shopping and restaurants with an easy commute to the Air Force Base, Charleston Airport, Boeing and more. Don't miss your chance to make this beautifully designed house a place for you to call home.
Home Details
Home Type
- Single Family
Est. Annual Taxes
- $2,046
Year Built
- Built in 2016
Lot Details
- 3,485 Sq Ft Lot
- Elevated Lot
- Level Lot
- Wooded Lot
HOA Fees
- $135 Monthly HOA Fees
Parking
- 1 Car Attached Garage
Home Design
- Slab Foundation
Interior Spaces
- 1,960 Sq Ft Home
- 1-Story Property
- Tray Ceiling
- Smooth Ceilings
- Cathedral Ceiling
- Ceiling Fan
- <<energyStarQualifiedWindowsToken>>
- Entrance Foyer
- Separate Formal Living Room
- Formal Dining Room
- Loft
- Carpet
Kitchen
- Electric Cooktop
- <<microwave>>
- Dishwasher
- ENERGY STAR Qualified Appliances
- Kitchen Island
Bedrooms and Bathrooms
- 3 Bedrooms
- Split Bedroom Floorplan
- Walk-In Closet
Laundry
- Dryer
- Washer
Schools
- Joseph Pye Elementary School
- River Oaks Middle School
- Ft. Dorchester High School
Utilities
- Central Air
- Heat Pump System
Additional Features
- Energy-Efficient Insulation
- Rain Gutters
Community Details
Overview
- Front Yard Maintenance
- Wescott Plantation Subdivision
Amenities
- Clubhouse
Recreation
- RV or Boat Storage in Community
- Golf Course Membership Available
- Fitness Center
- Community Pool
- Park
- Trails
Map
Home Values in the Area
Average Home Value in this Area
Tax History
| Year | Tax Paid | Tax Assessment Tax Assessment Total Assessment is a certain percentage of the fair market value that is determined by local assessors to be the total taxable value of land and additions on the property. | Land | Improvement |
|---|---|---|---|---|
| 2024 | $2,046 | $14,554 | $3,800 | $10,754 |
| 2023 | $2,046 | $8,596 | $1,600 | $6,996 |
| 2022 | $1,944 | $8,600 | $1,600 | $7,000 |
| 2021 | $2,237 | $8,600 | $1,600 | $7,000 |
| 2020 | $2,149 | $8,596 | $1,600 | $6,996 |
| 2019 | $2,057 | $8,330 | $1,600 | $6,730 |
| 2018 | $4,747 | $0 | $0 | $0 |
| 2017 | $4,676 | $0 | $0 | $0 |
| 2016 | $611 | $0 | $0 | $0 |
Property History
| Date | Event | Price | Change | Sq Ft Price |
|---|---|---|---|---|
| 06/16/2025 06/16/25 | Price Changed | $323,900 | -1.8% | $165 / Sq Ft |
| 05/19/2025 05/19/25 | For Sale | $329,900 | +57.1% | $168 / Sq Ft |
| 05/31/2019 05/31/19 | Sold | $210,000 | 0.0% | $111 / Sq Ft |
| 05/01/2019 05/01/19 | Pending | -- | -- | -- |
| 02/28/2019 02/28/19 | For Sale | $210,000 | -- | $111 / Sq Ft |
Purchase History
| Date | Type | Sale Price | Title Company |
|---|---|---|---|
| Deed | $210,000 | None Available | |
| Deed | $185,000 | -- |
Mortgage History
| Date | Status | Loan Amount | Loan Type |
|---|---|---|---|
| Previous Owner | $188,977 | VA |
Similar Homes in Summerville, SC
Source: CHS Regional MLS
MLS Number: 25013865
APN: 172-05-00-033
- 4964 Hay Bale Ct
- 8618 Woodland Walk
- 8604 Fox Hollow Rd
- 8619 Woodland Walk
- 8642 W Fairway Woods Dr
- 9009 Cat Tail Pond Rd
- 8897 Cat Tail Pond Rd
- 8662 W Fairway Woods Dr
- 4847 Cane Pole Ln
- 8938 Planters Row Ln
- 8921 Skipping Rock Ln
- 8615 Arthur Hills Cir
- 8754 Silver Perch Ln
- 8744 Silver Perch Ln
- 8742 Silver Perch Ln
- 4816 Cane Pole Ln
- 8752 Silver Perch Ln
- 8738 Silver Perch Ln
- 8740 Silver Perch Ln
- 8942 N Red Maple Cir
- 8604 Fox Hollow Rd
- 9015 Cat Tail Pond Rd
- 8946 Cat Tail Pond Rd
- 8954 Planters Row Ln
- 5200 Fernland Way
- 8714 Grassy Oak Trail
- 5150 Trump St Unit 103
- 5150 Trump St Unit 2002
- 5573 Ruby Falls Rd
- 8465 Patriot Blvd
- 8708 Evangeline Dr
- 4808 Morning Dew Ct
- 9804 Lone Cypress Ln
- 153 Stratton Dr
- 260 Dorchester Manor Blvd
- 9707 Cherrybark Ct
- 8439 Dorchester Rd
- 4809 Wheatfield Dr
- 17 Stratton Dr
- 4830 Wescott Blvd






