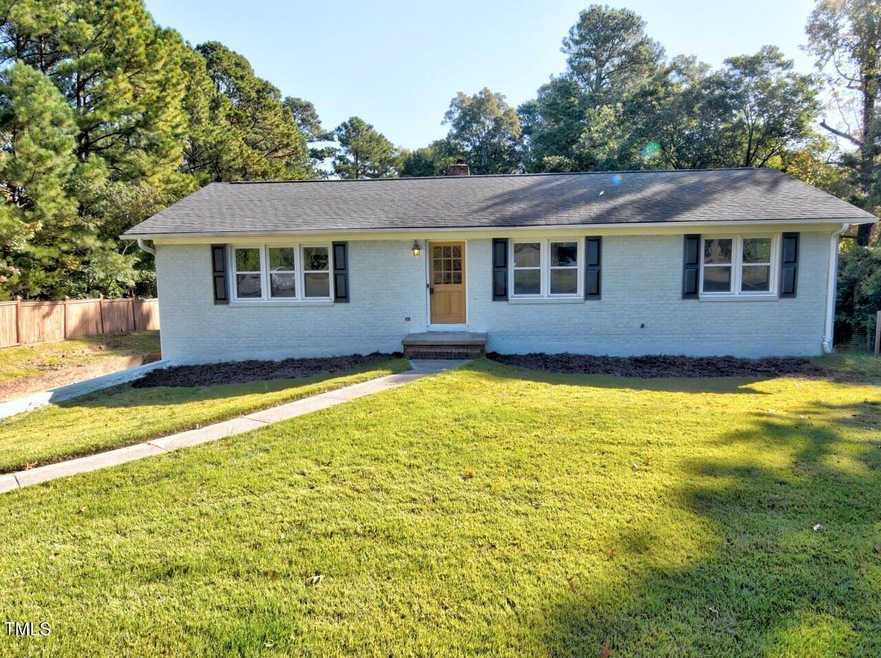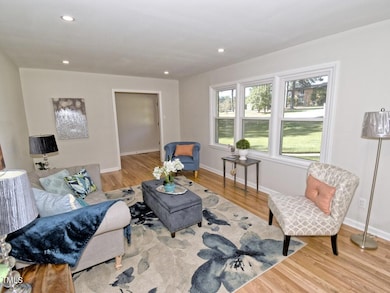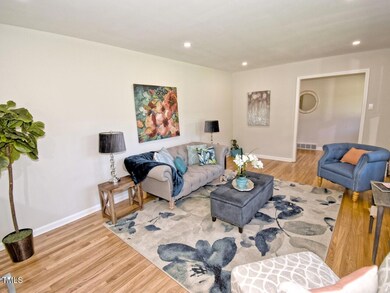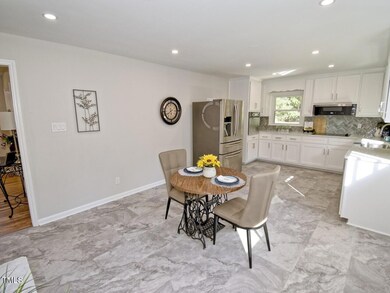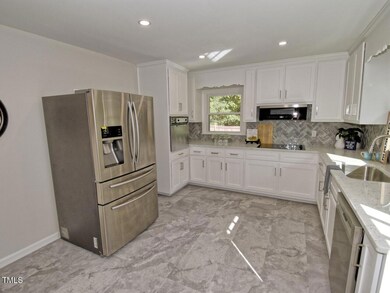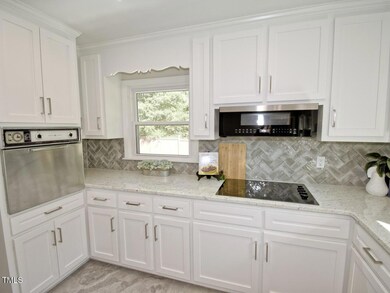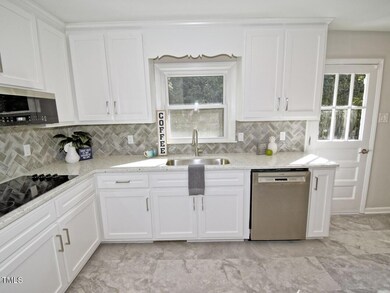
5001 Southpark Dr Durham, NC 27713
Southpoint NeighborhoodHighlights
- 1 Acre Lot
- Private Lot
- Granite Countertops
- Fireplace in Kitchen
- Wood Flooring
- No HOA
About This Home
As of December 2024Gorgeous brick ranch with walkout basement and 2 car garage on 1 acre lot! The kids and dogs will love the huge fully fenced backyard! Just minutes to Southpoint Mall and I-40. Convenient to everything and NO HOA! Fully updated with beautiful original hardwood floors and ceiling fans in all the bedrooms. Gorgeous bath renovations. Large lot provides potential ADU options. Don't hesitate, this one will go fast!
Last Agent to Sell the Property
Sewell Realty Group License #128713 Listed on: 10/24/2024
Home Details
Home Type
- Single Family
Est. Annual Taxes
- $3,212
Year Built
- Built in 1965 | Remodeled
Lot Details
- 1 Acre Lot
- Private Lot
- Back Yard Fenced
Parking
- 2 Car Attached Garage
- Inside Entrance
- Side Facing Garage
- Private Driveway
- 4 Open Parking Spaces
Home Design
- Brick Exterior Construction
- Block Foundation
- Architectural Shingle Roof
- Radon Mitigation System
Interior Spaces
- 1,378 Sq Ft Home
- 1-Story Property
- Ceiling Fan
- Entrance Foyer
- Living Room
- Breakfast Room
- Wood Flooring
Kitchen
- Eat-In Kitchen
- Electric Cooktop
- <<microwave>>
- Dishwasher
- Granite Countertops
- Fireplace in Kitchen
Bedrooms and Bathrooms
- 3 Bedrooms
- 2 Full Bathrooms
- <<tubWithShowerToken>>
- Walk-in Shower
Partially Finished Basement
- Walk-Out Basement
- Basement Fills Entire Space Under The House
- Interior Basement Entry
- Laundry in Basement
- Natural lighting in basement
Schools
- Southwest Elementary School
- Githens Middle School
- Jordan High School
Utilities
- Forced Air Heating and Cooling System
Community Details
- No Home Owners Association
Listing and Financial Details
- Assessor Parcel Number 143629
Ownership History
Purchase Details
Home Financials for this Owner
Home Financials are based on the most recent Mortgage that was taken out on this home.Purchase Details
Home Financials for this Owner
Home Financials are based on the most recent Mortgage that was taken out on this home.Purchase Details
Home Financials for this Owner
Home Financials are based on the most recent Mortgage that was taken out on this home.Purchase Details
Home Financials for this Owner
Home Financials are based on the most recent Mortgage that was taken out on this home.Purchase Details
Similar Homes in Durham, NC
Home Values in the Area
Average Home Value in this Area
Purchase History
| Date | Type | Sale Price | Title Company |
|---|---|---|---|
| Warranty Deed | $410,000 | None Listed On Document | |
| Warranty Deed | $302,000 | None Listed On Document | |
| Warranty Deed | $171,000 | Attorney | |
| Warranty Deed | $135,500 | None Available | |
| Warranty Deed | -- | None Available |
Mortgage History
| Date | Status | Loan Amount | Loan Type |
|---|---|---|---|
| Open | $328,000 | New Conventional | |
| Previous Owner | $678,182 | New Conventional | |
| Previous Owner | $164,687 | VA | |
| Previous Owner | $175,975 | VA | |
| Previous Owner | $117,000 | Construction |
Property History
| Date | Event | Price | Change | Sq Ft Price |
|---|---|---|---|---|
| 12/09/2024 12/09/24 | Sold | $410,000 | -8.7% | $298 / Sq Ft |
| 11/04/2024 11/04/24 | Pending | -- | -- | -- |
| 10/31/2024 10/31/24 | Price Changed | $449,000 | -4.3% | $326 / Sq Ft |
| 10/24/2024 10/24/24 | For Sale | $469,000 | -- | $340 / Sq Ft |
Tax History Compared to Growth
Tax History
| Year | Tax Paid | Tax Assessment Tax Assessment Total Assessment is a certain percentage of the fair market value that is determined by local assessors to be the total taxable value of land and additions on the property. | Land | Improvement |
|---|---|---|---|---|
| 2024 | $3,706 | $265,696 | $95,095 | $170,601 |
| 2023 | $3,480 | $265,696 | $95,095 | $170,601 |
| 2022 | $3,401 | $265,696 | $95,095 | $170,601 |
| 2021 | $3,385 | $265,696 | $95,095 | $170,601 |
| 2020 | $3,782 | $304,043 | $95,095 | $208,948 |
| 2019 | $3,782 | $304,043 | $95,095 | $208,948 |
| 2018 | $2,019 | $148,825 | $50,080 | $98,745 |
| 2017 | $2,004 | $148,825 | $50,080 | $98,745 |
| 2016 | $1,936 | $146,572 | $50,080 | $96,492 |
| 2015 | $1,761 | $127,191 | $33,490 | $93,701 |
| 2014 | $1,761 | $127,191 | $33,490 | $93,701 |
Agents Affiliated with this Home
-
Bill Sewell
B
Seller's Agent in 2024
Bill Sewell
Sewell Realty Group
(919) 961-3765
1 in this area
202 Total Sales
-
Michelle Lytle-Westrom

Buyer's Agent in 2024
Michelle Lytle-Westrom
EXP Realty LLC
(919) 636-9024
1 in this area
48 Total Sales
-
Armand Lenchek

Buyer Co-Listing Agent in 2024
Armand Lenchek
EXP Realty LLC
(919) 624-3692
4 in this area
244 Total Sales
Map
Source: Doorify MLS
MLS Number: 10060026
APN: 143629
- 4816 Marlborough Way
- 509 Darby Glen Ln
- 202 Cottage Ln
- 4710 Rollingwood Dr
- 506 Cottage Ln
- 508 Colvard Woods Way
- 504 Colvard Woods Way
- 600 Audubon Lake Dr Unit 3a23
- 600 Audubon Lake Dr Unit 4b11
- 600 Audubon Lake Dr Unit One B21
- 600 Audubon Lake Dr Unit 6b13
- 506 Nc 54 Hwy
- 2126 Opulent Oaks Ln Unit 14
- 1006 Regalia Rd Unit 4
- 1004 Regalia Rd Unit 3
- 1003 Regalia Rd Unit 33
- 2007 Opulent Oaks Ln Unit 24
- 1002 Regalia Rd Unit 2
- 1015 Regalia Rd Unit 27
- 1007 Regalia Rd Unit 31
