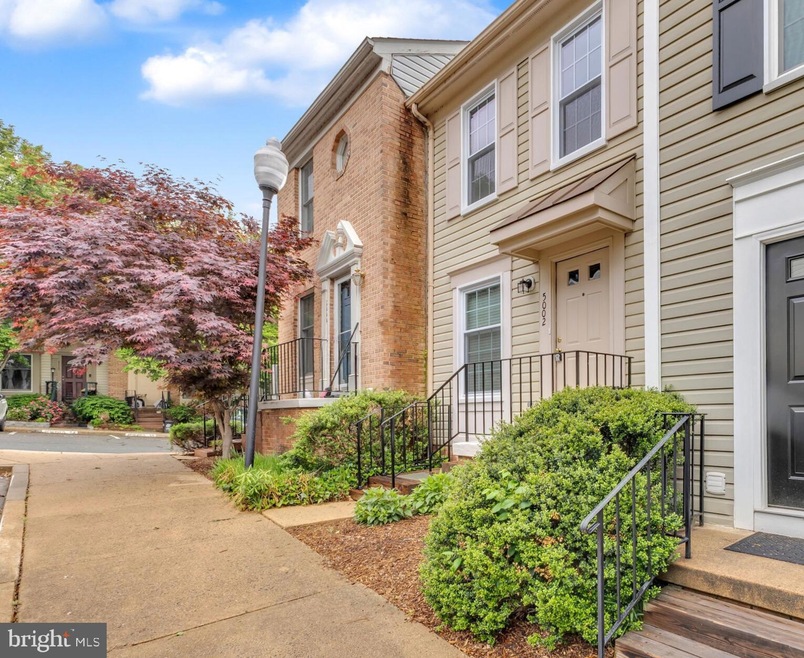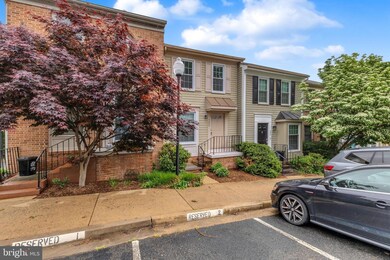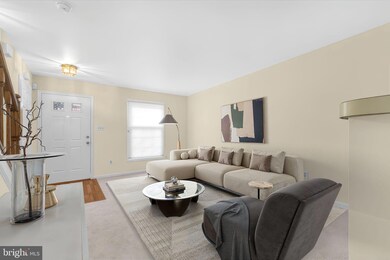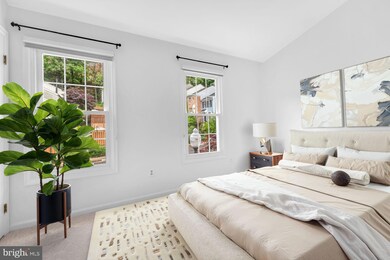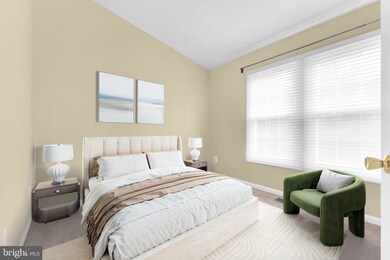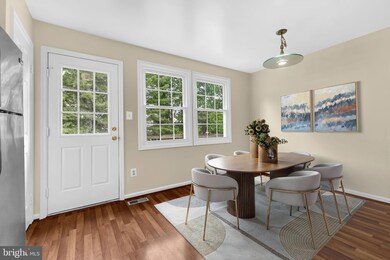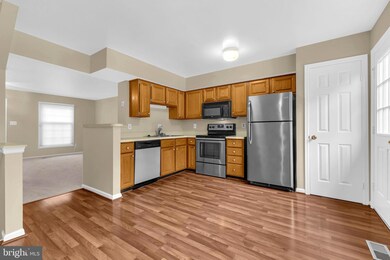
5002 9th St S Arlington, VA 22204
Arlington Mill NeighborhoodHighlights
- Colonial Architecture
- Deck
- Forced Air Heating and Cooling System
- Washington Liberty High School Rated A+
- 1 Car Direct Access Garage
About This Home
As of May 2025Welcome to 5002 9th St S – Move-In Ready Townhome in Prime Arlington Location!This bright and freshly updated 3-level townhouse is nestled in the desirable Arlington Run community, offering a fantastic location and modern comforts. Step inside to find brand new carpet, freshly painted interiors, and new energy-efficient windows throughout — a truly turnkey home!The main level features an open concept living and dining area with abundant natural light. The eat-in kitchen offers access to a charming wood deck, perfect for morning coffee or evening relaxation. Upstairs, you'll find two spacious bedrooms, each with vaulted ceilings, and two full bathrooms.The lower level provides direct access to the attached one-car garage, extra storage, and laundry. Additional perks include a second parking space, central air, and a low-maintenance exterior.Ideally situated just off Columbia Pike, this home backs to the Four Mile Run and W&OD Trails and is just steps from the Arlington Mill Community Center. Commuting is a breeze with direct bus routes to the Pentagon Metro and DC. Don’t miss this updated, low-maintenance gem in one of Arlington’s most convenient locations!
Townhouse Details
Home Type
- Townhome
Est. Annual Taxes
- $5,412
Year Built
- Built in 1990
HOA Fees
- $249 Monthly HOA Fees
Parking
- 1 Car Direct Access Garage
- 1 Open Parking Space
- Basement Garage
- Rear-Facing Garage
- Garage Door Opener
- Parking Lot
- 1 Assigned Parking Space
Home Design
- Colonial Architecture
- Vinyl Siding
- Concrete Perimeter Foundation
Interior Spaces
- 992 Sq Ft Home
- Property has 3 Levels
Bedrooms and Bathrooms
- 2 Main Level Bedrooms
- 2 Full Bathrooms
Basement
- Garage Access
- Laundry in Basement
Utilities
- Forced Air Heating and Cooling System
- Electric Water Heater
Additional Features
- Deck
- 837 Sq Ft Lot
Community Details
- Arlington Run Subdivision
Listing and Financial Details
- Tax Lot 2
- Assessor Parcel Number 22-014-134
Ownership History
Purchase Details
Home Financials for this Owner
Home Financials are based on the most recent Mortgage that was taken out on this home.Purchase Details
Similar Homes in Arlington, VA
Home Values in the Area
Average Home Value in this Area
Purchase History
| Date | Type | Sale Price | Title Company |
|---|---|---|---|
| Deed | $518,000 | Commonwealth Land Title | |
| Interfamily Deed Transfer | -- | None Available |
Mortgage History
| Date | Status | Loan Amount | Loan Type |
|---|---|---|---|
| Previous Owner | $127,500 | Construction | |
| Previous Owner | $185,000 | New Conventional |
Property History
| Date | Event | Price | Change | Sq Ft Price |
|---|---|---|---|---|
| 07/17/2025 07/17/25 | For Rent | $3,200 | 0.0% | -- |
| 05/27/2025 05/27/25 | Sold | $518,000 | -1.3% | $522 / Sq Ft |
| 05/12/2025 05/12/25 | Pending | -- | -- | -- |
| 05/09/2025 05/09/25 | For Sale | $525,000 | 0.0% | $529 / Sq Ft |
| 03/03/2020 03/03/20 | Rented | $2,200 | 0.0% | -- |
| 02/28/2020 02/28/20 | Under Contract | -- | -- | -- |
| 02/05/2020 02/05/20 | For Rent | $2,200 | 0.0% | -- |
| 03/04/2019 03/04/19 | Rented | $2,200 | 0.0% | -- |
| 02/28/2019 02/28/19 | Under Contract | -- | -- | -- |
| 02/04/2019 02/04/19 | For Rent | $2,200 | +4.8% | -- |
| 04/16/2015 04/16/15 | Rented | $2,100 | -8.7% | -- |
| 04/16/2015 04/16/15 | Under Contract | -- | -- | -- |
| 03/24/2015 03/24/15 | For Rent | $2,300 | -- | -- |
Tax History Compared to Growth
Tax History
| Year | Tax Paid | Tax Assessment Tax Assessment Total Assessment is a certain percentage of the fair market value that is determined by local assessors to be the total taxable value of land and additions on the property. | Land | Improvement |
|---|---|---|---|---|
| 2025 | $5,452 | $527,800 | $400,000 | $127,800 |
| 2024 | $5,412 | $523,900 | $400,000 | $123,900 |
| 2023 | $5,361 | $520,500 | $400,000 | $120,500 |
| 2022 | $5,136 | $498,600 | $375,000 | $123,600 |
| 2021 | $4,595 | $446,100 | $325,000 | $121,100 |
| 2020 | $4,397 | $428,600 | $305,000 | $123,600 |
| 2019 | $4,274 | $416,600 | $290,000 | $126,600 |
| 2018 | $4,032 | $400,800 | $275,000 | $125,800 |
| 2017 | $3,931 | $390,800 | $265,000 | $125,800 |
| 2016 | $3,873 | $390,800 | $265,000 | $125,800 |
| 2015 | $3,872 | $388,800 | $263,000 | $125,800 |
| 2014 | $3,568 | $358,200 | $250,000 | $108,200 |
Agents Affiliated with this Home
-
Jean-Pierre Lteif

Seller's Agent in 2025
Jean-Pierre Lteif
KW Metro Center
(703) 371-7430
2 in this area
105 Total Sales
-
Dana Boyle

Seller's Agent in 2025
Dana Boyle
RE/MAX
(703) 402-1133
1 in this area
22 Total Sales
-
Courtney Parks

Seller's Agent in 2020
Courtney Parks
RE/MAX
(703) 587-7290
8 Total Sales
-
Kevin Bridges
K
Buyer's Agent in 2020
Kevin Bridges
RE/MAX
(571) 242-3985
9 Total Sales
Map
Source: Bright MLS
MLS Number: VAAR2057190
APN: 22-014-134
- 824 S Arlington Mill Dr Unit 203
- 4835 9th St S
- 808 S Arlington Mill Dr Unit 9202
- 5070 7th Rd S Unit T2
- 5300 Columbia Pike Unit 315
- 5300 Columbia Pike Unit 904
- 5017 7th Rd S Unit 101
- 5041 7th Rd S Unit 102
- 5049 7th Rd S Unit 201
- 989 S Buchanan St Unit 221
- 989 S Buchanan St Unit 409
- 989 S Buchanan St Unit 208
- 989 S Buchanan St Unit 320
- 5065 7th Rd S Unit 202
- 5209 10th Place S
- 5105 11th St S
- 4600 S Four Mile Run Dr Unit 718
- 4600 S Four Mile Run Dr Unit 102
- 4600 S Four Mile Run Dr Unit 722
- 4600 S Four Mile Run Dr Unit 526
