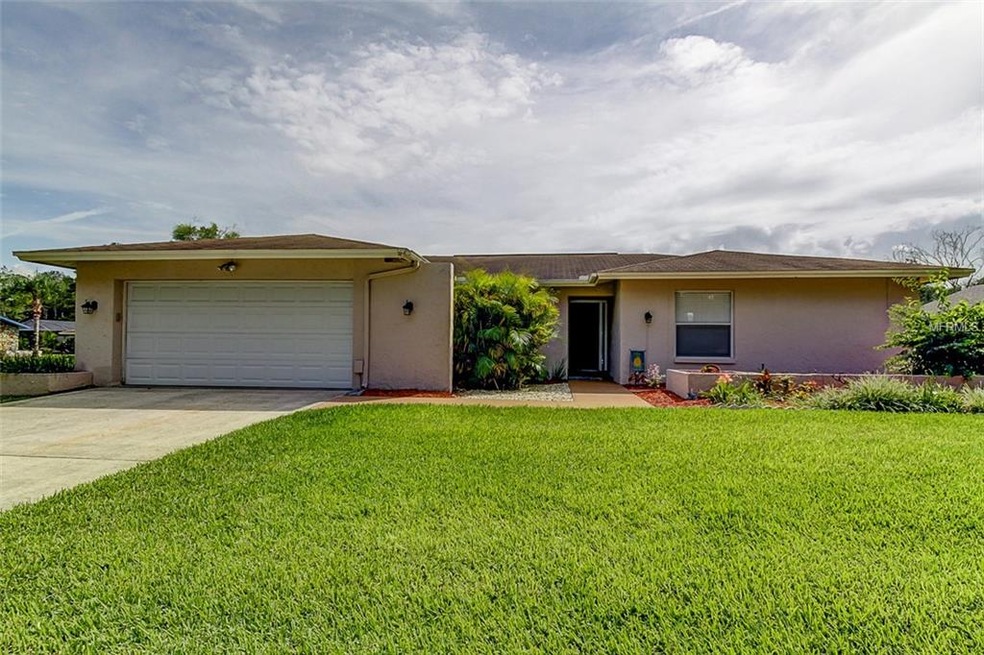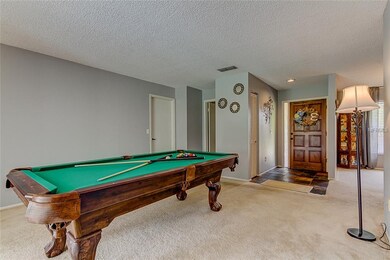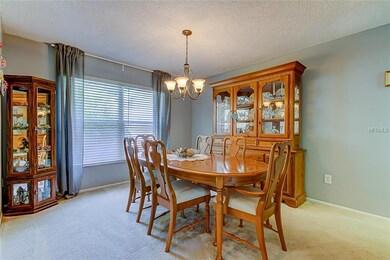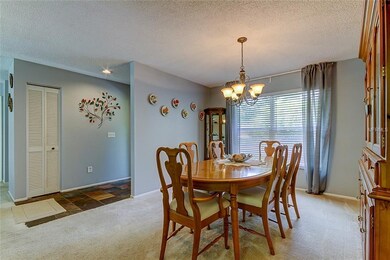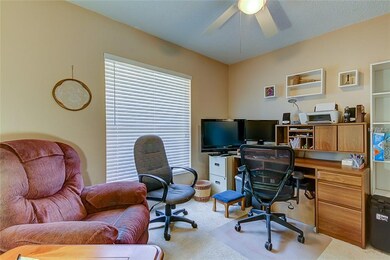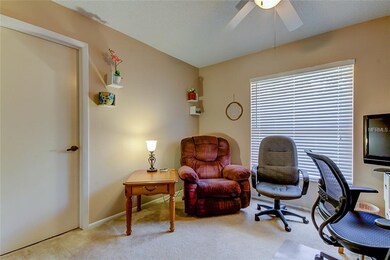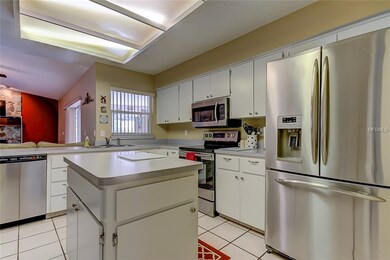
5002 Rolleston Ct Tampa, FL 33624
Carrollwood Village NeighborhoodHighlights
- Golf Course Community
- Screened Pool
- Ranch Style House
- Gaither High School Rated A-
- Family Room with Fireplace
- 3-minute walk to Burrington Dr Playground
About This Home
As of December 2024Owner to replace Roof prior to closing on this Carrollwood Village home situated on an oversized fully fenced corner lot, on treed cul de sac setting. Featuring 4 bedrooms, 2 baths, with formal areas in addition to a family room with a stone woodburning fireplace, plus sliding doors out to the covered lanai/pool area. Kitchen has island with ample cabinet & counter space, stainless steel appliances, in addition to an eat in area. Master bedroom has sliders to pool area, walk in closet & dual sinks. Inground irrigation system uses reclaimed water. Pool is screen enclosed with a large covered lanai, pass through window from the kitchen to the pool area. Enjoy all the amenities Carrollwood Village has to offer, playground, basketball courts, tennis courts just around the corner within close walking distance. Carrollwood Cultural Center is only 5 minutes by car. Easy access to shopping, dining, Tampa International Airport & the Veteran’s Expressway. Looking for Location, you’ll find it here!!
Last Agent to Sell the Property
FLORIDA EXECUTIVE REALTY License #345768 Listed on: 05/30/2018
Home Details
Home Type
- Single Family
Est. Annual Taxes
- $2,762
Year Built
- Built in 1981
Lot Details
- 0.34 Acre Lot
- North Facing Home
- Fenced
- Corner Lot
- Property is zoned PD
HOA Fees
- $37 Monthly HOA Fees
Parking
- 2 Car Attached Garage
- Garage Door Opener
- Open Parking
Home Design
- Ranch Style House
- Slab Foundation
- Shingle Roof
- Block Exterior
- Stucco
Interior Spaces
- 2,036 Sq Ft Home
- Wood Burning Fireplace
- Sliding Doors
- Family Room with Fireplace
- Separate Formal Living Room
- Formal Dining Room
- Inside Utility
- Laundry in unit
- Pool Views
Kitchen
- Eat-In Kitchen
- Range<<rangeHoodToken>>
- <<microwave>>
- Dishwasher
- Disposal
Flooring
- Carpet
- Tile
Bedrooms and Bathrooms
- 4 Bedrooms
- Split Bedroom Floorplan
- Walk-In Closet
- 2 Full Bathrooms
Pool
- Screened Pool
- Gunite Pool
- Fence Around Pool
Schools
- Essrig Elementary School
- Hill Middle School
- Gaither High School
Utilities
- Central Heating and Cooling System
- Underground Utilities
- Electric Water Heater
- Cable TV Available
Additional Features
- Screened Patio
- Property is near a golf course
Listing and Financial Details
- Homestead Exemption
- Visit Down Payment Resource Website
- Legal Lot and Block 3 / 2
- Assessor Parcel Number U-05-28-18-0VX-000002-00003.0
Community Details
Overview
- Village 09 Of Carrollwood Village Ph 03 Subdivision
- The community has rules related to deed restrictions
- Rental Restrictions
Recreation
- Golf Course Community
- Tennis Courts
- Community Playground
Ownership History
Purchase Details
Home Financials for this Owner
Home Financials are based on the most recent Mortgage that was taken out on this home.Purchase Details
Home Financials for this Owner
Home Financials are based on the most recent Mortgage that was taken out on this home.Purchase Details
Home Financials for this Owner
Home Financials are based on the most recent Mortgage that was taken out on this home.Similar Homes in Tampa, FL
Home Values in the Area
Average Home Value in this Area
Purchase History
| Date | Type | Sale Price | Title Company |
|---|---|---|---|
| Warranty Deed | -- | Larkin & Larkin Title Services | |
| Warranty Deed | $330,000 | Enterprise Title Partners Of | |
| Deed | $129,900 | -- |
Mortgage History
| Date | Status | Loan Amount | Loan Type |
|---|---|---|---|
| Previous Owner | $325,970 | VA | |
| Previous Owner | $330,000 | VA | |
| Previous Owner | $182,000 | New Conventional | |
| Previous Owner | $35,000 | Credit Line Revolving | |
| Previous Owner | $136,000 | New Conventional | |
| Previous Owner | $123,405 | No Value Available |
Property History
| Date | Event | Price | Change | Sq Ft Price |
|---|---|---|---|---|
| 12/12/2024 12/12/24 | Sold | $550,000 | +4.8% | $270 / Sq Ft |
| 11/25/2024 11/25/24 | Pending | -- | -- | -- |
| 11/22/2024 11/22/24 | For Sale | $524,999 | +59.1% | $258 / Sq Ft |
| 07/06/2018 07/06/18 | Sold | $330,000 | +1.5% | $162 / Sq Ft |
| 06/06/2018 06/06/18 | Pending | -- | -- | -- |
| 05/30/2018 05/30/18 | For Sale | $325,000 | -- | $160 / Sq Ft |
Tax History Compared to Growth
Tax History
| Year | Tax Paid | Tax Assessment Tax Assessment Total Assessment is a certain percentage of the fair market value that is determined by local assessors to be the total taxable value of land and additions on the property. | Land | Improvement |
|---|---|---|---|---|
| 2024 | $4,947 | $295,094 | -- | -- |
| 2023 | $4,786 | $286,499 | $0 | $0 |
| 2022 | $4,576 | $278,154 | $0 | $0 |
| 2021 | $4,501 | $270,052 | $0 | $0 |
| 2020 | $4,407 | $266,323 | $80,931 | $185,392 |
| 2019 | $4,839 | $244,123 | $73,574 | $170,549 |
| 2018 | $2,808 | $173,827 | $0 | $0 |
| 2017 | $2,762 | $239,086 | $0 | $0 |
| 2016 | $2,719 | $166,550 | $0 | $0 |
| 2015 | $2,748 | $165,392 | $0 | $0 |
| 2014 | $2,722 | $164,079 | $0 | $0 |
| 2013 | -- | $161,654 | $0 | $0 |
Agents Affiliated with this Home
-
Laurie Elkes

Seller's Agent in 2024
Laurie Elkes
CHARLES RUTENBERG REALTY INC
(813) 927-2478
1 in this area
65 Total Sales
-
Michelle Deaton

Buyer's Agent in 2024
Michelle Deaton
RE/MAX Premier Group
(813) 493-6072
1 in this area
66 Total Sales
-
Brenda Rider

Seller's Agent in 2018
Brenda Rider
FLORIDA EXECUTIVE REALTY
(813) 299-8599
1 in this area
52 Total Sales
Map
Source: Stellar MLS
MLS Number: T3110024
APN: U-05-28-18-0VX-000002-00003.0
- 13916 Wellesford Way
- 14119 Stonegate Dr
- 14019 Notreville Way
- 14103 Stonebrook Ct
- 4801 Cypress Club Place
- 14053 Notreville Way
- 4323 Middle Lake Dr
- 14116 Trouville Dr
- 14168 Fennsbury Dr
- 14170 Fennsbury Dr
- 14164 Fennsbury Dr
- 14134 Trouville Dr
- 5032 Cypress Trace Dr
- 13046 Leverington St
- 13608 Lytton Way
- 13133 Carrollwood Creek Dr
- 5119 Hector Ct
- 13915 Village View Dr
- 13612 S Village Dr Unit 5201
- 13161 Stillmont Place
