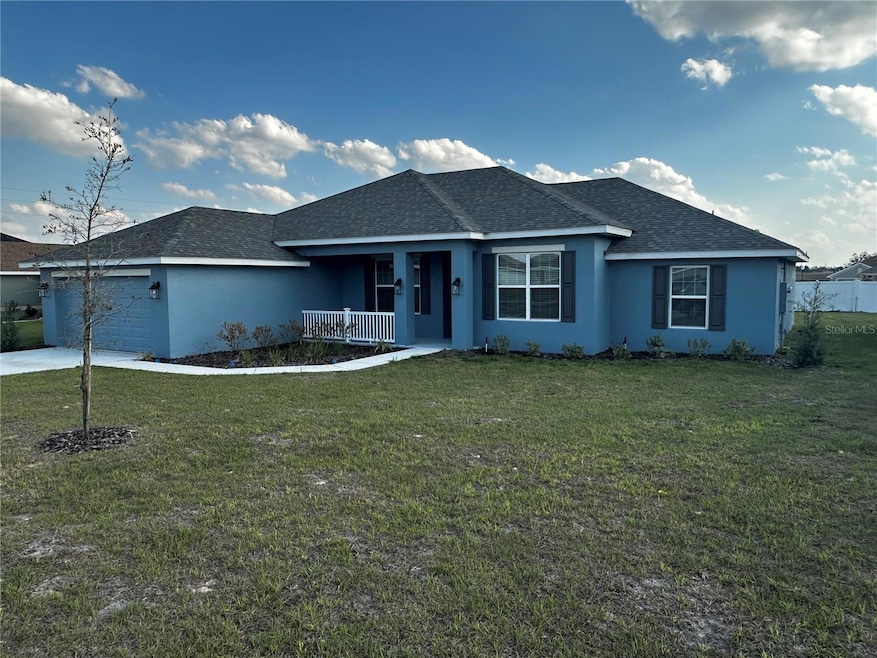Highlights
- New Construction
- Open Floorplan
- High Ceiling
- West Port High School Rated A-
- Main Floor Primary Bedroom
- Covered patio or porch
About This Home
Lease price improvement!!!
Welcome to this stunning, brand-new home that has never been lived in, offering over 2,200 square feet of thoughtfully designed living space. This expansive residence features a split floor plan that provides privacy for the four spacious bedrooms, including a luxurious primary suite. The primary bathroom is a true retreat, complete with a private toilet area, a relaxing tub, a huge walk-in shower, and dual closets for ample storage.
The open concept main living area is flooded with natural light and boasts elegant tile flooring throughout the common areas, while the bedrooms are comfortably carpeted. Enjoy year-round comfort with ceiling fans in every room. The gourmet kitchen is designed for both style and function, featuring an inviting eat-at bar, a separate breakfast area, and a formal dining room perfect for entertaining guests.
Additional highlights include a dedicated laundry utility room, a two-car garage, and a charming covered porch for outdoor relaxation. Situated in a prime location, this home is just 12 miles from the World Equestrian Center, 3 miles from all shopping and services on State Road 200, and only 2 miles from Liberty Community Park.
Don't miss your opportunity to experience modern luxury, convenience, and a perfect blend of indoor-outdoor living in this exceptional lease property.
Listing Agent
EXP REALTY LLC Brokerage Phone: 888-883-8509 License #3596587 Listed on: 02/25/2025

Home Details
Home Type
- Single Family
Est. Annual Taxes
- $578
Year Built
- Built in 2024 | New Construction
Lot Details
- 10,019 Sq Ft Lot
- Irrigation Equipment
Parking
- 2 Car Attached Garage
- Garage Door Opener
- Driveway
Interior Spaces
- 2,244 Sq Ft Home
- Open Floorplan
- High Ceiling
- Ceiling Fan
- Blinds
- Entrance Foyer
- Family Room Off Kitchen
- Dining Room
- Inside Utility
Kitchen
- Dinette
- Range
- Microwave
- Ice Maker
- Dishwasher
- Disposal
Flooring
- Carpet
- Ceramic Tile
Bedrooms and Bathrooms
- 4 Bedrooms
- Primary Bedroom on Main
- Split Bedroom Floorplan
- Walk-In Closet
- 2 Full Bathrooms
- Private Water Closet
- Bathtub With Separate Shower Stall
Laundry
- Laundry Room
- Dryer
- Washer
Outdoor Features
- Covered patio or porch
Utilities
- Central Heating and Cooling System
- Heat Pump System
- Underground Utilities
- Electric Water Heater
- High Speed Internet
- Phone Available
- Cable TV Available
Listing and Financial Details
- Residential Lease
- Security Deposit $2,250
- Property Available on 2/28/25
- Tenant pays for carpet cleaning fee, cleaning fee, re-key fee
- The owner pays for pest control, taxes
- 12-Month Minimum Lease Term
- Available 8/1/25
- $100 Application Fee
- 1 to 2-Year Minimum Lease Term
- Assessor Parcel Number 3573-005-009
Community Details
Overview
- Property has a Home Owners Association
- Vine Management Association, Phone Number (352) 812-8086
- Oaks/Ocala Xings South Ph Two Subdivision
Pet Policy
- No Pets Allowed
Map
Source: Stellar MLS
MLS Number: GC528538
APN: 3573-005-009
- 5017 SW 91st Place
- 5082 SW 91st Place
- 5086 SW 91st St
- 9115 SW 49th Ct
- 2602 SW 154th Ln
- 3015 SW 132nd St
- 10107 SW 41st Ave
- 4522 SW 90th Ln
- 4498 SW 90th Ln
- 4504 SW 90th Ln
- 4510 SW 90th Ln
- 4528 SW 90th Ln
- 4516 SW 90th Ln
- 8953 SW 50th Terrace
- 8920 SW 49th Cir
- 8899 SW 50th Ave
- 5178 SW 93rd Ln
- 5021 SW 88th St
- 8878 SW 48th Ave
- 8838 SW 48th Ave






