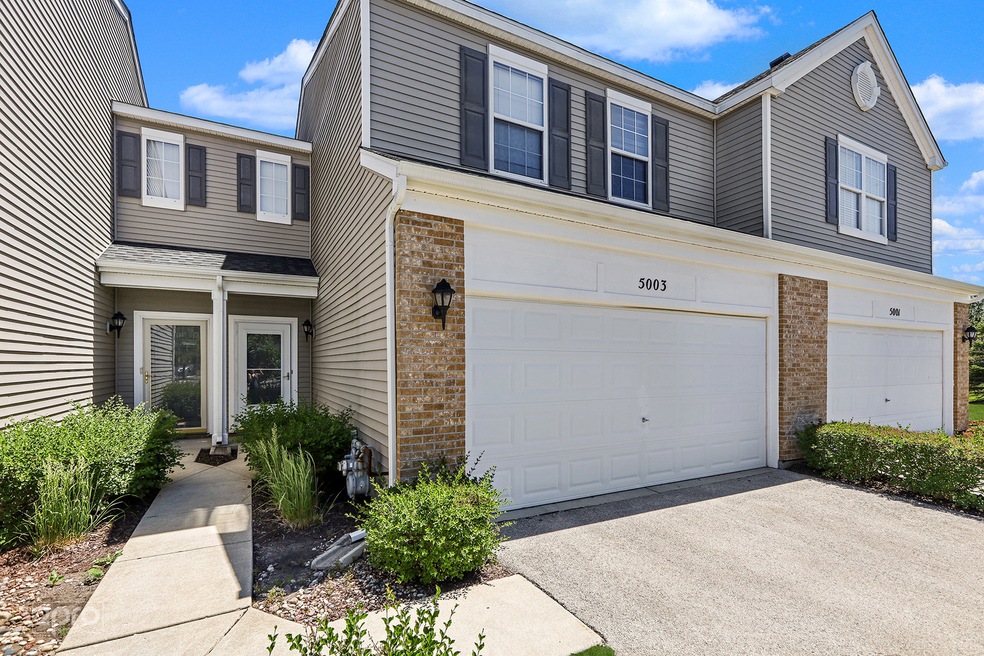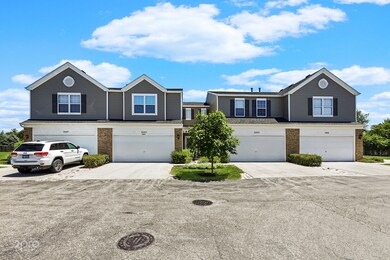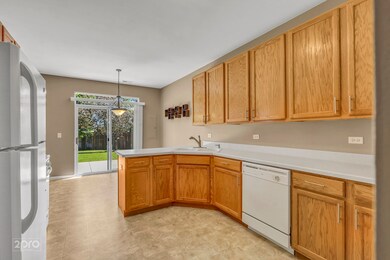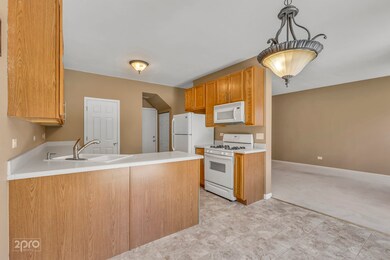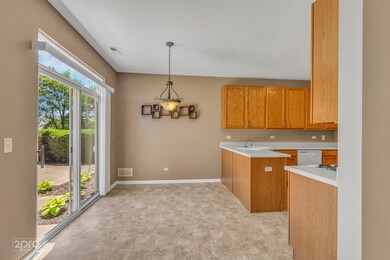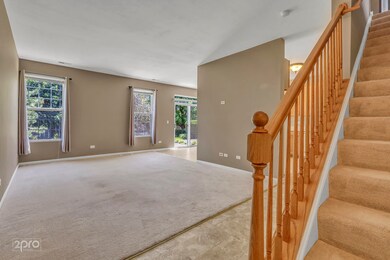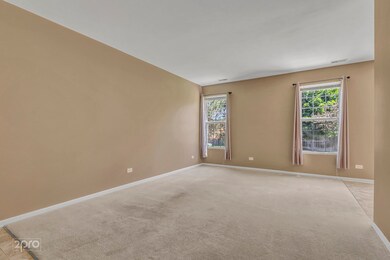
5003 Norwalk Ct Unit 3 Plainfield, IL 60586
Fall Creek NeighborhoodHighlights
- Loft
- Formal Dining Room
- 2 Car Attached Garage
- Hofer Elementary School Rated A-
- Cul-De-Sac
- Patio
About This Home
As of October 2022BACK ON THE MARKET. FINANCE FELL THROUGH. SPACIOUS 2 BEDROOM PLAINFIELD TOWNHOME! FEATURING 1.5 BATHS, 9FT CEILINGS, HUGE 19X16 OPEN LOFT THAT COULD EASILY BE CONVERTED INTO 3RD BEDROOM OR USED AS A FAMILY ROOM. OUTSIDE FEATURES A CONCRETE PATIO AND A LARGE PLAYGROUND ADJACENT TO THE BUILDING. ALL APPLIANCES STAY! CLOSE TO SHOPPING , I-80/I/55.
Last Agent to Sell the Property
Re/Max Millennium License #471011801 Listed on: 06/24/2022

Townhouse Details
Home Type
- Townhome
Est. Annual Taxes
- $4,493
Year Built
- Built in 2003
HOA Fees
Parking
- 2 Car Attached Garage
- Garage Door Opener
- Driveway
- Parking Included in Price
Home Design
- Brick Exterior Construction
- Asphalt Roof
- Concrete Perimeter Foundation
Interior Spaces
- 1,484 Sq Ft Home
- 2-Story Property
- Ceiling Fan
- Living Room
- Formal Dining Room
- Loft
Kitchen
- Range<<rangeHoodToken>>
- <<microwave>>
- Dishwasher
- Disposal
Bedrooms and Bathrooms
- 2 Bedrooms
- 2 Potential Bedrooms
Laundry
- Laundry Room
- Dryer
- Washer
Home Security
Schools
- Joliet West High School
Utilities
- Forced Air Heating and Cooling System
- Heating System Uses Natural Gas
- Community Well
Additional Features
- Patio
- Cul-De-Sac
Listing and Financial Details
- Homeowner Tax Exemptions
Community Details
Overview
- Association fees include insurance, exterior maintenance, lawn care, snow removal
- 4 Units
- Shirley Association, Phone Number (630) 748-8310
- Hampton Glen Subdivision, Red Sapphire Floorplan
- Property managed by Advocate Property Management
Amenities
- Common Area
Recreation
- Park
Pet Policy
- Pets up to 100 lbs
- Dogs and Cats Allowed
Security
- Storm Screens
- Carbon Monoxide Detectors
Ownership History
Purchase Details
Home Financials for this Owner
Home Financials are based on the most recent Mortgage that was taken out on this home.Purchase Details
Purchase Details
Home Financials for this Owner
Home Financials are based on the most recent Mortgage that was taken out on this home.Purchase Details
Home Financials for this Owner
Home Financials are based on the most recent Mortgage that was taken out on this home.Purchase Details
Home Financials for this Owner
Home Financials are based on the most recent Mortgage that was taken out on this home.Similar Homes in Plainfield, IL
Home Values in the Area
Average Home Value in this Area
Purchase History
| Date | Type | Sale Price | Title Company |
|---|---|---|---|
| Warranty Deed | $215,000 | First American Title | |
| Interfamily Deed Transfer | -- | Attorney | |
| Warranty Deed | $132,000 | Attorney | |
| Warranty Deed | $118,000 | Fidelity National Title Insu | |
| Warranty Deed | $139,000 | Chicago Title Insurance Co |
Mortgage History
| Date | Status | Loan Amount | Loan Type |
|---|---|---|---|
| Open | $204,250 | New Conventional | |
| Previous Owner | $90,000 | New Conventional | |
| Previous Owner | $107,350 | New Conventional | |
| Previous Owner | $110,300 | New Conventional | |
| Previous Owner | $115,000 | Fannie Mae Freddie Mac | |
| Previous Owner | $110,800 | Purchase Money Mortgage |
Property History
| Date | Event | Price | Change | Sq Ft Price |
|---|---|---|---|---|
| 10/14/2022 10/14/22 | Sold | $215,000 | -4.4% | $145 / Sq Ft |
| 09/16/2022 09/16/22 | Pending | -- | -- | -- |
| 09/07/2022 09/07/22 | For Sale | $225,000 | 0.0% | $152 / Sq Ft |
| 08/02/2022 08/02/22 | Pending | -- | -- | -- |
| 07/30/2022 07/30/22 | For Sale | $225,000 | 0.0% | $152 / Sq Ft |
| 07/05/2022 07/05/22 | Pending | -- | -- | -- |
| 06/24/2022 06/24/22 | For Sale | $225,000 | +70.5% | $152 / Sq Ft |
| 08/25/2016 08/25/16 | Sold | $132,000 | -5.6% | $93 / Sq Ft |
| 05/27/2016 05/27/16 | Pending | -- | -- | -- |
| 05/06/2016 05/06/16 | For Sale | $139,900 | +18.6% | $99 / Sq Ft |
| 08/07/2013 08/07/13 | Sold | $118,000 | 0.0% | $83 / Sq Ft |
| 06/26/2013 06/26/13 | Pending | -- | -- | -- |
| 06/24/2013 06/24/13 | For Sale | $118,000 | -- | $83 / Sq Ft |
Tax History Compared to Growth
Tax History
| Year | Tax Paid | Tax Assessment Tax Assessment Total Assessment is a certain percentage of the fair market value that is determined by local assessors to be the total taxable value of land and additions on the property. | Land | Improvement |
|---|---|---|---|---|
| 2023 | $6,193 | $70,565 | $11,360 | $59,205 |
| 2022 | $5,083 | $60,770 | $10,749 | $50,021 |
| 2021 | $4,755 | $57,168 | $10,112 | $47,056 |
| 2020 | $4,493 | $54,293 | $10,112 | $44,181 |
| 2019 | $4,350 | $52,080 | $9,700 | $42,380 |
| 2018 | $4,158 | $48,750 | $9,700 | $39,050 |
| 2017 | $3,913 | $45,458 | $9,700 | $35,758 |
| 2016 | $3,777 | $42,722 | $9,700 | $33,022 |
| 2015 | $3,491 | $39,573 | $8,123 | $31,450 |
| 2014 | $3,491 | $39,033 | $8,123 | $30,910 |
| 2013 | $3,491 | $41,088 | $8,123 | $32,965 |
Agents Affiliated with this Home
-
Arturas Strokovas
A
Seller's Agent in 2022
Arturas Strokovas
RE/MAX
(630) 965-6608
1 in this area
51 Total Sales
-
Stephanie Graham

Buyer's Agent in 2022
Stephanie Graham
john greene Realtor
(630) 202-9551
1 in this area
23 Total Sales
-
Brian Bessler

Seller's Agent in 2016
Brian Bessler
Karges Realty
(815) 846-0879
3 in this area
98 Total Sales
-
R
Buyer's Agent in 2016
Ruzilya Slotabec
Bluebird Realty, Inc.
-
Susie Scheuber

Seller's Agent in 2013
Susie Scheuber
RE/MAX
(815) 263-5988
45 in this area
327 Total Sales
-
Holly Pickens

Buyer's Agent in 2013
Holly Pickens
Baird Warner
(630) 253-3428
197 Total Sales
Map
Source: Midwest Real Estate Data (MRED)
MLS Number: 11445348
APN: 06-04-204-047
- 5109 New Haven Ct Unit 4
- 5113 Williston Ct Unit 3
- 1416 Brookfield Dr
- 5207 Sunmeadow Dr
- 5209 Meadowbrook St
- 1301 Bridgehampton Dr Unit 2
- 1710 Chestnut Hill Rd
- 4924 Montauk Dr
- 4906 Montauk Dr Unit 285
- 4705 Peacock Ln
- 1818 Olde Mill Rd Unit 2
- 5321 Meadowbrook St
- 1908 Chestnut Hill Rd
- 1910 Brighton Ln
- 5407 Maha Ct
- 1907 Larkspur Dr
- 1314 Val Verde Ct
- 4756 Flanders Ct
- 5507 Maha St
- 1104 Breckenridge Ln
