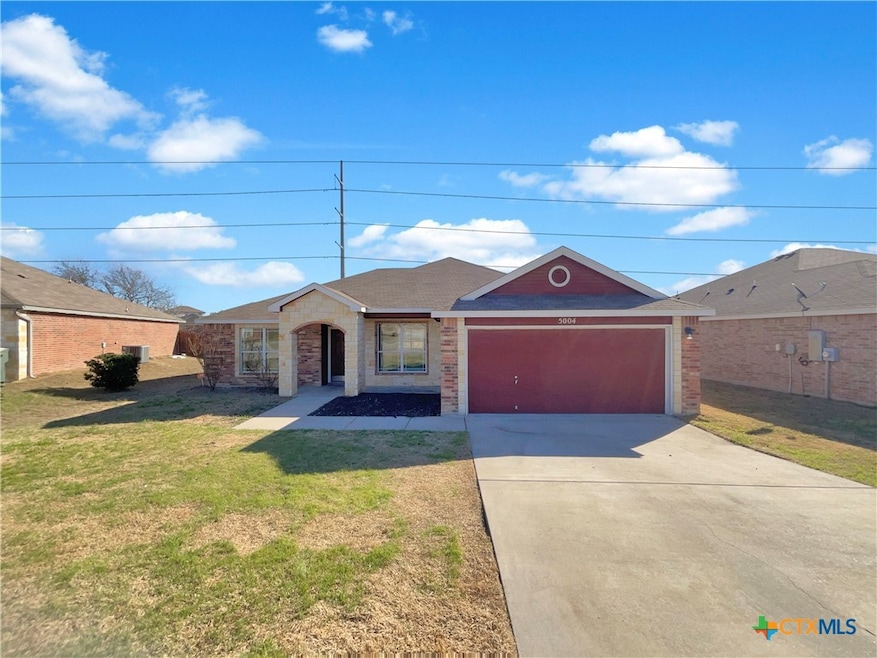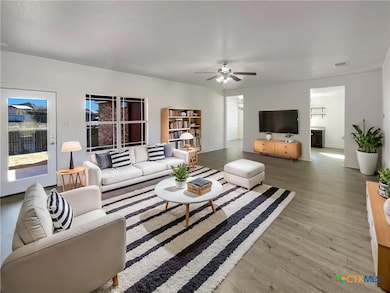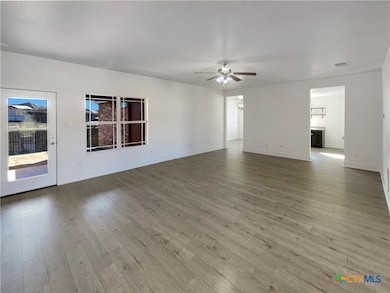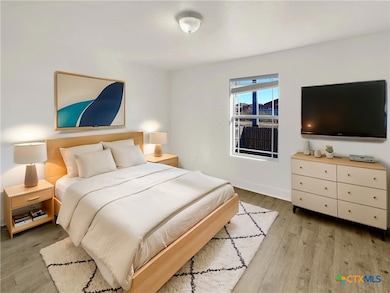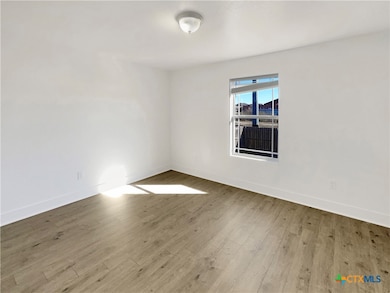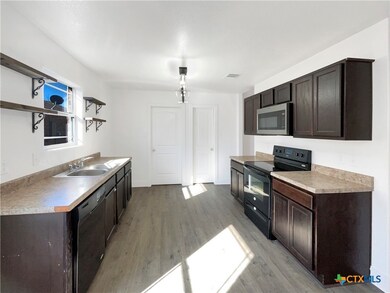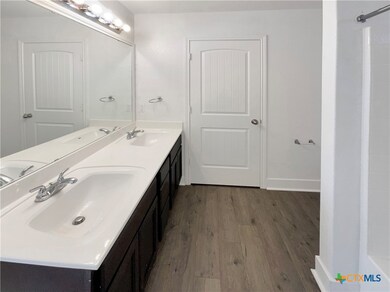
5004 Imperial Eagle Killeen, TX 76549
Estimated payment $1,748/month
Highlights
- Traditional Architecture
- 2 Car Attached Garage
- Paved or Partially Paved Lot
- No HOA
- Central Heating and Cooling System
- Carpet
About This Home
Welcome to this fabulous area! Discover a bright interior tied together with a neutral color palette. Take advantage of the extended counter space in the primary bathroom complete with double sinks and under sink storage. Take it easy in the fenced in back yard. The Covered sitting area makes it great for BBQs! Don't wait! Make this beautiful home yours.
Listing Agent
Opendoor Brokerage, LLC Brokerage Phone: 480-462-5392 License #0618409 Listed on: 03/07/2025
Co-Listing Agent
Israel Varela
Opendoor Brokerage, LLC Brokerage Phone: 480-462-5392 License #0605963
Open House Schedule
-
Saturday, July 19, 20258:00 am to 7:00 pm7/19/2025 8:00:00 AM +00:007/19/2025 7:00:00 PM +00:00Agent will not be present at open houseAdd to Calendar
-
Sunday, July 20, 20258:00 am to 7:00 pm7/20/2025 8:00:00 AM +00:007/20/2025 7:00:00 PM +00:00Agent will not be present at open houseAdd to Calendar
Home Details
Home Type
- Single Family
Est. Annual Taxes
- $5,022
Year Built
- Built in 2016
Lot Details
- 10,716 Sq Ft Lot
- Paved or Partially Paved Lot
Parking
- 2 Car Attached Garage
Home Design
- Traditional Architecture
- Slab Foundation
Interior Spaces
- 1,878 Sq Ft Home
- Property has 1 Level
- Dishwasher
Flooring
- Carpet
- Laminate
Bedrooms and Bathrooms
- 4 Bedrooms
- 2 Full Bathrooms
Schools
- Haynes Elementary School
- Roy J Smith Middle School
- Ellison High School
Utilities
- Central Heating and Cooling System
- Electric Water Heater
Community Details
- No Home Owners Association
- Eagle Valley Ph Ii Subdivision
Listing and Financial Details
- Legal Lot and Block 10 / 1
- Assessor Parcel Number 452858
- Seller Considering Concessions
Map
Home Values in the Area
Average Home Value in this Area
Tax History
| Year | Tax Paid | Tax Assessment Tax Assessment Total Assessment is a certain percentage of the fair market value that is determined by local assessors to be the total taxable value of land and additions on the property. | Land | Improvement |
|---|---|---|---|---|
| 2024 | $5,022 | $255,174 | $45,000 | $210,174 |
| 2023 | $4,976 | $266,362 | $31,000 | $235,362 |
| 2022 | $4,993 | $240,267 | $31,000 | $209,267 |
| 2021 | $4,218 | $177,738 | $31,000 | $146,738 |
| 2020 | $3,814 | $153,044 | $31,000 | $122,044 |
| 2019 | $3,873 | $148,779 | $21,125 | $127,654 |
| 2018 | $3,622 | $147,553 | $21,125 | $126,428 |
| 2017 | $3,491 | $141,466 | $21,125 | $120,341 |
| 2016 | $313 | $12,675 | $12,675 | $0 |
| 2015 | $217 | $12,675 | $12,675 | $0 |
| 2014 | $217 | $8,775 | $0 | $0 |
Property History
| Date | Event | Price | Change | Sq Ft Price |
|---|---|---|---|---|
| 06/19/2025 06/19/25 | Price Changed | $240,000 | -1.2% | $128 / Sq Ft |
| 05/29/2025 05/29/25 | Price Changed | $243,000 | -0.4% | $129 / Sq Ft |
| 05/01/2025 05/01/25 | Price Changed | $244,000 | -1.2% | $130 / Sq Ft |
| 04/03/2025 04/03/25 | Price Changed | $247,000 | -1.2% | $132 / Sq Ft |
| 03/20/2025 03/20/25 | Price Changed | $250,000 | -1.2% | $133 / Sq Ft |
| 03/07/2025 03/07/25 | For Sale | $253,000 | +81.0% | $135 / Sq Ft |
| 06/01/2016 06/01/16 | Sold | -- | -- | -- |
| 05/02/2016 05/02/16 | Pending | -- | -- | -- |
| 01/07/2016 01/07/16 | For Sale | $139,750 | -- | $77 / Sq Ft |
Purchase History
| Date | Type | Sale Price | Title Company |
|---|---|---|---|
| Warranty Deed | -- | None Listed On Document | |
| Vendors Lien | -- | Monteith Abstract & Title Co |
Mortgage History
| Date | Status | Loan Amount | Loan Type |
|---|---|---|---|
| Previous Owner | $142,754 | VA |
Similar Homes in Killeen, TX
Source: Central Texas MLS (CTXMLS)
MLS Number: 572246
APN: 452858
- 5011 Imperial Eagle
- 2200 Golden Eagle Dr
- 5305 Eagles Nest Dr
- 2107 Golden Eagle Dr
- 2102 Golden Eagle Dr
- 5202 Karen Green Dr
- 2303 Sea Eagles Dr
- 2100 Golden Eagle Dr
- 2205 Bald Eagle Ct
- 2507 Inspiration Dr
- 5210 Imperial Eagle
- 2603 Legacy Ln
- 2410 W Stan Schlueter Loop
- 2004 Basalt Dr
- 1808 Agate Dr
- 4802 Renick Ranch Rd
- 2900 Ancestor Dr
- 2904 Natural Ln
- 2803 W Stan Schlueter Loop
- 4904 Karen Green Dr
- 5102 Screaming Eagle Cir
- 4801 Renick Ranch Rd
- 5506 Settlers Ct
- 1409 Cinch Unit B
- 4305 Cambridge Dr Unit B
- 1400 Chips Unit B
- 1401 Chips Unit A
- 3209 Lineage Loop
- 3301 Lineage Loop
- 1303 Powder River Dr Unit B
- 1200 Vanguard Ln
- 1306 Chips Unit A
- 1301 Powder River Dr Unit B
- 3400 Abraham Dr
- 3414 Abraham Dr Unit B
- 3402 Abraham Dr
- 4002 Cambridge Dr Unit C
- 2707 Camp Cooper Dr
- 1201 Powder River Dr Unit B
- 3903 Hitchrock Dr
