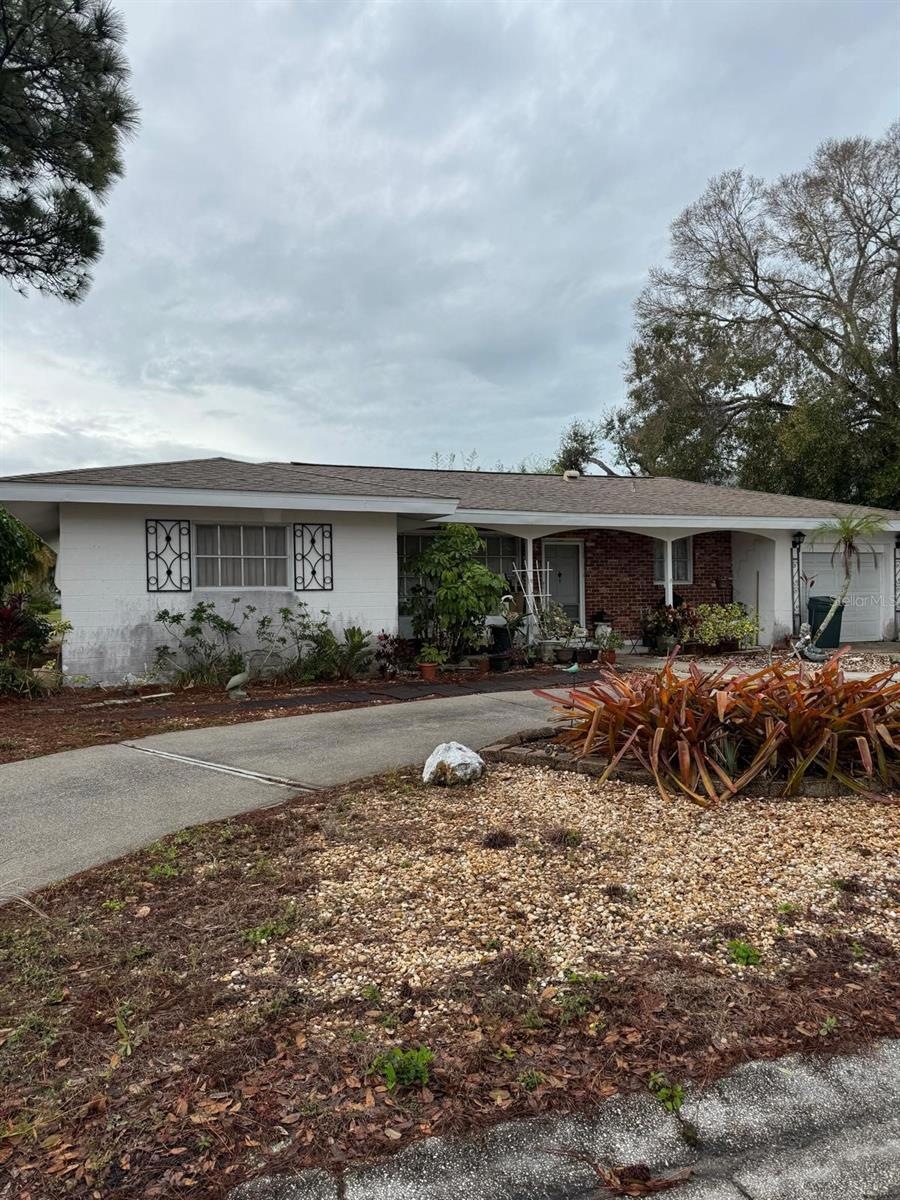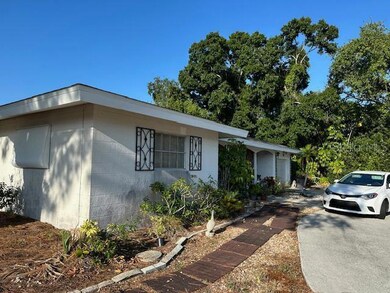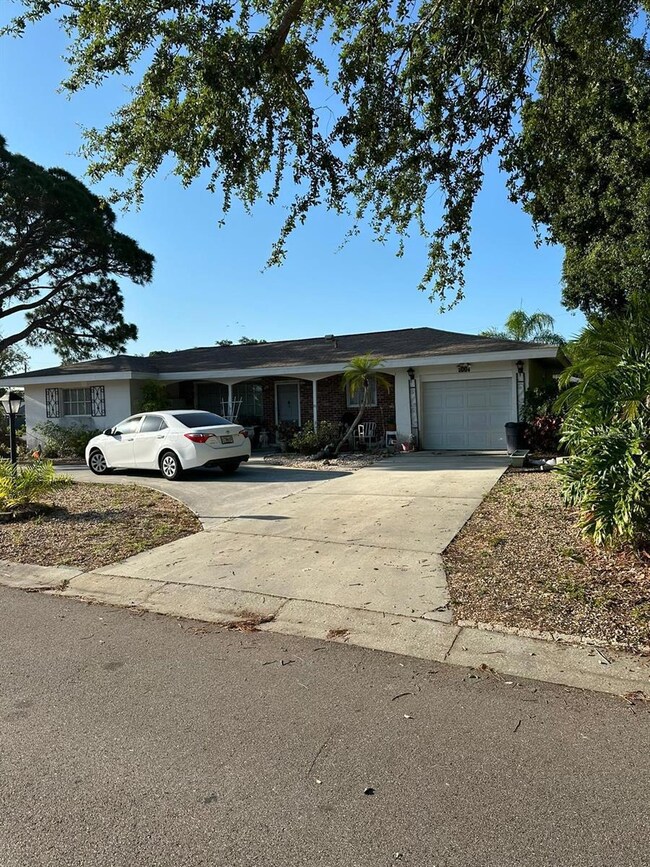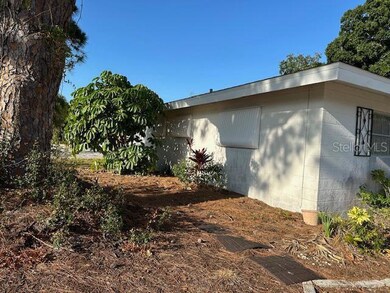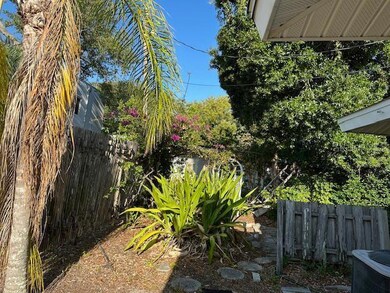
5004 Medalist Rd Sarasota, FL 34243
Highlights
- Parking available for a boat
- Fitness Center
- Living Room with Fireplace
- Golf Course Community
- Open Floorplan
- Main Floor Primary Bedroom
About This Home
As of March 2025Investor Alert: 2 bedroom, 2 bathroom home featuring an open concept living and dining room with a large enclosed lanai. The property includes a circular driveway, 1 car garage, and space for a boat/RV parking.
Although this property needs cleanup it is in overall good condition. The home has a new roof installed in 2012 and also hurricane shutters.
Located in a quiet enclave near one of Palm Aire's golf courses, this home offers owners the benefit of no HOA or CDD fees, along with optional membership at Palm Aire Country Club—a private, member-owned facility offering golf, court sports, dining, swimming, fitness, and social activities.
Walk or bike to the nearby 55-acre Conservatory Park, just 1.5 miles away. Enjoy convenient access to I-75, UTC Mall, Nathan Benderson Park, and Sarasota-Bradenton International Airport. Downtown Sarasota and Lakewood Ranch Main Street are less than 7 miles away, offering dining, shopping, and cultural events. South Lido and Siesta Key Beaches are a quick drive away.
Last Agent to Sell the Property
COMPASS FLORIDA LLC License #3253667 Listed on: 06/20/2024

Home Details
Home Type
- Single Family
Est. Annual Taxes
- $1,121
Year Built
- Built in 1961
Lot Details
- 8,364 Sq Ft Lot
- South Facing Home
- Property is zoned RSF4.5/W
Parking
- 1 Car Attached Garage
- Parking Pad
- Garage Door Opener
- Circular Driveway
- Parking available for a boat
- RV or Boat Parking
Home Design
- Brick Exterior Construction
- Slab Foundation
- Shingle Roof
- Concrete Siding
- Block Exterior
- Stucco
Interior Spaces
- 1,512 Sq Ft Home
- Open Floorplan
- Ceiling Fan
- Living Room with Fireplace
- Combination Dining and Living Room
- Hurricane or Storm Shutters
Kitchen
- <<microwave>>
- Dishwasher
Flooring
- Carpet
- Vinyl
Bedrooms and Bathrooms
- 2 Bedrooms
- Primary Bedroom on Main
- Closet Cabinetry
- 2 Full Bathrooms
Laundry
- Dryer
- Washer
Outdoor Features
- Private Mailbox
Schools
- Kinnan Elementary School
- Braden River Middle School
- Braden River High School
Utilities
- Central Heating and Cooling System
- Phone Available
- Cable TV Available
Listing and Financial Details
- Visit Down Payment Resource Website
- Tax Lot 7
- Assessor Parcel Number 1935900009
Community Details
Overview
- No Home Owners Association
- Desoto Lakes Cntry Clb Clny Community
- De Soto Country Club Colony Subdivision
Recreation
- Golf Course Community
- Fitness Center
- Community Pool
Ownership History
Purchase Details
Home Financials for this Owner
Home Financials are based on the most recent Mortgage that was taken out on this home.Purchase Details
Similar Homes in Sarasota, FL
Home Values in the Area
Average Home Value in this Area
Purchase History
| Date | Type | Sale Price | Title Company |
|---|---|---|---|
| Warranty Deed | $270,000 | None Listed On Document | |
| Interfamily Deed Transfer | -- | Attorney |
Mortgage History
| Date | Status | Loan Amount | Loan Type |
|---|---|---|---|
| Open | $244,900 | Construction | |
| Previous Owner | $85,000 | Credit Line Revolving | |
| Previous Owner | $50,000 | Credit Line Revolving |
Property History
| Date | Event | Price | Change | Sq Ft Price |
|---|---|---|---|---|
| 06/20/2025 06/20/25 | For Rent | $1,150 | 0.0% | -- |
| 03/08/2025 03/08/25 | Sold | $270,000 | -28.0% | $179 / Sq Ft |
| 01/06/2025 01/06/25 | Pending | -- | -- | -- |
| 10/15/2024 10/15/24 | Price Changed | $374,999 | 0.0% | $248 / Sq Ft |
| 06/20/2024 06/20/24 | For Sale | $375,000 | -- | $248 / Sq Ft |
Tax History Compared to Growth
Tax History
| Year | Tax Paid | Tax Assessment Tax Assessment Total Assessment is a certain percentage of the fair market value that is determined by local assessors to be the total taxable value of land and additions on the property. | Land | Improvement |
|---|---|---|---|---|
| 2024 | $1,166 | $105,445 | -- | -- |
| 2023 | $1,121 | $102,374 | $0 | $0 |
| 2022 | $1,138 | $99,392 | $0 | $0 |
| 2021 | $1,068 | $96,497 | $0 | $0 |
| 2020 | $1,088 | $95,165 | $0 | $0 |
| 2019 | $1,055 | $93,025 | $0 | $0 |
| 2018 | $1,030 | $91,290 | $0 | $0 |
| 2017 | $945 | $89,412 | $0 | $0 |
| 2016 | $930 | $87,573 | $0 | $0 |
| 2015 | $925 | $86,964 | $0 | $0 |
| 2014 | $925 | $86,274 | $0 | $0 |
| 2013 | $907 | $84,999 | $22,800 | $62,199 |
Agents Affiliated with this Home
-
Ceiliah Epner

Seller's Agent in 2025
Ceiliah Epner
COMPASS FLORIDA LLC
(941) 265-7692
2 Total Sales
Map
Source: Stellar MLS
MLS Number: A4614574
APN: 19359-0000-9
- 4807 W Country Club Dr
- 5125 Palm Aire Dr
- 4713 Tournament Blvd
- 7912 Estates Dr
- 5124 Palm Aire Dr
- 7461 W Cntry Club Dr N Unit 206
- 7461 W Cntry Club Dr N Unit 203
- 7461 W Cntry Club Dr N Unit 201
- 7461 W Cntry Club Dr N Unit 408
- 7461 W Cntry Club Dr N Unit 207
- 7461 W Cntry Club Dr N Unit 106
- 7460 W Country Club Dr N Unit V6
- 7953 Cypress Lake Dr
- 5536 Country Club Way
- 7984 Glenbrooke Ln
- 7391 W Country Club Dr N Unit V4
- 5001 80th Avenue Cir E
- 4709 Foy Place
- 7312 Eleanor Cir Unit 166
- 5101 Estates Cir
