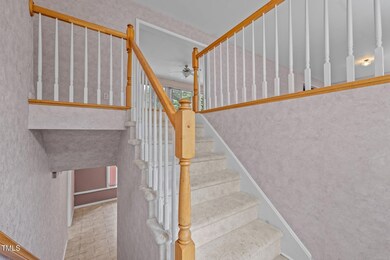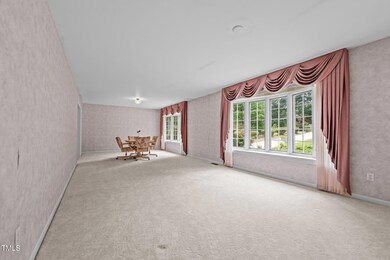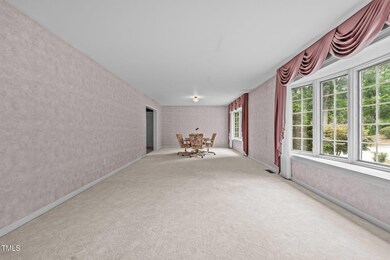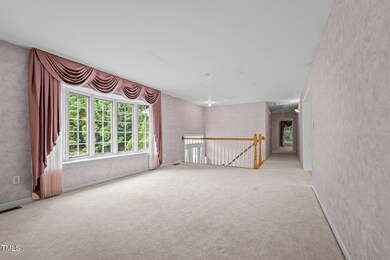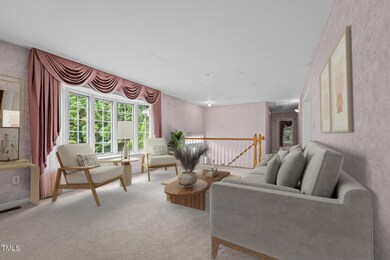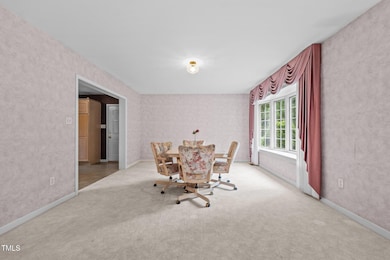
$495,000
- 3 Beds
- 3 Baths
- 4,484 Sq Ft
- 5004 Shadygrove Ln
- Greensboro, NC
Welcome to 5004 Shadygrove Ln—where space, function, and fun come together! This 3-bed, 3-bath split foyer offers over 4,400 sq ft across two expansive levels. Built in 2001, this off-frame modular home is set on Superior Walls precast concrete foundation with additional support from I-Beam between levels. The main level boasts a spacious primary suite with 2 closets and an en-suite bath, plus
Lucinda Dudley Keller Williams Central

