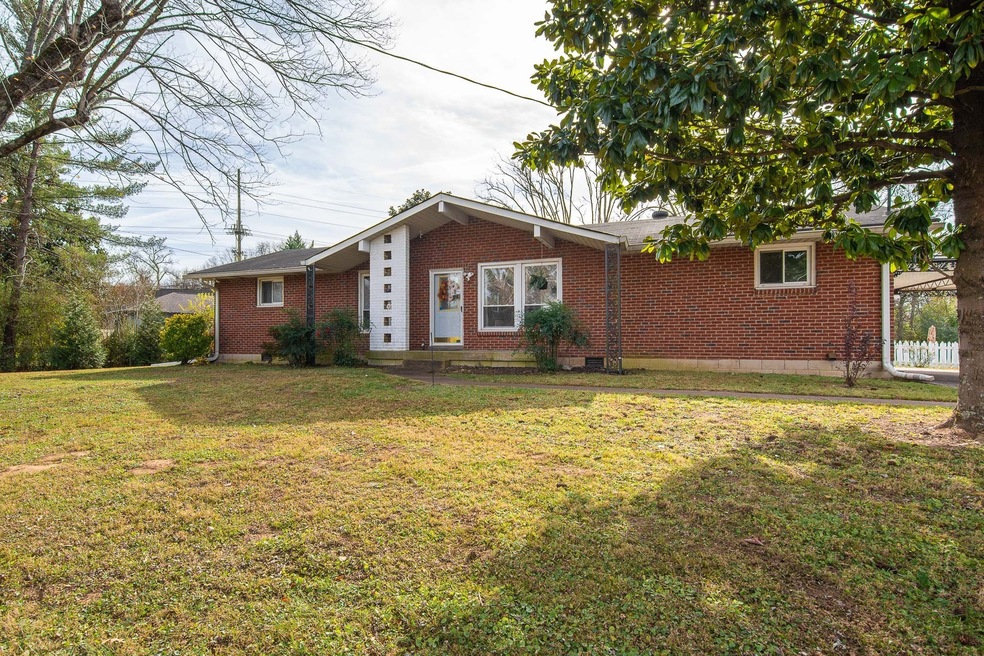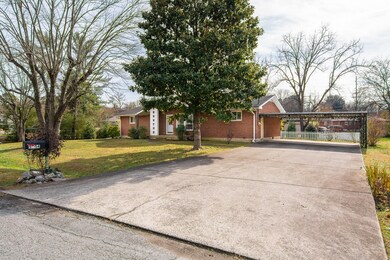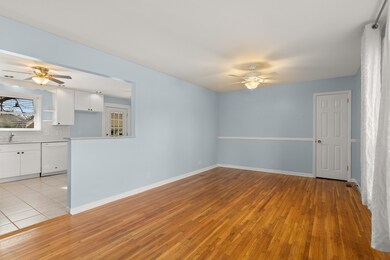
5004 W Durrett Dr Nashville, TN 37211
McMurray NeighborhoodHighlights
- Wood Flooring
- Patio
- Ceiling Fan
- Cooling Available
- Outdoor Storage
- Heating Available
About This Home
As of March 2023Great renovated home in the Crieve Hall area. Custom renovated kitchen and bathrooms, large attached carport. Large flat yard that's fenced with lots of extra space. Easy access to park and greenway (via public entrance/bridge at end of W Durrett) and easily accessible to anywhere around Nashville!
Last Agent to Sell the Property
Fykes Realty Group Keller Williams License # 319664 Listed on: 01/28/2021

Home Details
Home Type
- Single Family
Est. Annual Taxes
- $1,968
Year Built
- Built in 1964
Lot Details
- 0.29 Acre Lot
- Lot Dimensions are 153 x 131
Home Design
- Brick Exterior Construction
- Asphalt Roof
Interior Spaces
- 1,475 Sq Ft Home
- Property has 1 Level
- Ceiling Fan
- Crawl Space
- Fire and Smoke Detector
Kitchen
- <<microwave>>
- Dishwasher
- Disposal
Flooring
- Wood
- Tile
- Vinyl
Bedrooms and Bathrooms
- 3 Main Level Bedrooms
Parking
- 4 Parking Spaces
- 4 Carport Spaces
- Driveway
Outdoor Features
- Patio
- Outdoor Storage
Schools
- Norman Binkley Elementary School
- Croft Design Center Middle School
- John Overton Comp High School
Utilities
- Cooling Available
- Heating Available
Community Details
- Crieve Hall Subdivision
Listing and Financial Details
- Assessor Parcel Number 14710006100
Ownership History
Purchase Details
Home Financials for this Owner
Home Financials are based on the most recent Mortgage that was taken out on this home.Purchase Details
Home Financials for this Owner
Home Financials are based on the most recent Mortgage that was taken out on this home.Similar Homes in the area
Home Values in the Area
Average Home Value in this Area
Purchase History
| Date | Type | Sale Price | Title Company |
|---|---|---|---|
| Warranty Deed | $305,000 | American T&E Svcs Llc | |
| Warranty Deed | $170,000 | Bankers Title & Escrow Corp |
Mortgage History
| Date | Status | Loan Amount | Loan Type |
|---|---|---|---|
| Open | $289,750 | New Conventional | |
| Previous Owner | $135,000 | Credit Line Revolving |
Property History
| Date | Event | Price | Change | Sq Ft Price |
|---|---|---|---|---|
| 03/14/2023 03/14/23 | Sold | $375,000 | -1.3% | $254 / Sq Ft |
| 01/29/2023 01/29/23 | Pending | -- | -- | -- |
| 01/25/2023 01/25/23 | Price Changed | $380,000 | -2.6% | $258 / Sq Ft |
| 01/06/2023 01/06/23 | For Sale | $390,000 | +27.9% | $264 / Sq Ft |
| 02/22/2021 02/22/21 | Sold | $305,000 | 0.0% | $207 / Sq Ft |
| 01/30/2021 01/30/21 | Pending | -- | -- | -- |
| 01/28/2021 01/28/21 | For Sale | $305,000 | +33.8% | $207 / Sq Ft |
| 12/06/2016 12/06/16 | Pending | -- | -- | -- |
| 12/06/2016 12/06/16 | For Sale | $227,900 | +34.1% | $166 / Sq Ft |
| 07/16/2014 07/16/14 | Sold | $170,000 | -- | $124 / Sq Ft |
Tax History Compared to Growth
Tax History
| Year | Tax Paid | Tax Assessment Tax Assessment Total Assessment is a certain percentage of the fair market value that is determined by local assessors to be the total taxable value of land and additions on the property. | Land | Improvement |
|---|---|---|---|---|
| 2024 | $2,386 | $73,325 | $13,500 | $59,825 |
| 2023 | $2,386 | $73,325 | $13,500 | $59,825 |
| 2022 | $2,386 | $73,325 | $13,500 | $59,825 |
| 2021 | $2,411 | $73,325 | $13,500 | $59,825 |
| 2020 | $2,633 | $62,375 | $12,150 | $50,225 |
| 2019 | $1,968 | $62,375 | $12,150 | $50,225 |
| 2018 | $0 | $62,375 | $12,150 | $50,225 |
| 2017 | $1,968 | $62,375 | $12,150 | $50,225 |
| 2016 | $1,808 | $40,025 | $7,200 | $32,825 |
| 2015 | $1,808 | $40,025 | $7,200 | $32,825 |
| 2014 | $1,808 | $40,025 | $7,200 | $32,825 |
Agents Affiliated with this Home
-
Emily Peckham

Seller's Agent in 2023
Emily Peckham
Keller Williams Realty Nashville/Franklin
(314) 598-1108
4 in this area
239 Total Sales
-
James Long

Buyer's Agent in 2023
James Long
Keller Williams Realty
(615) 727-2311
1 in this area
54 Total Sales
-
Tiffany Fykes

Seller's Agent in 2021
Tiffany Fykes
Fykes Realty Group Keller Williams
(615) 315-9223
40 in this area
449 Total Sales
-
Alicia Griffith

Seller's Agent in 2014
Alicia Griffith
Wilson Group Real Estate
(615) 642-9174
2 in this area
103 Total Sales
-
M
Buyer's Agent in 2014
Mia Denning
Map
Source: Realtracs
MLS Number: 2223916
APN: 147-10-0-061
- 647 Durrett Dr
- 5017 W Durrett Dr
- 5023 Suter Dr
- 5008 Suter Dr
- 5044 Suter Dr
- 5013 Suter Dr
- 313 Timberdale Ct
- 602 Westcrest Dr
- 630 Whispering Hills Dr
- 617 Whispering Hills Dr
- 5124 Edmondson Pike
- 602 Watsonwood Dr
- 4989 Edmondson Pike
- 4822 Milner Dr
- 685 Brewer Dr
- 202 Garrett Dr
- 595 Hill Creek Dr
- 4432 Providence Heights
- 4430 Providence Heights
- 4958 Edmondson Pike Unit 4






