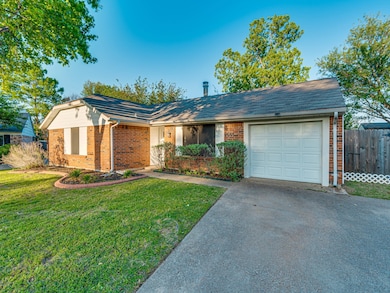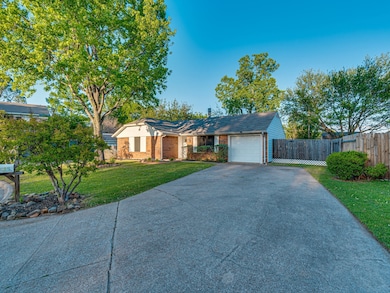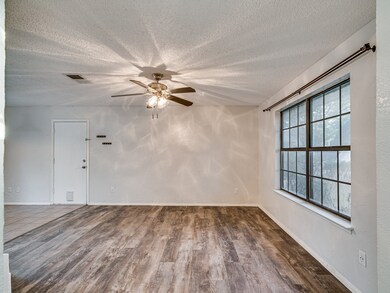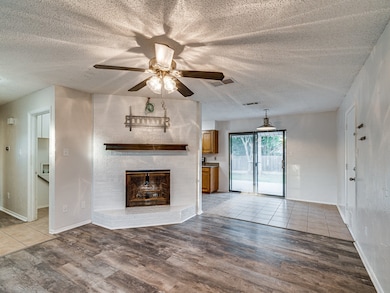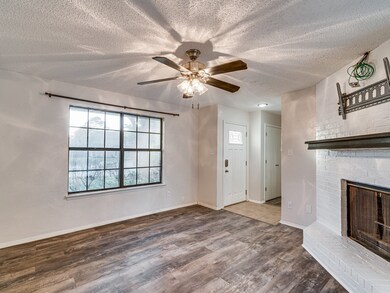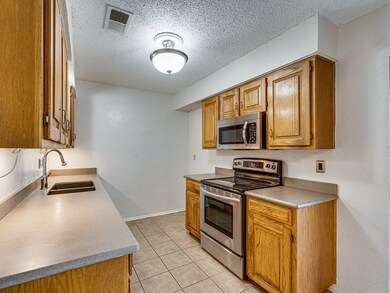
5005 Drew Ct Arlington, TX 76017
South West Arlington NeighborhoodHighlights
- Traditional Architecture
- Attached Garage
- Tile Flooring
- Boles J High School Rated A-
- Cooling Available
- 1-Story Property
About This Home
As of June 2025Welcome to *5005 Drew Ct*, a beautifully updated *2-bedroom, 2-bathroom* home tucked away in a quiet Arlington cul-de-sac. Whether you're a first-time buyer or investor, this low-maintenance gem checks all the boxes with comfort, efficiency, and location.Step inside to find *luxury vinyl plank flooring throughout*, offering both style and durability. The home is *smart-ready* with *USB outlets*, a *Nest thermostat*, and a *Nest doorbell*, providing modern convenience from day one.The *blower unit was replaced within the last 5 years* and is still *under warranty*, adding peace of mind and energy efficiency. Outside, enjoy a private backyard with a *storage shed* and a *1-car garage*, giving you the storage and flexibility you need.Best of all, this home is zoned to some of *Arlington’s most sought-after schools*: *Wood Elementary, Boles Junior High, and Martin High School*. Private school options like *Grace Prep* and other top-rated academies are just minutes away.Conveniently located near major highways, shopping, and parks, 5005 Drew Ct is the perfect blend of smart living and solid investment in a family-friendly neighborhood.
Home Details
Home Type
- Single Family
Est. Annual Taxes
- $5,071
Year Built
- Built in 1982
Lot Details
- 7,579 Sq Ft Lot
- Wood Fence
Home Design
- Traditional Architecture
- Brick Exterior Construction
- Slab Foundation
- Asphalt Roof
Interior Spaces
- 1,026 Sq Ft Home
- 1-Story Property
- Wood Burning Fireplace
- Fireplace Features Masonry
- Living Room with Fireplace
- Washer and Electric Dryer Hookup
Kitchen
- Electric Oven
- Electric Cooktop
- Dishwasher
- Disposal
Flooring
- Tile
- Luxury Vinyl Plank Tile
Bedrooms and Bathrooms
- 2 Bedrooms
- 2 Full Bathrooms
Parking
- Attached Garage
- Garage Door Opener
- Driveway
Schools
- Corey Elementary School
- Martin High School
Utilities
- Cooling Available
- Heating Available
- High Speed Internet
Community Details
- Coronet Estates Subdivision
Listing and Financial Details
- Legal Lot and Block 16 / 7
- Assessor Parcel Number 00633097
Ownership History
Purchase Details
Home Financials for this Owner
Home Financials are based on the most recent Mortgage that was taken out on this home.Purchase Details
Home Financials for this Owner
Home Financials are based on the most recent Mortgage that was taken out on this home.Purchase Details
Home Financials for this Owner
Home Financials are based on the most recent Mortgage that was taken out on this home.Purchase Details
Home Financials for this Owner
Home Financials are based on the most recent Mortgage that was taken out on this home.Purchase Details
Home Financials for this Owner
Home Financials are based on the most recent Mortgage that was taken out on this home.Purchase Details
Home Financials for this Owner
Home Financials are based on the most recent Mortgage that was taken out on this home.Purchase Details
Purchase Details
Home Financials for this Owner
Home Financials are based on the most recent Mortgage that was taken out on this home.Purchase Details
Purchase Details
Home Financials for this Owner
Home Financials are based on the most recent Mortgage that was taken out on this home.Similar Homes in the area
Home Values in the Area
Average Home Value in this Area
Purchase History
| Date | Type | Sale Price | Title Company |
|---|---|---|---|
| Deed | -- | Old Republic Title | |
| Warranty Deed | -- | Old Republic Title | |
| Deed | -- | None Listed On Document | |
| Vendors Lien | -- | Old Republic Title | |
| Warranty Deed | -- | None Available | |
| Vendors Lien | -- | Rattikin Title | |
| Vendors Lien | -- | Atc | |
| Vendors Lien | -- | None Available | |
| Trustee Deed | $54,000 | None Available | |
| Warranty Deed | -- | Alamo Title Company | |
| Interfamily Deed Transfer | -- | -- | |
| Vendors Lien | -- | Alamo Title Company |
Mortgage History
| Date | Status | Loan Amount | Loan Type |
|---|---|---|---|
| Open | $9,622 | No Value Available | |
| Open | $240,562 | FHA | |
| Previous Owner | $142,080 | New Conventional | |
| Previous Owner | $71,700 | New Conventional | |
| Previous Owner | $88,854 | FHA | |
| Previous Owner | $90,113 | Purchase Money Mortgage | |
| Previous Owner | $52,000 | Purchase Money Mortgage | |
| Previous Owner | $87,325 | Purchase Money Mortgage | |
| Previous Owner | $55,930 | FHA |
Property History
| Date | Event | Price | Change | Sq Ft Price |
|---|---|---|---|---|
| 06/18/2025 06/18/25 | Sold | -- | -- | -- |
| 05/16/2025 05/16/25 | Pending | -- | -- | -- |
| 05/08/2025 05/08/25 | For Sale | $245,000 | 0.0% | $239 / Sq Ft |
| 03/06/2014 03/06/14 | Rented | $1,125 | 0.0% | -- |
| 03/06/2014 03/06/14 | For Rent | $1,125 | 0.0% | -- |
| 09/06/2013 09/06/13 | Rented | $1,125 | -2.2% | -- |
| 09/06/2013 09/06/13 | For Rent | $1,150 | -- | -- |
Tax History Compared to Growth
Tax History
| Year | Tax Paid | Tax Assessment Tax Assessment Total Assessment is a certain percentage of the fair market value that is determined by local assessors to be the total taxable value of land and additions on the property. | Land | Improvement |
|---|---|---|---|---|
| 2024 | $5,071 | $232,000 | $55,000 | $177,000 |
| 2023 | $4,667 | $211,488 | $40,000 | $171,488 |
| 2022 | $4,417 | $177,600 | $40,000 | $137,600 |
| 2021 | $4,019 | $154,700 | $40,000 | $114,700 |
| 2020 | $3,189 | $127,000 | $40,000 | $87,000 |
| 2019 | $3,299 | $127,000 | $40,000 | $87,000 |
| 2018 | $2,936 | $113,000 | $16,000 | $97,000 |
| 2017 | $3,028 | $113,784 | $16,000 | $97,784 |
| 2016 | $2,670 | $100,306 | $16,000 | $84,306 |
| 2015 | $1,759 | $78,200 | $16,000 | $62,200 |
| 2014 | $1,759 | $78,200 | $16,000 | $62,200 |
Agents Affiliated with this Home
-
Sean Carra

Seller's Agent in 2025
Sean Carra
NextHome on Main
(682) 305-0411
1 in this area
18 Total Sales
-
Joseph Velasco
J
Buyer's Agent in 2025
Joseph Velasco
Torri Realty
(817) 714-8200
1 in this area
12 Total Sales
-
Chase Hall

Seller's Agent in 2014
Chase Hall
Chase Realty DFW
(817) 614-6833
107 Total Sales
-
Judy Hearn

Buyer's Agent in 2014
Judy Hearn
Coldwell Banker Realty
(817) 480-4900
4 in this area
44 Total Sales
-
C
Buyer's Agent in 2013
Chad Crawford
Chase Realty DFW
Map
Source: North Texas Real Estate Information Systems (NTREIS)
MLS Number: 20923053
APN: 00633097
- 3716 Indian Wells Dr
- 3809 Springtime Ct
- 4817 Springsong Ln
- 5203 Windy Meadow Dr
- 3804 Park Flower Ct
- 4800 Sugar Tree Ct
- 3614 Prather Ct
- 4123 Rye Glen Dr
- 4212 Oak Country Dr
- 5309 San Mateo Ct
- 5323 Winged Foot Dr
- 3402 San Clemente Dr
- 3403 Pimlico Dr
- 5503 Misty Crest Dr
- 5307 Kelly Elliott Rd
- 5502 Misty Crest Dr
- 5114 Westhaven Rd
- 4218 Swinley Forest Dr
- 3302 Mckamy Oaks Trail
- 5603 Farris Dr

