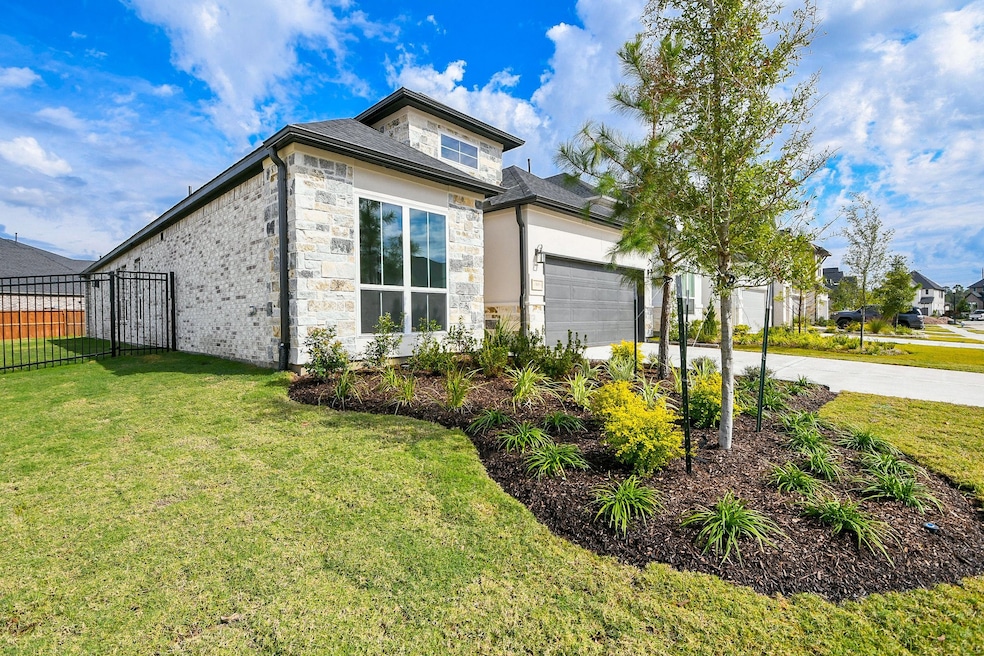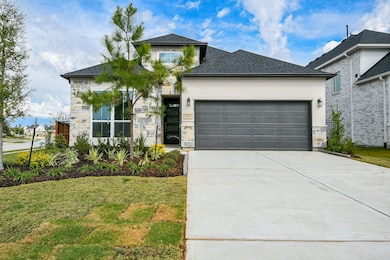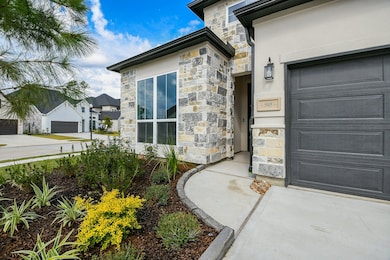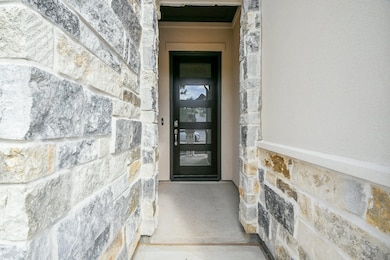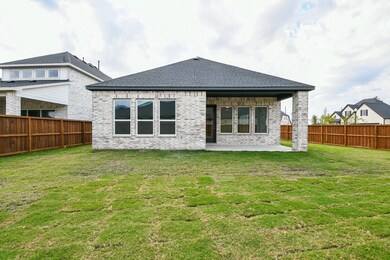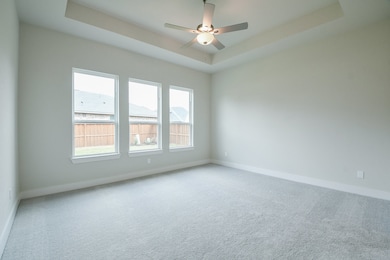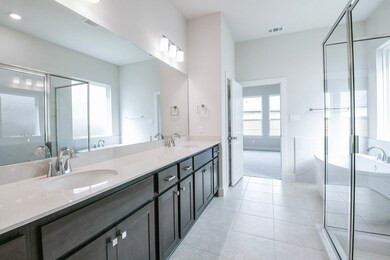5005 Valley Wind Ct Spring, TX 77386
Highlights
- New Construction
- Community Pool
- Central Heating and Cooling System
- York J High School Rated A
- 2 Car Attached Garage
About This Home
Welcome to this beautifully crafted new construction nestled in the prestigious Woodson's Reserve community. This single-story residence seamlessly blends comfort, style, and functionality, offering a thoughtfully designed layout perfect for modern living. Interior Features 4 spacious bedrooms and 2 full bathrooms, ideal for families or guests. Open-concept living area with abundant natural light and clean sightlines. Laminate flooring throughout the main living spaces, providing durability and a sleek, contemporary look. Chef-inspired kitchen featuring a stunning quartz island—perfect for meal prep, casual dining, or entertaining. Modern cabinetry and more.
Home Details
Home Type
- Single Family
Year Built
- New Construction
Parking
- 2 Car Attached Garage
Flooring
- Laminate Flooring
Bedrooms and Bathrooms
- 4 Bedrooms
- 2 Full Bathrooms
Schools
- Hines Elementary School
- York Junior High School
- Grand Oaks High School
Utilities
- Central Heating and Cooling System
- Heating System Uses Gas
Listing and Financial Details
- Property Available on 11/3/25
- Long Term Lease
Community Details
Overview
- Woodson's Reserve Rosewood Collection Subdivision
Recreation
- Community Pool
Pet Policy
- Call for details about the types of pets allowed
- Pet Deposit Required
Map
Source: Houston Association of REALTORS®
MLS Number: 13925854
- 5202 Ln
- Mirabeau Plan at Woodson's Reserve - Rosewood Collection
- Patricia Plan at Woodson's Reserve - Cypress Collection
- Adam Plan at Woodson's Reserve - Cypress Collection
- Hardy Plan at Woodson's Reserve - Sycamore Collection
- Lavaca Plan at Woodson's Reserve - Cypress Collection
- Emily Plan at Woodson's Reserve - Rosewood Collection
- Bandera Plan at Woodson's Reserve - Cypress Collection
- Kimble Plan at Woodson's Reserve - Rosewood Collection
- Belmore Plan at Woodson's Reserve - Sycamore Collection
- Celeste Plan at Woodson's Reserve - Sycamore Collection
- Lansing Plan at Woodson's Reserve - Sycamore Collection
- Cammeray Plan at Woodson's Reserve - Sycamore Collection
- Donley Plan at Woodson's Reserve - Rosewood Collection
- Conor Plan at Woodson's Reserve - Rosewood Collection
- Tamara Plan at Woodson's Reserve - Cypress Collection
- Lolly Plan at Woodson's Reserve - Rosewood Collection
- Fenton Plan at Woodson's Reserve - Sycamore Collection
- Bautista Plan at Woodson's Reserve - Cypress Collection
- 5173 Enchanted Pine Ct
- 30020 Creekside Terrace Dr Unit 8203
- 30020 Creekside Terrace Dr Unit 2310
- 30020 Creekside Terrace Dr Unit 8109
- 30020 Creekside Terrace Dr Unit 2114
- 30020 Creekside Terrace Dr
- 28216 Beckwood Dr
- 4806 Comal River Loop
- 4218 Davis Oak Dr
- 4830 Comal River Loop
- 4326 Victoria Pine Dr
- 28337 Sterling Oak Dr
- 4918 Comal River Loop
- 28289 Emerald Bend
- 4606 Canadian River Ct
- 28910 Rio Grande River Dr
- 28906 Rio Grande River Dr
- 28926 Trinity River Dr
- 28227 Cedar Peak Dr
- 4239 Nueces River Loop
- 4231 Nueces River Loop
