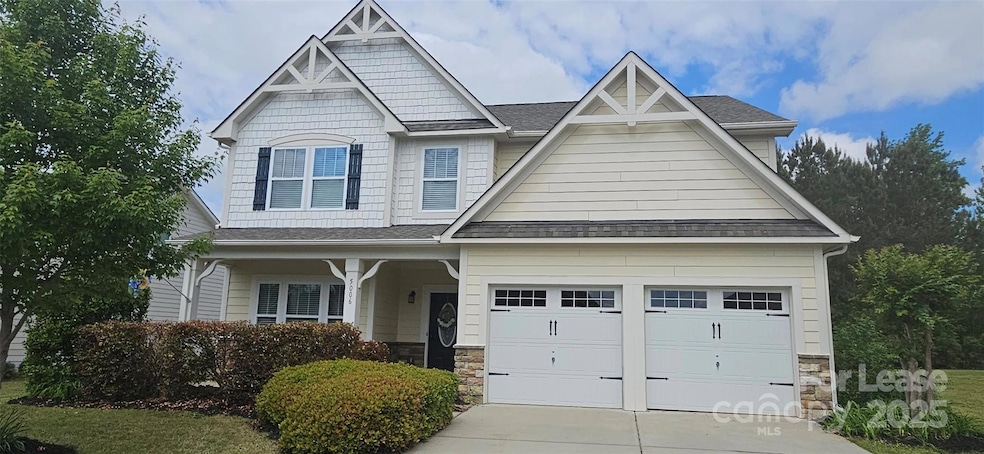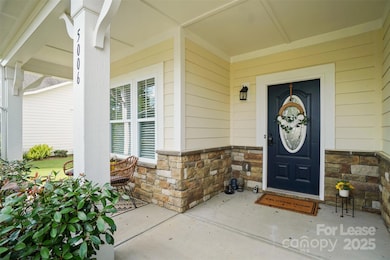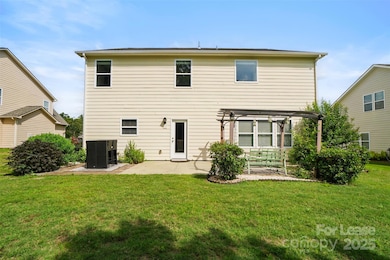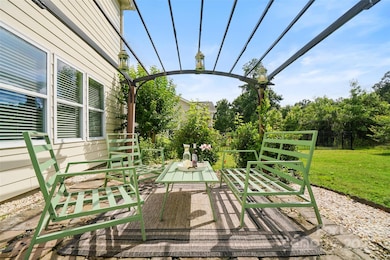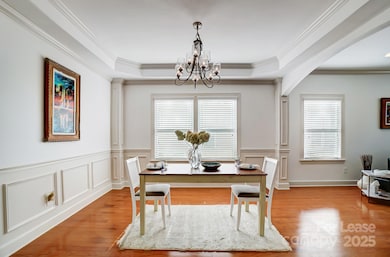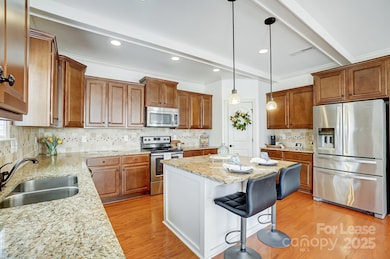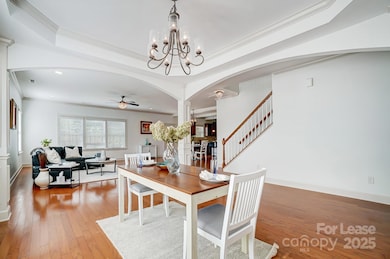5006 Sand Trap Ct Unit 142 Monroe, NC 28112
Highlights
- Golf Course Community
- Fitness Center
- Pond
- Community Cabanas
- Golf Course View
- Wooded Lot
About This Home
Welcome home in the desirable golf community! Lease Option possible! This move-in ready gem boasts a picturesque setting with serene golf course views. From the moment you arrive, the charming covered front porch invites you to relax and unwind.
Discover a spacious and airy floor plan, perfect for everyday living and entertaining. The heart of the home is the well-appointed kitchen, offering modern finishes and plenty of space to gather. The primary suite is a true retreat, featuring a spa-like en-suite bathroom and ample closet space.
Step outside to your own backyard oasis, where lush landscaping and a spacious patio create the perfect setting for entertaining or enjoying peaceful evenings. Whether hosting a BBQ, relaxing by a fire pit, or simply savoring the quiet, this backyard is a true escape.
Don't miss this opportunity to live in one of the area's most sought-after communities
Lender Credit for Buyer's up to $3,300 w/preferred lender NBI Financial NMLS 2354884
Listing Agent
EXP Realty LLC Ballantyne Brokerage Phone: 704-953-3128 License #271778 Listed on: 07/12/2025

Home Details
Home Type
- Single Family
Est. Annual Taxes
- $2,200
Year Built
- Built in 2013
Lot Details
- Wooded Lot
- Property is zoned AF8
Parking
- 2 Car Attached Garage
- Driveway
Home Design
- Transitional Architecture
- Slab Foundation
Interior Spaces
- 2-Story Property
- Golf Course Views
- Pull Down Stairs to Attic
- Washer and Electric Dryer Hookup
Kitchen
- Electric Oven
- Electric Cooktop
- <<microwave>>
- Dishwasher
- Disposal
Flooring
- Wood
- Tile
Bedrooms and Bathrooms
- 4 Bedrooms
- Walk-In Closet
- Garden Bath
Pool
- Lap Pool
- In Ground Pool
- Fence Around Pool
Outdoor Features
- Pond
- Covered patio or porch
- Fire Pit
- Gazebo
Schools
- Western Union Elementary School
- Parkwood Middle School
- Parkwood High School
Utilities
- Central Heating and Cooling System
- Vented Exhaust Fan
- Underground Utilities
- Electric Water Heater
- Cable TV Available
Listing and Financial Details
- Security Deposit $6,000
- Property Available on 7/12/25
- Tenant pays for all utilities, cable TV, exterior maintenance, internet, trash collection
- 12-Month Minimum Lease Term
- Assessor Parcel Number 09-417-118
Community Details
Overview
- Stonebridge Subdivision
Recreation
- Golf Course Community
- Tennis Courts
- Indoor Game Court
- Fitness Center
- Community Cabanas
- Community Pool
Map
Source: Canopy MLS (Canopy Realtor® Association)
MLS Number: 4280255
APN: 09-417-118
- 2607 White Pines Ct
- 4113 Bent Green Ln
- 4205 Bent Green Ln
- 1391 Links Crossing Dr
- 1216 Links Crossing Dr Unit 159
- 1194 Links Crossing Dr Unit 163
- 2048 Turnsberry Dr
- 0 Doster Rd
- 2420 Sierra Chase Dr
- 3911 Doster Rd
- 2620 Sierra Chase Dr
- 908 Cypress Point Ln Unit 218
- 00 Old Waxhaw-Monroe Rd
- 4521 Waxhaw Hwy
- 4323 Crow Rd
- 2510 Doster Rd
- 2309 Potter Rd S
- 3610 Becky Ln
- 2320 Doster Rd
- 3018 Corinth Church Rd
- 1204 Juddson Dr
- 2004 Fieldridge Ln
- 4704 Sandtyn Dr
- 2309 Lorelei Terrace
- 1927 Stoney Pointe Cir
- 1804 Hoosac Dr
- 1409 Mallory Ln
- 1214 Mallory Ln
- 4400 Kiddle Ln
- 4419 Marys Point Rd
- 4825 Manchineel Ln
- 2215 Knollgate Dr
- 815 Skywatch Ln
- 2211 Arden Dr
- 507 Waterlemon Way
- 2308 Kingstree Dr
- 439 Annaberg Ln
- 615 Waterlemon Way
- 2507 Waverly Dr
- 1309 Chandlers Field Dr
