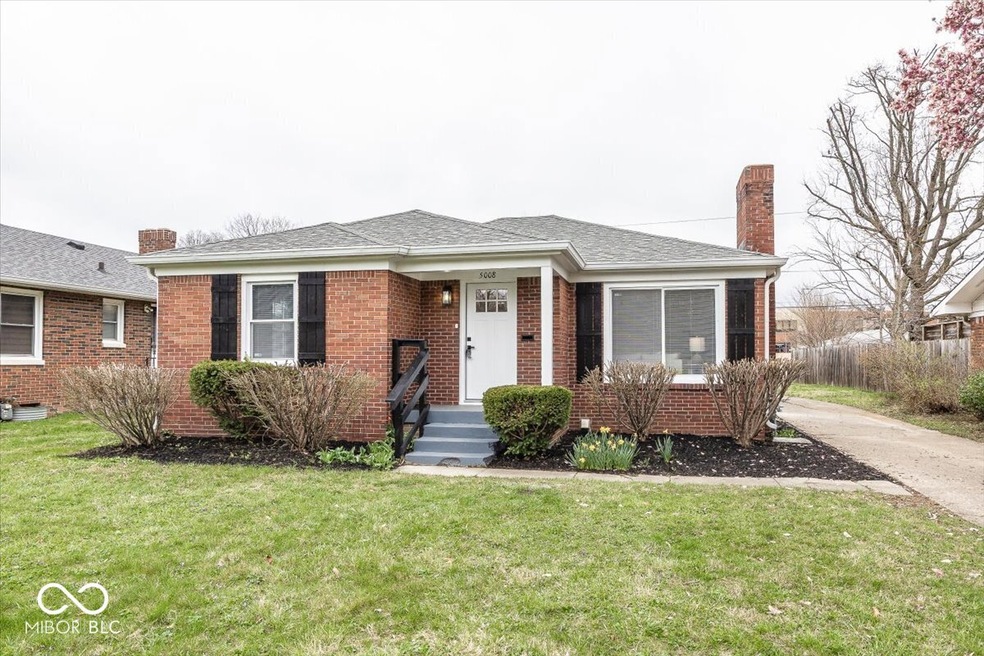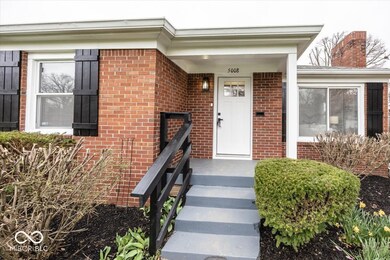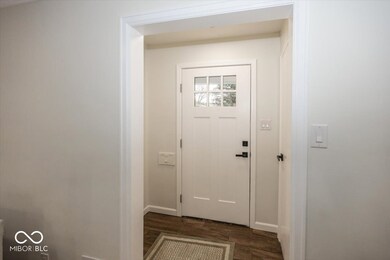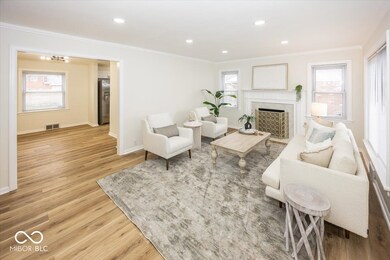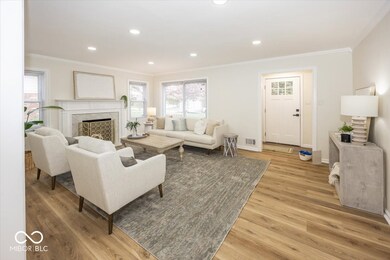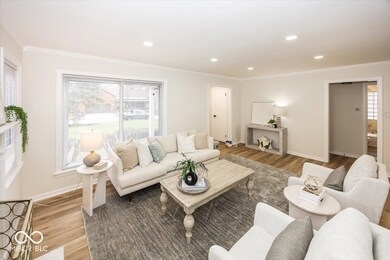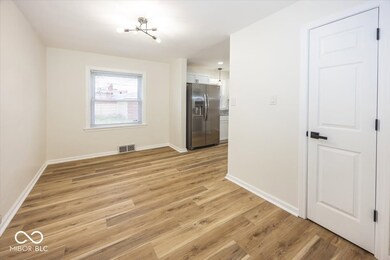
5008 E 14th St Indianapolis, IN 46201
Near Eastside NeighborhoodHighlights
- Mature Trees
- Covered patio or porch
- 1 Car Detached Garage
- No HOA
- Formal Dining Room
- Woodwork
About This Home
As of May 2025The CHARM of Little Flower. This all-brick ranch has been completely renovated, blending classic charm with modern updates. Now featuring three bedrooms and two full baths, this adorable home is move-in ready! From the moment you arrive, the freshly painted trim, refreshed landscaping, and brand-new front door create undeniable curb appeal. Step inside to a spacious family room with sleek new flooring, a stunning gas fireplace, and an abundance of natural light. The kitchen is a true showstopper, boasting brand-new white cabinetry, gleaming granite countertops, and all-new stainless steel appliances. Upstairs, you'll find two comfortable bedrooms and a spa-like bathroom. And then there's the basement-a cozy retreat ideal for entertaining or relaxation. This fully updated space offers a gathering area, a private yet spacious third bedroom, and a full bath to complete the package. Don't wait-schedule your showing today! Water Heater REPLACED April 4th.
Last Agent to Sell the Property
Keller Williams Indpls Metro N Brokerage Email: danahh@kw.com License #RB20000266 Listed on: 04/02/2025

Co-Listed By
Keller Williams Indpls Metro N Brokerage Email: danahh@kw.com License #RB21001919
Home Details
Home Type
- Single Family
Est. Annual Taxes
- $1,738
Year Built
- Built in 1951 | Remodeled
Lot Details
- 7,500 Sq Ft Lot
- Mature Trees
Parking
- 1 Car Detached Garage
Home Design
- Bungalow
- Brick Exterior Construction
- Block Foundation
Interior Spaces
- 1-Story Property
- Woodwork
- Gas Log Fireplace
- Vinyl Clad Windows
- Living Room with Fireplace
- Formal Dining Room
- Finished Basement
- Basement Storage
- Attic Access Panel
- Fire and Smoke Detector
- Washer and Dryer Hookup
Kitchen
- Electric Oven
- Electric Cooktop
- <<builtInMicrowave>>
- Dishwasher
- Disposal
Flooring
- Carpet
- Vinyl Plank
Bedrooms and Bathrooms
- 3 Bedrooms
Utilities
- Forced Air Heating System
- Water Heater
Additional Features
- Covered patio or porch
- City Lot
Community Details
- No Home Owners Association
- Hurt & Currys Bancroft Subdivision
Listing and Financial Details
- Tax Lot 31
- Assessor Parcel Number 490733159002000101
- Seller Concessions Not Offered
Ownership History
Purchase Details
Home Financials for this Owner
Home Financials are based on the most recent Mortgage that was taken out on this home.Purchase Details
Home Financials for this Owner
Home Financials are based on the most recent Mortgage that was taken out on this home.Purchase Details
Home Financials for this Owner
Home Financials are based on the most recent Mortgage that was taken out on this home.Similar Homes in Indianapolis, IN
Home Values in the Area
Average Home Value in this Area
Purchase History
| Date | Type | Sale Price | Title Company |
|---|---|---|---|
| Warranty Deed | -- | None Listed On Document | |
| Warranty Deed | -- | Stewart Title Company | |
| Warranty Deed | $131,500 | Stewart Title Company | |
| Warranty Deed | -- | Stewart Title |
Mortgage History
| Date | Status | Loan Amount | Loan Type |
|---|---|---|---|
| Open | $245,471 | FHA | |
| Previous Owner | $90,422 | New Conventional | |
| Previous Owner | $95,500 | New Conventional |
Property History
| Date | Event | Price | Change | Sq Ft Price |
|---|---|---|---|---|
| 05/05/2025 05/05/25 | Sold | $250,000 | 0.0% | $132 / Sq Ft |
| 04/04/2025 04/04/25 | Pending | -- | -- | -- |
| 04/02/2025 04/02/25 | For Sale | $250,000 | +90.1% | $132 / Sq Ft |
| 12/30/2024 12/30/24 | Sold | $131,500 | +1.2% | $128 / Sq Ft |
| 12/09/2024 12/09/24 | Pending | -- | -- | -- |
| 12/06/2024 12/06/24 | For Sale | $130,000 | -- | $127 / Sq Ft |
Tax History Compared to Growth
Tax History
| Year | Tax Paid | Tax Assessment Tax Assessment Total Assessment is a certain percentage of the fair market value that is determined by local assessors to be the total taxable value of land and additions on the property. | Land | Improvement |
|---|---|---|---|---|
| 2024 | $1,827 | $138,900 | $17,800 | $121,100 |
| 2023 | $1,827 | $154,600 | $17,800 | $136,800 |
| 2022 | $1,815 | $149,500 | $17,800 | $131,700 |
| 2021 | $1,545 | $130,000 | $17,800 | $112,200 |
| 2020 | $1,453 | $122,400 | $12,500 | $109,900 |
| 2019 | $1,259 | $111,200 | $12,500 | $98,700 |
| 2018 | $1,114 | $102,200 | $12,500 | $89,700 |
| 2017 | $855 | $94,600 | $12,500 | $82,100 |
| 2016 | $743 | $90,400 | $12,500 | $77,900 |
| 2014 | $792 | $93,000 | $12,500 | $80,500 |
| 2013 | $967 | $93,000 | $12,500 | $80,500 |
Agents Affiliated with this Home
-
Dana Holt

Seller's Agent in 2025
Dana Holt
Keller Williams Indpls Metro N
(317) 439-8825
4 in this area
111 Total Sales
-
Robert Holt

Seller Co-Listing Agent in 2025
Robert Holt
Keller Williams Indpls Metro N
(317) 442-3249
1 in this area
65 Total Sales
-
Jennifer New
J
Buyer's Agent in 2025
Jennifer New
My Agent
1 in this area
30 Total Sales
-
Ted O'Donnell

Seller's Agent in 2024
Ted O'Donnell
F.C. Tucker Company
(317) 450-8041
5 in this area
78 Total Sales
Map
Source: MIBOR Broker Listing Cooperative®
MLS Number: 22030354
APN: 49-07-33-159-002.000-101
- 5015 Nowland Ave
- 5017 E 14th St
- 4904 E 14th St
- 4818 E 14th St
- 4820 Nowland Ave
- 1251 N Emerson Ave
- 1306 N Leland Ave
- 1517 Wallace Ave
- 1336 N Butler Ave
- 1330 N Bosart Ave
- 4813 E 11th St
- 929 N Bancroft St
- 1030 N Butler Ave
- 1411 N Linwood Ave
- 1741 N Riley Ave
- 5232 E 10th St
- 4733 E 18th St
- 4517 E 16th St
- 1707 N Leland Ave
- 5248 E 10th St
